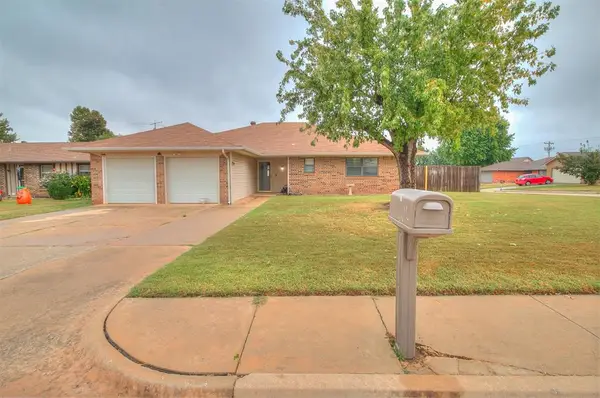1030 Belmonte Court, Yukon, OK 73099
Local realty services provided by:ERA Courtyard Real Estate
Listed by:yareli pichardo
Office:new millennium realty
MLS#:1172548
Source:OK_OKC
1030 Belmonte Court,Yukon, OK 73099
$549,900
- 4 Beds
- 3 Baths
- 3,703 sq. ft.
- Single family
- Pending
Price summary
- Price:$549,900
- Price per sq. ft.:$148.5
About this home
Are you looking for a home close to the city, but gives you the vibes of being out in the country? A property with 1 acre of beautiful land and an amazing home? This house is fully remodeled! Such as new: paint, tile, floors, carpet, appliances, AC unit, new plumbing,light fixtures, remodeled bathrooms and kitchen, master bed and bath are amazing, large and open floor with polished rectified porcelain tile on the first floor!!! It has a security system around the house. A scenic view window in the front and back, and list goes on! You must come and see it yourself. This house was updated with a modern touch. You can feel the freshness of this home and peace all the time! This house has 5 car garage, 4 bedrooms, 2 study rooms, 2 bathrooms and half bathroom, 3 living rooms, 2 dining area, hidden closet, and if you love kitchens, it has a very open and tall space! Mustang Schools!!! Close to I-40, close to stores, gyms, supermarkets and many restaurant options all around! Come see this house and schedule your showing today! This could maybe be your new home! Buyer will verify Schools and SF.
Owner Licensed.
Contact an agent
Home facts
- Year built:2002
- Listing ID #:1172548
- Added:142 day(s) ago
- Updated:October 26, 2025 at 07:30 AM
Rooms and interior
- Bedrooms:4
- Total bathrooms:3
- Full bathrooms:2
- Half bathrooms:1
- Living area:3,703 sq. ft.
Heating and cooling
- Cooling:Central Electric
- Heating:Central Gas
Structure and exterior
- Roof:Composition
- Year built:2002
- Building area:3,703 sq. ft.
- Lot area:0.99 Acres
Schools
- High school:Mustang HS
- Middle school:Mustang Central MS
- Elementary school:Riverwood ES
Utilities
- Water:Public
Finances and disclosures
- Price:$549,900
- Price per sq. ft.:$148.5
New listings near 1030 Belmonte Court
- New
 $399,000Active4 beds 4 baths2,412 sq. ft.
$399,000Active4 beds 4 baths2,412 sq. ft.14875 Arrowhead Drive, Yukon, OK 73099
MLS# 1197836Listed by: KELLER WILLIAMS REALTY ELITE - New
 $224,000Active4 beds 2 baths1,748 sq. ft.
$224,000Active4 beds 2 baths1,748 sq. ft.1119 Oakwood Drive, Yukon, OK 73099
MLS# 1197830Listed by: HEATHER & COMPANY REALTY GROUP - New
 $419,900Active3 beds 3 baths2,697 sq. ft.
$419,900Active3 beds 3 baths2,697 sq. ft.10117 Millspaugh Way, Yukon, OK 73099
MLS# 1197818Listed by: KG REALTY LLC - Open Sun, 2 to 4pmNew
 $414,900Active4 beds 3 baths2,431 sq. ft.
$414,900Active4 beds 3 baths2,431 sq. ft.14312 Kamber Drive, Yukon, OK 73099
MLS# 1197017Listed by: KELLER WILLIAMS REALTY ELITE - New
 $254,000Active3 beds 2 baths1,564 sq. ft.
$254,000Active3 beds 2 baths1,564 sq. ft.12520 SW 12th Street, Yukon, OK 73099
MLS# 1197409Listed by: EPIQUE REALTY - New
 $479,900Active4 beds 4 baths2,548 sq. ft.
$479,900Active4 beds 4 baths2,548 sq. ft.9517 Sultans Water Way, Yukon, OK 73099
MLS# 1197220Listed by: CHINOWTH & COHEN - New
 $476,000Active4 beds 4 baths2,549 sq. ft.
$476,000Active4 beds 4 baths2,549 sq. ft.9509 Sultans Water Way, Yukon, OK 73099
MLS# 1197221Listed by: CHINOWTH & COHEN - New
 $359,900Active4 beds 3 baths2,259 sq. ft.
$359,900Active4 beds 3 baths2,259 sq. ft.10617 Little Sallisaw Creek Drive, Yukon, OK 73099
MLS# 1197784Listed by: HAMILWOOD REAL ESTATE - New
 $299,900Active4 beds 3 baths2,056 sq. ft.
$299,900Active4 beds 3 baths2,056 sq. ft.4825 Deer Ridge Boulevard, Yukon, OK 73099
MLS# 1197786Listed by: METRO FIRST REALTY GROUP - New
 $329,900Active4 beds 2 baths1,850 sq. ft.
$329,900Active4 beds 2 baths1,850 sq. ft.11817 NW 120th Terrace, Yukon, OK 73099
MLS# 1197647Listed by: HAMILWOOD REAL ESTATE
