1045 Belmont Place, Yukon, OK 73099
Local realty services provided by:ERA Courtyard Real Estate
Listed by: troy schweinberg
Office: wise oak realty llc.
MLS#:1194433
Source:OK_OKC
1045 Belmont Place,Yukon, OK 73099
$470,000
- 5 Beds
- 3 Baths
- 3,600 sq. ft.
- Single family
- Active
Price summary
- Price:$470,000
- Price per sq. ft.:$130.56
About this home
SELLER OFFERING $6,000 CONCESSION! A rare find with a brand-new roof and gutters (2025)! This one-of-a-kind, over one-acre estate seamlessly blends the joy of country living with the comfort and convenience of the city.
Step into a home with luxurious updates starting with the main entry, leading to a grand, open living room. The large kitchen has also been updated, now boasting even more ample counter space, storage, and a generous pantry, making it a chef's dream.
The spacious primary bedroom is a true retreat with a large walk-in closet and a newly updated ensuite bathroom featuring both a spacious shower and a jetted tub. Two additional bedrooms are tucked away for maximum privacy. A fourth bedroom with large turret windows is perfect for your home office.
Upstairs offers a huge fifth bedroom and living area, complete with a dedicated bathroom and a separate AC unit—ideal for a suite, playroom, or guest quarters.
Live your self-sustaining dream! Generate your own electricity with owned solar panels and battery back-up. There is ample space to build a shop and plenty of room to grow your own vegetables.
Outside, the property is a serene escape. Enjoy the breathtaking views as the yard backs up to a tranquil field with horses and wildflowers. The sky stretches to the horizon, providing sunsets you won't see better this close to the city.
This home offers an unparalleled lifestyle—don't miss the opportunity to own this slice of paradise!
Contact an agent
Home facts
- Year built:2000
- Listing ID #:1194433
- Added:75 day(s) ago
- Updated:December 18, 2025 at 01:34 PM
Rooms and interior
- Bedrooms:5
- Total bathrooms:3
- Full bathrooms:3
- Living area:3,600 sq. ft.
Heating and cooling
- Cooling:Central Electric
- Heating:Central Electric
Structure and exterior
- Roof:Composition
- Year built:2000
- Building area:3,600 sq. ft.
- Lot area:1.2 Acres
Schools
- High school:Mustang HS
- Middle school:Mustang MS
- Elementary school:Mustang ES
Finances and disclosures
- Price:$470,000
- Price per sq. ft.:$130.56
New listings near 1045 Belmont Place
- New
 $289,900Active3 beds 2 baths2,059 sq. ft.
$289,900Active3 beds 2 baths2,059 sq. ft.10604 NW 37th Street, Yukon, OK 73099
MLS# 1206494Listed by: MCGRAW DAVISSON STEWART LLC - New
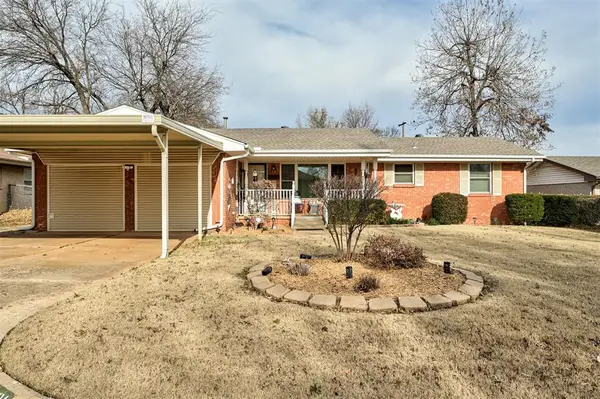 $235,000Active3 beds 2 baths1,600 sq. ft.
$235,000Active3 beds 2 baths1,600 sq. ft.621 Cherry, Yukon, OK 73099
MLS# 1206168Listed by: SHOWOKC REAL ESTATE - New
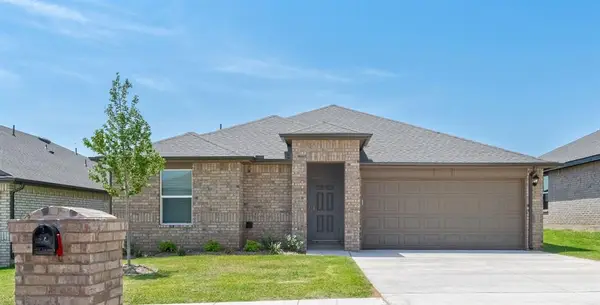 $237,990Active3 beds 2 baths1,263 sq. ft.
$237,990Active3 beds 2 baths1,263 sq. ft.2808 Casey Drive, Yukon, OK 73099
MLS# 1206433Listed by: D.R HORTON REALTY OF OK LLC - New
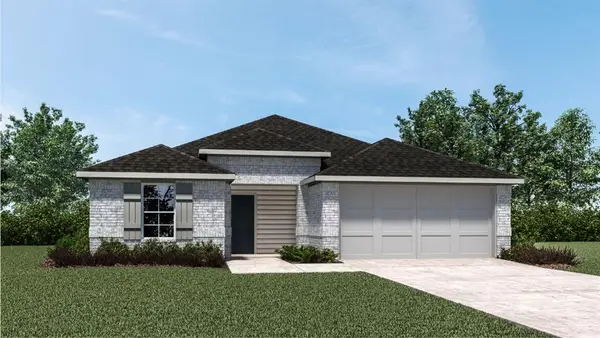 $262,990Active3 beds 2 baths1,575 sq. ft.
$262,990Active3 beds 2 baths1,575 sq. ft.2812 Casey Drive, Yukon, OK 73099
MLS# 1206440Listed by: D.R HORTON REALTY OF OK LLC - New
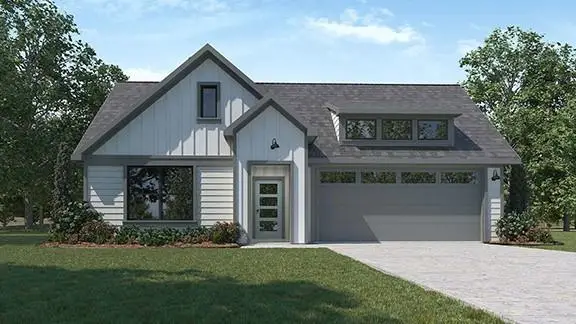 $290,990Active4 beds 2 baths1,831 sq. ft.
$290,990Active4 beds 2 baths1,831 sq. ft.2704 Casey Drive, Yukon, OK 73099
MLS# 1206447Listed by: D.R HORTON REALTY OF OK LLC - New
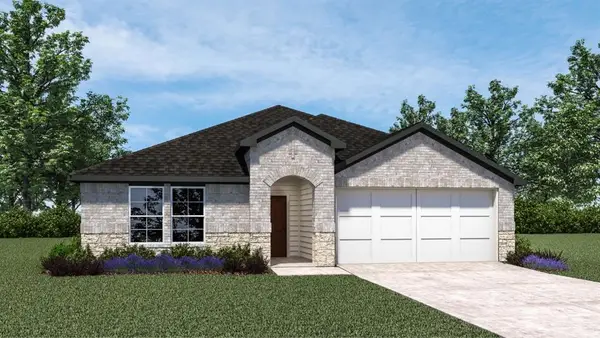 $295,990Active4 beds 2 baths2,031 sq. ft.
$295,990Active4 beds 2 baths2,031 sq. ft.2712 Casey Drive, Yukon, OK 73099
MLS# 1206451Listed by: D.R HORTON REALTY OF OK LLC - New
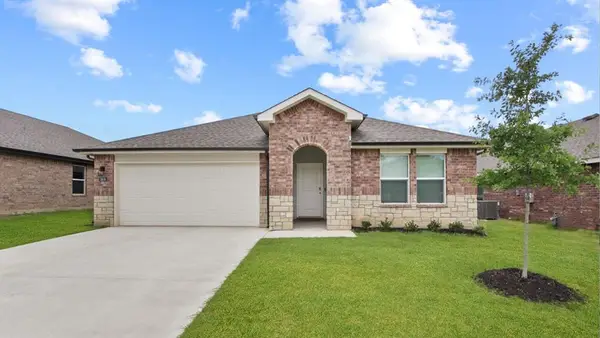 $301,990Active4 beds 3 baths2,042 sq. ft.
$301,990Active4 beds 3 baths2,042 sq. ft.2708 Casey Drive, Yukon, OK 73099
MLS# 1206454Listed by: D.R HORTON REALTY OF OK LLC - New
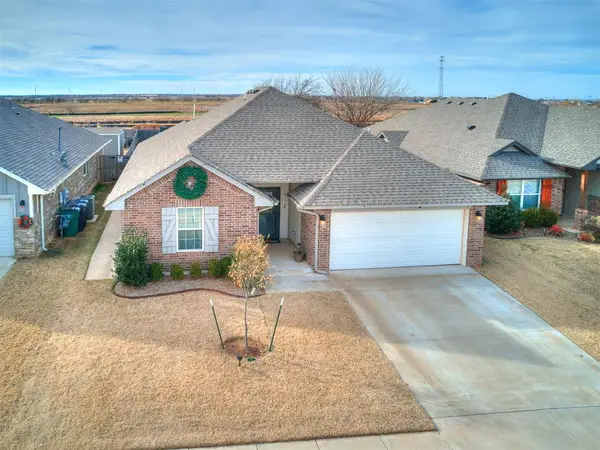 $263,000Active3 beds 2 baths1,556 sq. ft.
$263,000Active3 beds 2 baths1,556 sq. ft.9125 Yassir Boulevard, Yukon, OK 73099
MLS# 1206412Listed by: PLATINUM REALTY LLC - New
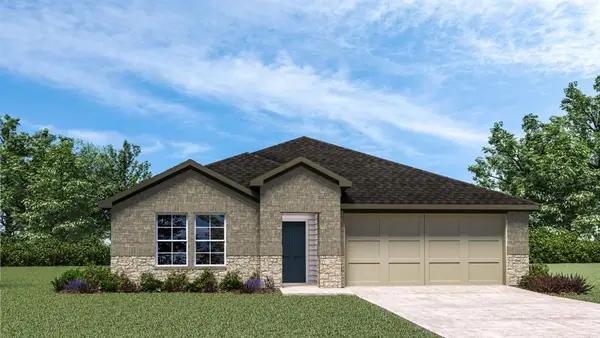 $291,990Active4 beds 2 baths1,796 sq. ft.
$291,990Active4 beds 2 baths1,796 sq. ft.2812 Tracys Manor, Yukon, OK 73099
MLS# 1206360Listed by: D.R HORTON REALTY OF OK LLC - New
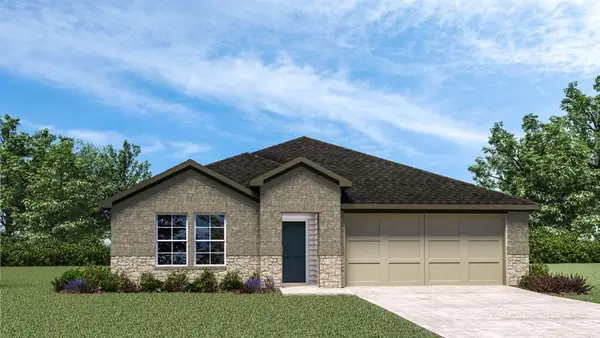 $291,990Active4 beds 2 baths1,796 sq. ft.
$291,990Active4 beds 2 baths1,796 sq. ft.2808 Tracys Manor, Yukon, OK 73099
MLS# 1206367Listed by: D.R HORTON REALTY OF OK LLC
