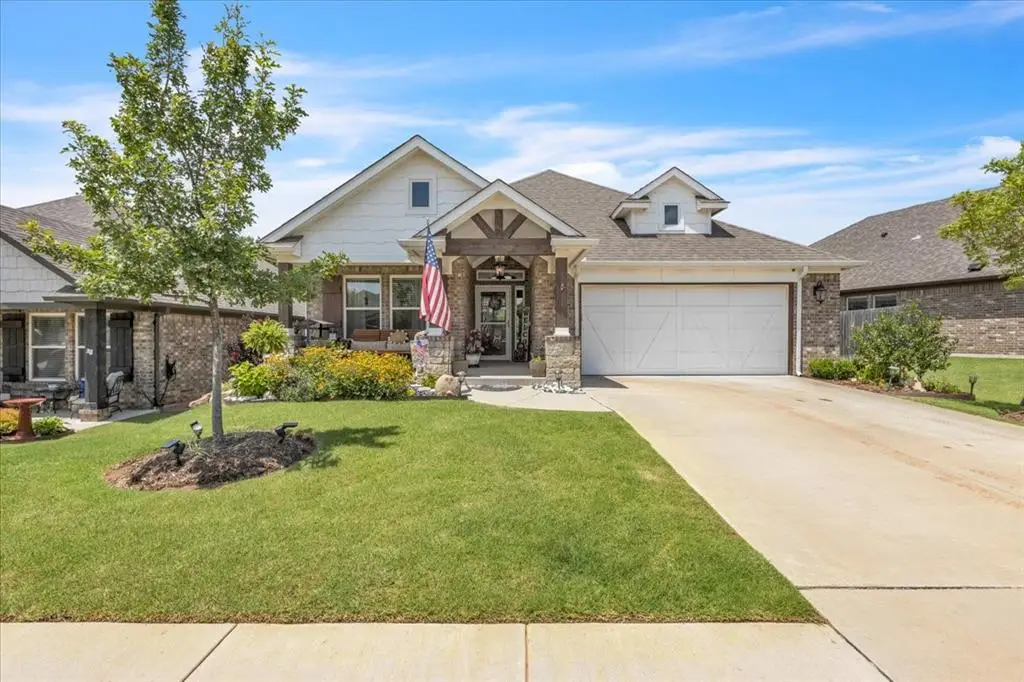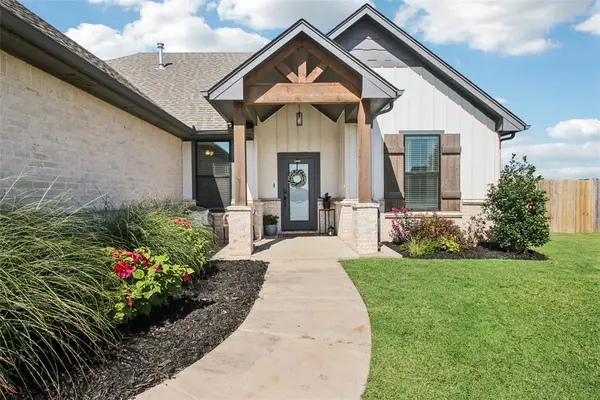105 Carat Drive, Yukon, OK 73099
Local realty services provided by:ERA Courtyard Real Estate



Listed by:shannon stiger-monahan
Office:kw summit
MLS#:1180786
Source:OK_OKC
105 Carat Drive,Yukon, OK 73099
$380,000
- 3 Beds
- 2 Baths
- 1,957 sq. ft.
- Single family
- Active
Price summary
- Price:$380,000
- Price per sq. ft.:$194.17
About this home
Welcome to 105 Carat Dr in Yukon, OK—an exceptional custom-built home located in the gated, low-maintenance community of The Springs at Skyline Trails. Built in 2020, this stunning one-story home offers 1,957 square feet of thoughtfully designed living space with 3 bedrooms, 2 bathrooms, and dedicated office. Inside, you'll find an open-concept layout with high ceilings, a modern gas fireplace, and a spacious kitchen featuring stainless steel appliances, a gas cooktop, and an oversized island perfect for entertaining. The house also comes with permanent LED strip lighting immediately ready to use to brighten any event or holiday. The primary suite is a peaceful retreat, complete with a luxurious ensuite bathroom and a walk-in closet. The secondary bedroom has a walk-in closet that doubles as a safe-room/storm shelter for added security. Enjoy relaxing or hosting outdoors with a beautifully landscaped backyard that includes a covered patio, motorized privacy screen, and lighted pergola. The backyard has a gate that opens directly to the walking trail. Allowing for immediate and safe access to the beautiful scenery during your exercise. Smart-home features abound, including Wi-Fi controlled lighting, a Ring doorbell, a remote-controlled attic lift, a full sprinkler system, and epoxy-coated garage floors. As part of an amenity-rich community, residents enjoy access to a saltwater pool, fitness center, walking trails, a clubhouse, and pond—all while the front lawn care is included in the HOA for easy maintenance free living. Whether you're downsizing, looking for a stylish home, or seeking a peaceful lifestyle close to Tinker AFB, 105 Carat Dr offers the perfect balance of comfort, convenience, and community. This home is a rare find—modern, move-in ready, and designed for living well.
Contact an agent
Home facts
- Year built:2020
- Listing Id #:1180786
- Added:28 day(s) ago
- Updated:August 08, 2025 at 12:34 PM
Rooms and interior
- Bedrooms:3
- Total bathrooms:2
- Full bathrooms:2
- Living area:1,957 sq. ft.
Heating and cooling
- Cooling:Central Electric
- Heating:Central Gas
Structure and exterior
- Roof:Composition
- Year built:2020
- Building area:1,957 sq. ft.
- Lot area:0.13 Acres
Schools
- High school:Mustang HS
- Middle school:Mustang Central MS
- Elementary school:Mustang ES
Utilities
- Water:Public
Finances and disclosures
- Price:$380,000
- Price per sq. ft.:$194.17
New listings near 105 Carat Drive
- New
 $325,000Active3 beds 2 baths1,550 sq. ft.
$325,000Active3 beds 2 baths1,550 sq. ft.9304 NW 89th Street, Yukon, OK 73099
MLS# 1185285Listed by: EXP REALTY, LLC - New
 $488,840Active5 beds 3 baths2,520 sq. ft.
$488,840Active5 beds 3 baths2,520 sq. ft.9317 NW 115th Terrace, Yukon, OK 73099
MLS# 1185881Listed by: PREMIUM PROP, LLC - New
 $499,000Active3 beds 3 baths2,838 sq. ft.
$499,000Active3 beds 3 baths2,838 sq. ft.9213 NW 85th Street, Yukon, OK 73099
MLS# 1185662Listed by: SAGE SOTHEBY'S REALTY - New
 $350,000Active4 beds 2 baths1,804 sq. ft.
$350,000Active4 beds 2 baths1,804 sq. ft.11041 NW 23rd Terrace, Yukon, OK 73099
MLS# 1185810Listed by: WHITTINGTON REALTY - New
 $567,640Active5 beds 4 baths3,350 sq. ft.
$567,640Active5 beds 4 baths3,350 sq. ft.9313 NW 115th Terrace, Yukon, OK 73099
MLS# 1185849Listed by: PREMIUM PROP, LLC - New
 $230,000Active4 beds 2 baths1,459 sq. ft.
$230,000Active4 beds 2 baths1,459 sq. ft.11901 Kameron Way, Yukon, OK 73099
MLS# 1185425Listed by: REDFIN - Open Sun, 2 to 4pmNew
 $305,000Active4 beds 2 baths1,847 sq. ft.
$305,000Active4 beds 2 baths1,847 sq. ft.11116 SW 33rd Street, Yukon, OK 73099
MLS# 1185752Listed by: WHITTINGTON REALTY - Open Sun, 2 to 4pmNew
 $360,000Active4 beds 2 baths2,007 sq. ft.
$360,000Active4 beds 2 baths2,007 sq. ft.2913 Canyon Berry Lane, Yukon, OK 73099
MLS# 1184950Listed by: BRIX REALTY - New
 $345,000Active3 beds 2 baths2,052 sq. ft.
$345,000Active3 beds 2 baths2,052 sq. ft.2901 Morgan Trace Road, Yukon, OK 73099
MLS# 1185800Listed by: KEYSTONE REALTY GROUP - New
 $249,900Active3 beds 2 baths1,444 sq. ft.
$249,900Active3 beds 2 baths1,444 sq. ft.9421 NW 92nd Street, Yukon, OK 73099
MLS# 1185057Listed by: BRIX REALTY

