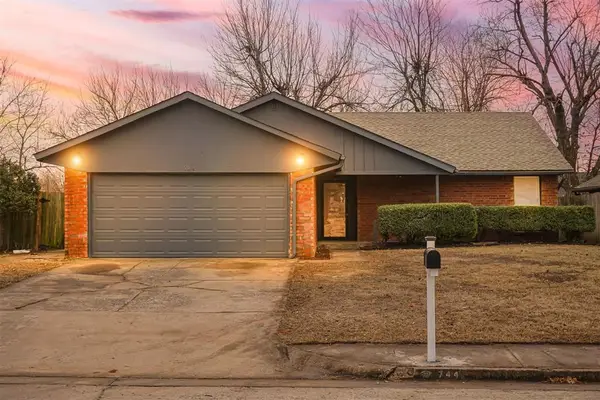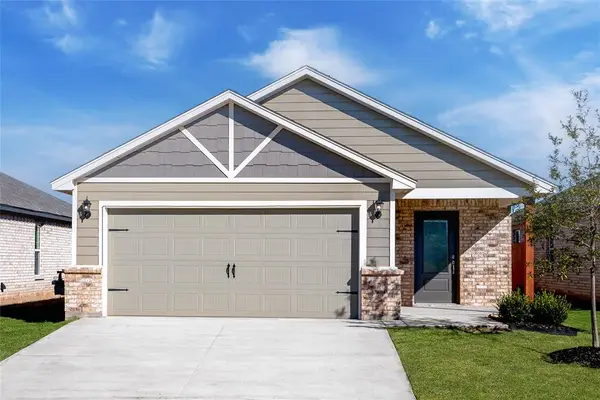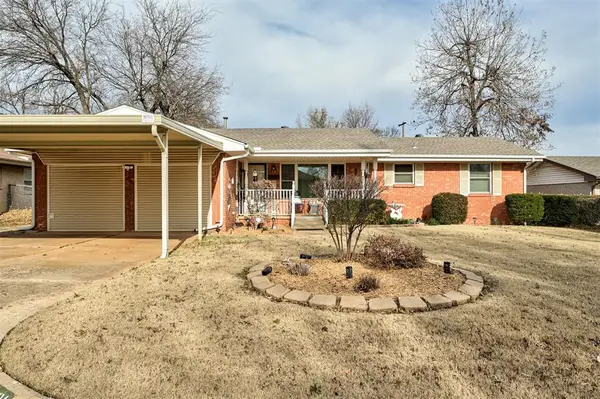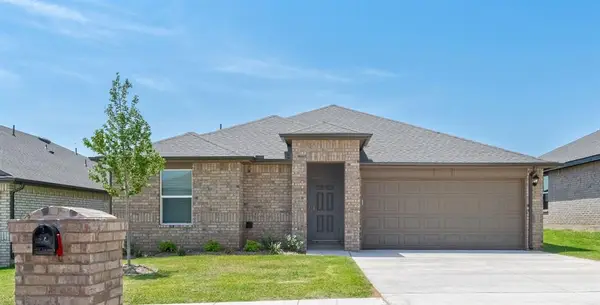10608 Blue Creek Drive, Yukon, OK 73099
Local realty services provided by:ERA Courtyard Real Estate
Listed by: sheryl underhill
Office: keller williams realty elite
MLS#:1191155
Source:OK_OKC
10608 Blue Creek Drive,Yukon, OK 73099
$382,500
- 4 Beds
- 3 Baths
- 2,100 sq. ft.
- Single family
- Pending
Price summary
- Price:$382,500
- Price per sq. ft.:$182.14
About this home
Welcome to this stunning home packed with thoughtful details and incredible spaces you’ll love, in a gated community. From the moment you step inside, you’ll be greeted by walls of natural light and a breathtaking view of the wooded creek bed behind the property.
The heart of the home is the spacious kitchen, featuring abundant cabinetry, gas range, SS appliances, a huge island, two pantry areas, and plenty of room to gather. The owner’s suite is a true retreat, with a magazine-worthy ceiling design and a luxurious ensuite that boasts dramatic tile walls, a massive walk in shower and closet, and a free-standing soaking tub. A roomy laundry room with built-in cabinets and folding counter adds everyday convenience.
Upstairs, you’ll find three generously sized bedrooms—one large enough to serve as a versatile bonus room if desired.
Step outside and the lifestyle continues: a built-in outdoor kitchen with stainless steel cabinets and a natural gas connection ready for your Blackstone or grill, on the oversized covered patio. The stocked pond is the perfect place to spend your end of summer nights. This is the ultimate space for relaxing evenings and entertaining under the Oklahoma sky.
Contact an agent
Home facts
- Year built:2023
- Listing ID #:1191155
- Added:97 day(s) ago
- Updated:December 18, 2025 at 08:37 AM
Rooms and interior
- Bedrooms:4
- Total bathrooms:3
- Full bathrooms:2
- Half bathrooms:1
- Living area:2,100 sq. ft.
Heating and cooling
- Cooling:Central Electric
- Heating:Central Gas
Structure and exterior
- Roof:Composition
- Year built:2023
- Building area:2,100 sq. ft.
- Lot area:0.18 Acres
Schools
- High school:Yukon HS
- Middle school:Yukon MS
- Elementary school:Surrey Hills ES
Utilities
- Water:Public
Finances and disclosures
- Price:$382,500
- Price per sq. ft.:$182.14
New listings near 10608 Blue Creek Drive
- New
 $465,000Active5 beds 3 baths2,574 sq. ft.
$465,000Active5 beds 3 baths2,574 sq. ft.9125 NW 118th Street, Yukon, OK 73099
MLS# 1206568Listed by: EPIQUE REALTY - New
 $369,999Active4 beds 3 baths2,300 sq. ft.
$369,999Active4 beds 3 baths2,300 sq. ft.701 Cassandra Lane, Yukon, OK 73099
MLS# 1206536Listed by: LRE REALTY LLC - New
 $245,000Active3 beds 2 baths1,698 sq. ft.
$245,000Active3 beds 2 baths1,698 sq. ft.744 Mabel C Fry Boulevard, Yukon, OK 73099
MLS# 1206576Listed by: BLACK LABEL REALTY - New
 $480,000Active5 beds 3 baths3,644 sq. ft.
$480,000Active5 beds 3 baths3,644 sq. ft.13313 Ambleside Drive, Yukon, OK 73099
MLS# 1206301Listed by: LIME REALTY - New
 $250,000Active3 beds 2 baths1,809 sq. ft.
$250,000Active3 beds 2 baths1,809 sq. ft.4001 Tori Place, Yukon, OK 73099
MLS# 1206554Listed by: THE AGENCY - New
 $314,900Active3 beds 2 baths1,642 sq. ft.
$314,900Active3 beds 2 baths1,642 sq. ft.12721 Carrara Lane, Yukon, OK 73099
MLS# 1206563Listed by: LGI REALTY - OKLAHOMA, LLC - New
 $220,000Active3 beds 2 baths1,462 sq. ft.
$220,000Active3 beds 2 baths1,462 sq. ft.Address Withheld By Seller, Yukon, OK 73099
MLS# 1206378Listed by: BLOCK ONE REAL ESTATE - New
 $289,900Active3 beds 2 baths2,059 sq. ft.
$289,900Active3 beds 2 baths2,059 sq. ft.10604 NW 37th Street, Yukon, OK 73099
MLS# 1206494Listed by: MCGRAW DAVISSON STEWART LLC - New
 $235,000Active3 beds 2 baths1,600 sq. ft.
$235,000Active3 beds 2 baths1,600 sq. ft.621 Cherry, Yukon, OK 73099
MLS# 1206168Listed by: SHOWOKC REAL ESTATE - New
 $237,990Active3 beds 2 baths1,263 sq. ft.
$237,990Active3 beds 2 baths1,263 sq. ft.2808 Casey Drive, Yukon, OK 73099
MLS# 1206433Listed by: D.R HORTON REALTY OF OK LLC
