10621 Two Lakes Drive, Yukon, OK 73099
Local realty services provided by:ERA Courtyard Real Estate
Listed by: ryan moore
Office: dominion real estate
MLS#:1197860
Source:OK_OKC
10621 Two Lakes Drive,Yukon, OK 73099
$399,000
- 3 Beds
- 3 Baths
- 2,280 sq. ft.
- Single family
- Pending
Price summary
- Price:$399,000
- Price per sq. ft.:$175
About this home
Experience the latest masterpiece from one of the metro’s premier builders — Griffin Homes! This exceptional property combines quality craftsmanship with thoughtful design, all set on a peaceful lot offering pond views and NO REAR NEIGHBORS!
With 3 spacious bedrooms, a dedicated office, and 2.5 bathrooms, this home truly HAS IT ALL. Whether you’re working from home, entertaining guests, or simply relaxing, you’ll find the perfect space for every part of your day. Upon entry, you’ll fall in love with the open-concept floor plan, featuring soaring ceilings, a striking brick fireplace, and an abundance of natural light. The kitchen is a showstopper with floor-to-ceiling custom maple cabinetry, 3cm white quartz countertops, and an enormous walk-in pantry! The primary suite is an oasis, offering double vanities, a jetted tub, a massive walk-in closet, and even built-in Bluetooth ceiling speakers! Step outside to a spacious covered patio, perfect for entertaining or enjoying a peaceful evening outdoors. Additional features include gorgeous wood-look tile in all living areas and study, custom lighting package with ceiling fans in all bedrooms, full gutters, sprinkler system, and 2" blinds on all windows! Don’t miss out—schedule your showing today!
Contact an agent
Home facts
- Year built:2025
- Listing ID #:1197860
- Added:50 day(s) ago
- Updated:December 18, 2025 at 08:25 AM
Rooms and interior
- Bedrooms:3
- Total bathrooms:3
- Full bathrooms:2
- Half bathrooms:1
- Living area:2,280 sq. ft.
Heating and cooling
- Cooling:Central Electric
- Heating:Central Gas
Structure and exterior
- Roof:Composition
- Year built:2025
- Building area:2,280 sq. ft.
- Lot area:0.23 Acres
Schools
- High school:Yukon HS
- Middle school:Yukon MS
- Elementary school:Surrey Hills ES
Utilities
- Water:Public
Finances and disclosures
- Price:$399,000
- Price per sq. ft.:$175
New listings near 10621 Two Lakes Drive
- New
 $289,900Active3 beds 2 baths2,059 sq. ft.
$289,900Active3 beds 2 baths2,059 sq. ft.10604 NW 37th Street, Yukon, OK 73099
MLS# 1206494Listed by: MCGRAW DAVISSON STEWART LLC - New
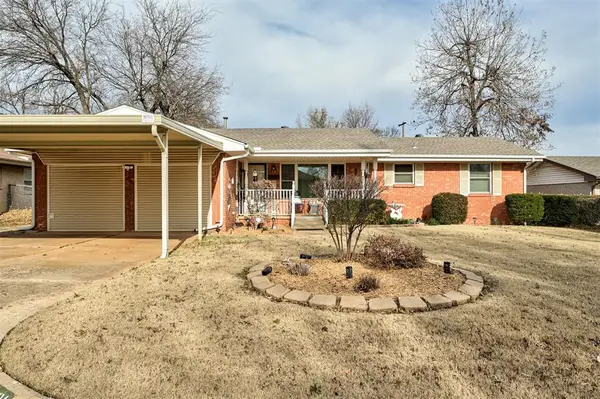 $235,000Active3 beds 2 baths1,600 sq. ft.
$235,000Active3 beds 2 baths1,600 sq. ft.621 Cherry, Yukon, OK 73099
MLS# 1206168Listed by: SHOWOKC REAL ESTATE - New
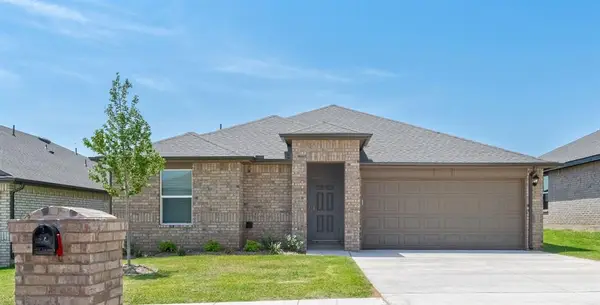 $237,990Active3 beds 2 baths1,263 sq. ft.
$237,990Active3 beds 2 baths1,263 sq. ft.2808 Casey Drive, Yukon, OK 73099
MLS# 1206433Listed by: D.R HORTON REALTY OF OK LLC - New
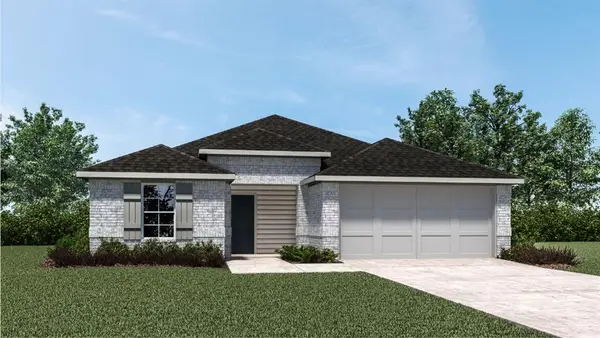 $262,990Active3 beds 2 baths1,575 sq. ft.
$262,990Active3 beds 2 baths1,575 sq. ft.2812 Casey Drive, Yukon, OK 73099
MLS# 1206440Listed by: D.R HORTON REALTY OF OK LLC - New
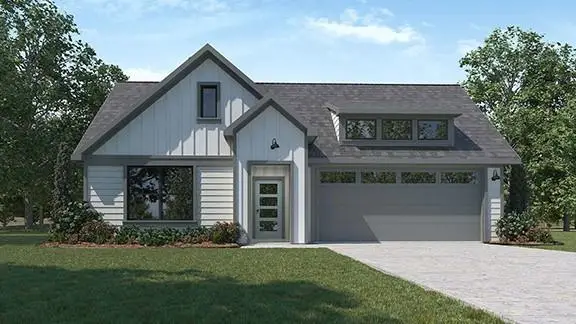 $290,990Active4 beds 2 baths1,831 sq. ft.
$290,990Active4 beds 2 baths1,831 sq. ft.2704 Casey Drive, Yukon, OK 73099
MLS# 1206447Listed by: D.R HORTON REALTY OF OK LLC - New
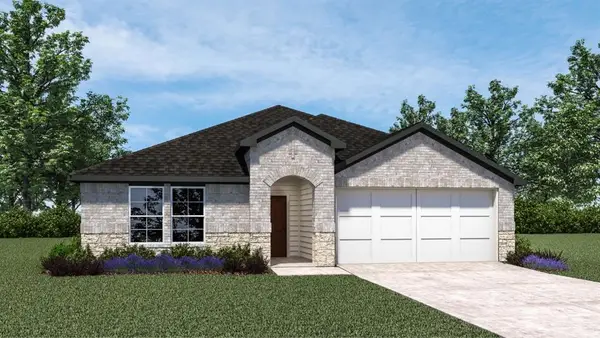 $295,990Active4 beds 2 baths2,031 sq. ft.
$295,990Active4 beds 2 baths2,031 sq. ft.2712 Casey Drive, Yukon, OK 73099
MLS# 1206451Listed by: D.R HORTON REALTY OF OK LLC - New
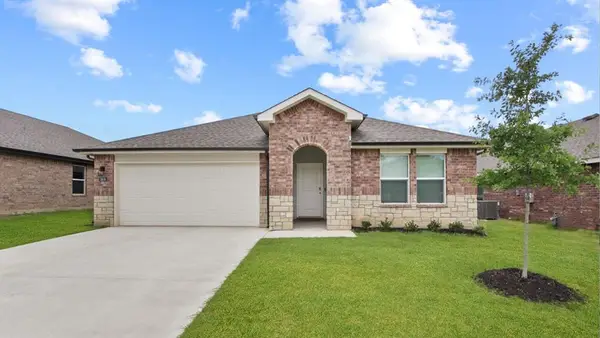 $301,990Active4 beds 3 baths2,042 sq. ft.
$301,990Active4 beds 3 baths2,042 sq. ft.2708 Casey Drive, Yukon, OK 73099
MLS# 1206454Listed by: D.R HORTON REALTY OF OK LLC - New
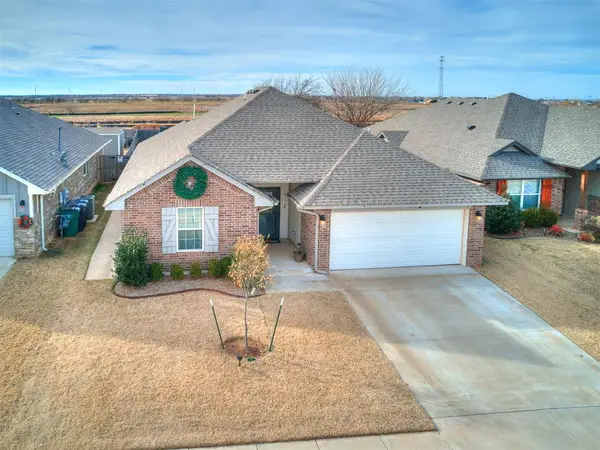 $263,000Active3 beds 2 baths1,556 sq. ft.
$263,000Active3 beds 2 baths1,556 sq. ft.9125 Yassir Boulevard, Yukon, OK 73099
MLS# 1206412Listed by: PLATINUM REALTY LLC - New
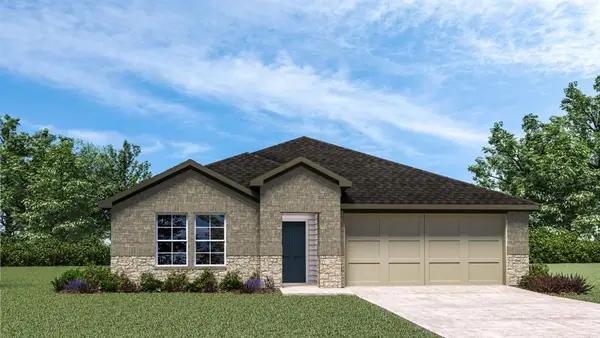 $291,990Active4 beds 2 baths1,796 sq. ft.
$291,990Active4 beds 2 baths1,796 sq. ft.2812 Tracys Manor, Yukon, OK 73099
MLS# 1206360Listed by: D.R HORTON REALTY OF OK LLC - New
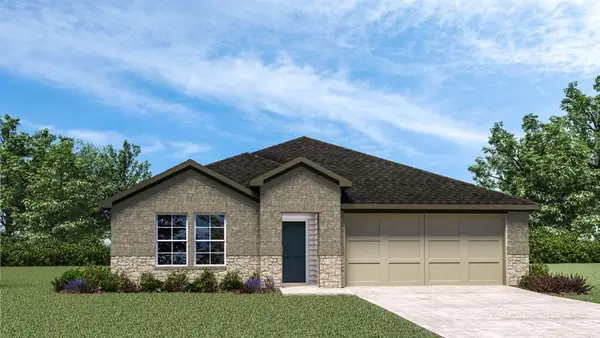 $291,990Active4 beds 2 baths1,796 sq. ft.
$291,990Active4 beds 2 baths1,796 sq. ft.2808 Tracys Manor, Yukon, OK 73099
MLS# 1206367Listed by: D.R HORTON REALTY OF OK LLC
