10681 NW 107th Street, Yukon, OK 73099
Local realty services provided by:ERA Courtyard Real Estate
Listed by: leesa williams
Office: keller williams-yukon
MLS#:1170356
Source:OK_OKC
10681 NW 107th Street,Yukon, OK 73099
$515,000
- 4 Beds
- 3 Baths
- 3,544 sq. ft.
- Single family
- Active
Price summary
- Price:$515,000
- Price per sq. ft.:$145.32
About this home
Don't miss this spacious home in Surrey Hills on OVER AN ACRE! With 4 spacious bedrooms, 2.5 bathrooms, a dedicated office, LARGE BONUS ROOM, GENERAC and so MUCH MORE! As you enter there is a large office to your left and a large family room with tray ceilings and large windows overlooking the spacious yard. The Kitchen is AMAZING with TONS OF CABINET storage, granite tops, pullout shelves in the pantry, upper cabinet lighting, and double ovens. The Master bedroom is off of the Kitchen and is HUGE. The bathroom has lovely quartz counters, jetted tub and LARGE WALK-IN CLOSET. Down the hall there is a versatile bonus room that can easily serve as a movie room, game room, or even a mother-in-law suite, offering its own kitchenette equipped with a sink and mini-fridge. The 3 secondary bedrooms are all very large, with great closet space. There is no lack of space in this home at over 3500 sq ft! Situated on a generous 1.10-acre lot, the property features a circle drive, a 3-car garage, a built-in basketball hoop, and a large, covered patio. Recent upgrades include A NEW HVAC SYSTEM FOR THE ENTIRE HOUSE AND THE BONUS ROOM (both with transferable warranties), a NEW ROOF and gutters, a 22W GENERAC GENERATOR, garage door system with a camera and WIFI options, a TANKLESS HOT WATER HEATER, and thermal windows in the primary bedroom and bathroom. Additional features include fresh paint throughout, new carpet in the bedrooms, office, and bonus room, a large storm shelter out back. THIS IS A GREAT HOUSE IN A QUIET NEIGHBORHOOD. BUYER TO VERIFY SCHOOL DISTRICT
Contact an agent
Home facts
- Year built:2006
- Listing ID #:1170356
- Added:192 day(s) ago
- Updated:November 30, 2025 at 02:09 AM
Rooms and interior
- Bedrooms:4
- Total bathrooms:3
- Full bathrooms:2
- Half bathrooms:1
- Living area:3,544 sq. ft.
Heating and cooling
- Cooling:Central Electric
- Heating:Central Gas
Structure and exterior
- Roof:Composition
- Year built:2006
- Building area:3,544 sq. ft.
- Lot area:1.1 Acres
Schools
- High school:Piedmont HS
- Middle school:Piedmont MS
- Elementary school:Northwood ES
Finances and disclosures
- Price:$515,000
- Price per sq. ft.:$145.32
New listings near 10681 NW 107th Street
- New
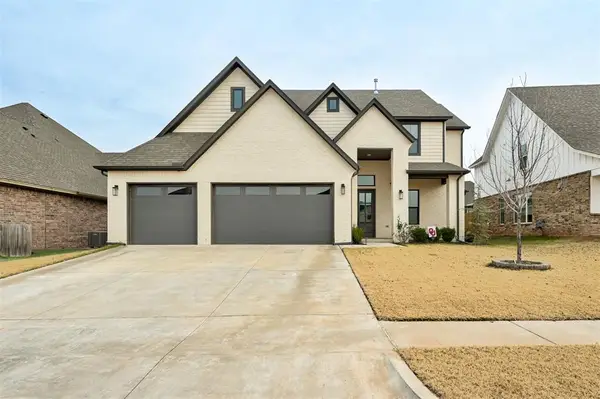 $605,500Active4 beds 3 baths3,408 sq. ft.
$605,500Active4 beds 3 baths3,408 sq. ft.14528 Giverny Lane, Yukon, OK 73099
MLS# 1202783Listed by: THE STERLING GROUP, LLC - New
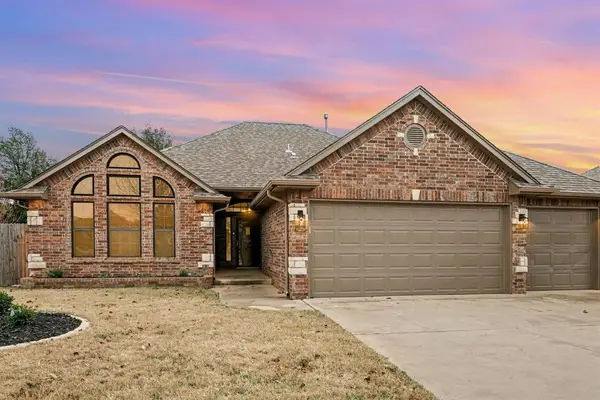 $310,000Active3 beds 2 baths1,825 sq. ft.
$310,000Active3 beds 2 baths1,825 sq. ft.2116 Cottonwood Creek Avenue, Yukon, OK 73099
MLS# 1202143Listed by: HOMESTEAD + CO - Open Sun, 2 to 4pmNew
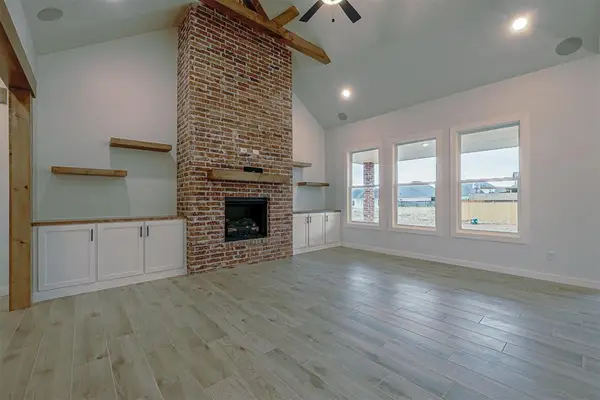 $399,000Active3 beds 3 baths2,280 sq. ft.
$399,000Active3 beds 3 baths2,280 sq. ft.10712 Coeur Court, Yukon, OK 73099
MLS# 1204168Listed by: DOMINION REAL ESTATE - New
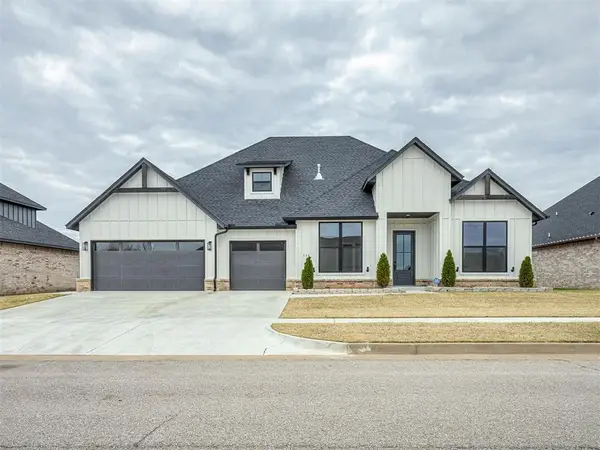 $427,500Active5 beds 3 baths2,375 sq. ft.
$427,500Active5 beds 3 baths2,375 sq. ft.113 Carlow Way, Yukon, OK 73099
MLS# 1204235Listed by: ALWAYS REAL ESTATE - New
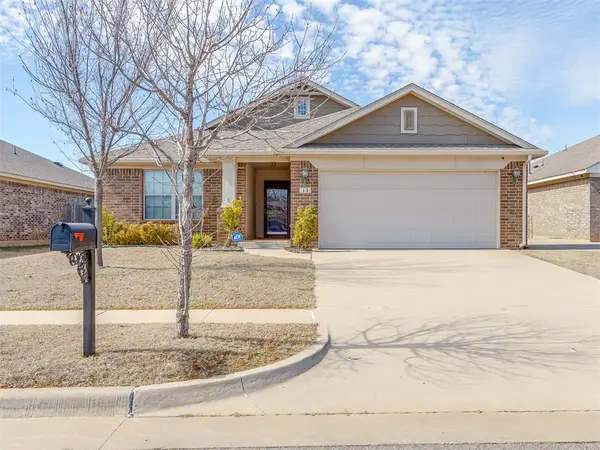 $265,000Active3 beds 2 baths1,386 sq. ft.
$265,000Active3 beds 2 baths1,386 sq. ft.13 Evermore Lane, Yukon, OK 73099
MLS# 1204189Listed by: LONG FAMILY REAL ESTATE - New
 $225,000Active3 beds 2 baths1,306 sq. ft.
$225,000Active3 beds 2 baths1,306 sq. ft.10009 Copperhead Road, Yukon, OK 73099
MLS# 1204215Listed by: STANDARD REAL ESTATE - New
 $415,000Active4 beds 3 baths2,600 sq. ft.
$415,000Active4 beds 3 baths2,600 sq. ft.11125 SW 32nd Street, Yukon, OK 73099
MLS# 1202641Listed by: STETSON BENTLEY - New
 $335,000Active3 beds 2 baths2,013 sq. ft.
$335,000Active3 beds 2 baths2,013 sq. ft.9105 NW 135th Court, Yukon, OK 73099
MLS# 1203980Listed by: DOMINION REAL ESTATE - New
 $196,000Active3 beds 2 baths1,088 sq. ft.
$196,000Active3 beds 2 baths1,088 sq. ft.203 Kimberly Lane, Yukon, OK 73099
MLS# 1202740Listed by: RE/MAX LIFESTYLE - New
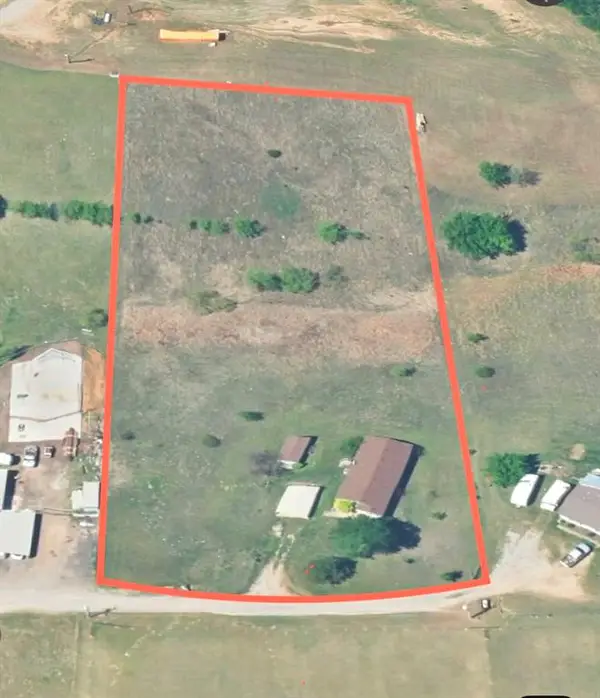 $195,000Active3 beds 2 baths1,339 sq. ft.
$195,000Active3 beds 2 baths1,339 sq. ft.8921 N Hope Terrace, Yukon, OK 73099
MLS# 1204160Listed by: WISE OAK REALTY LLC
