10800 Ashford Drive, Yukon, OK 73099
Local realty services provided by:ERA Courtyard Real Estate
Listed by: chequita hawkins
Office: keller williams realty elite
MLS#:1197997
Source:OK_OKC
10800 Ashford Drive,Yukon, OK 73099
$295,000
- 3 Beds
- 2 Baths
- - sq. ft.
- Single family
- Sold
Sorry, we are unable to map this address
Price summary
- Price:$295,000
About this home
Welcome to Surry Hills, one of Yukon’s most sought-after communities! This beautifully maintained custom VP Homes build offers the perfect blend of comfort, style, and function. Featuring 3 spacious bedrooms, a true dedicated home office, and a versatile flex room ideal for a second living space, homeschool area, dual work stations, or formal dining — you decide what fits your lifestyle. Large windows fill the home with natural light, highlighting the gorgeous wood flooring and travertine tile throughout. The kitchen is designed for everyday living and entertaining with new stainless-steel appliances, granite countertops, travertine backsplash, breakfast bar, pantry, and an inviting eat-in dining area. Enjoy the spacious primary suite with an ensuite bathroom dual vanity and spacious walk-in closet, generous secondary rooms, and a 2-car garage with additional storage. Step outside to a covered patio and large backyard featuring a pear tree and established landscaping — perfect for outdoor dining and relaxation. Located in a well-maintained community with access to a golf course, walking trails, playground, and community pool. Easy access to the Kilpatrick Turnpike and Northwest Expressway ensures convenience to shopping, dining, and commuting. This home is truly move-in ready — all that’s missing is you!
Contact an agent
Home facts
- Year built:2003
- Listing ID #:1197997
- Added:36 day(s) ago
- Updated:December 06, 2025 at 07:58 AM
Rooms and interior
- Bedrooms:3
- Total bathrooms:2
- Full bathrooms:2
Heating and cooling
- Cooling:Central Electric
- Heating:Central Gas
Structure and exterior
- Roof:Composition
- Year built:2003
Schools
- High school:Yukon HS
- Middle school:Yukon MS
- Elementary school:Surrey Hills ES
Utilities
- Water:Public
Finances and disclosures
- Price:$295,000
New listings near 10800 Ashford Drive
- New
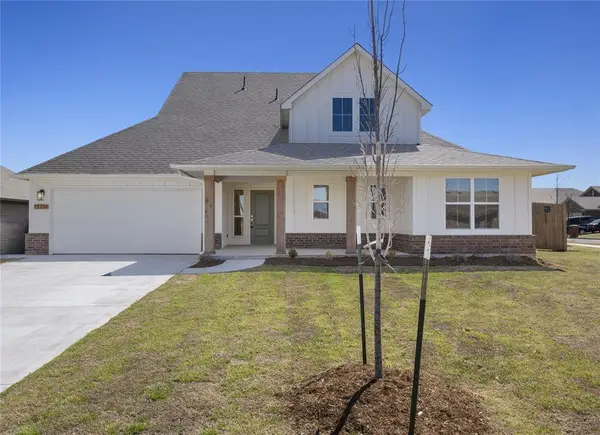 $379,900Active4 beds 3 baths2,370 sq. ft.
$379,900Active4 beds 3 baths2,370 sq. ft.13216 SW 4th Street, Yukon, OK 73099
MLS# 1201675Listed by: STERLING REAL ESTATE - New
 $389,900Active4 beds 3 baths2,370 sq. ft.
$389,900Active4 beds 3 baths2,370 sq. ft.720 Argos Road, Yukon, OK 73099
MLS# 1201218Listed by: STERLING REAL ESTATE - New
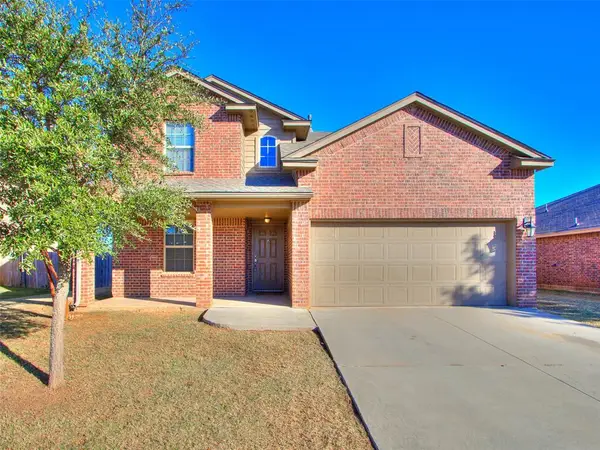 $299,900Active5 beds 4 baths2,331 sq. ft.
$299,900Active5 beds 4 baths2,331 sq. ft.2408 Ressie Lane, Yukon, OK 73099
MLS# 1204981Listed by: LRE REALTY LLC - New
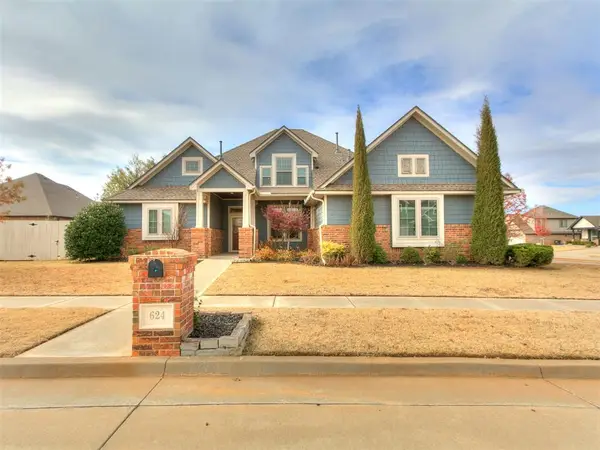 $489,900Active4 beds 4 baths2,866 sq. ft.
$489,900Active4 beds 4 baths2,866 sq. ft.624 Frisco Ridge Road, Yukon, OK 73099
MLS# 1204987Listed by: NEXTHOME CENTRAL REAL ESTATE - New
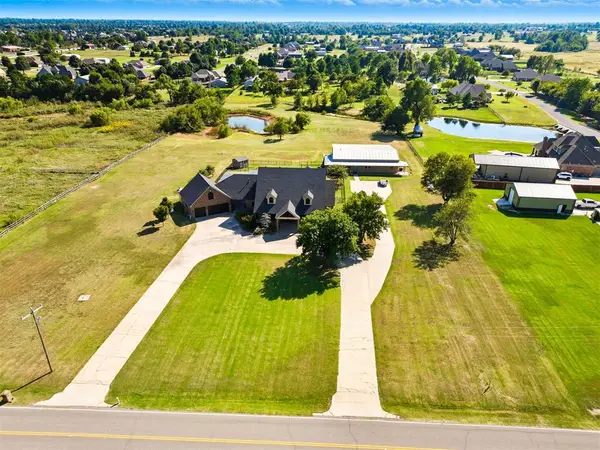 $875,000Active4 beds 4 baths4,749 sq. ft.
$875,000Active4 beds 4 baths4,749 sq. ft.13132 SW 44th Street, Yukon, OK 73099
MLS# 1204932Listed by: NEXTHOME CENTRAL REAL ESTATE - New
 $479,900Active4 beds 3 baths2,631 sq. ft.
$479,900Active4 beds 3 baths2,631 sq. ft.9205 NW 116th Street, Yukon, OK 73099
MLS# 1204968Listed by: LRE REALTY LLC - New
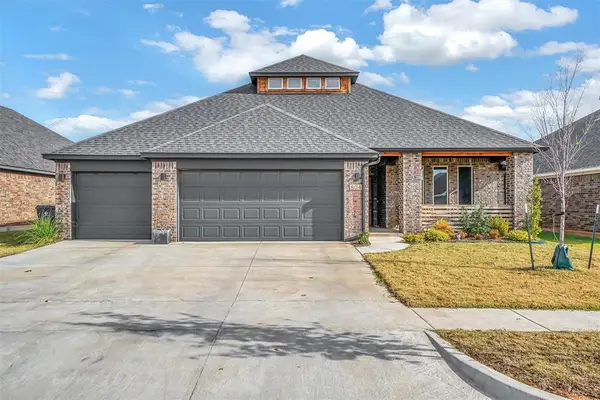 $439,900Active3 beds 2 baths2,318 sq. ft.
$439,900Active3 beds 2 baths2,318 sq. ft.804 Scully Road, Yukon, OK 73099
MLS# 1204979Listed by: CHAMBERLAIN REALTY LLC - Open Sat, 2 to 4pmNew
 $389,900Active4 beds 3 baths2,258 sq. ft.
$389,900Active4 beds 3 baths2,258 sq. ft.9016 NW 84th Terrace, Yukon, OK 73099
MLS# 1204200Listed by: HOMESMART STELLAR REALTY - Open Sat, 2 to 4pmNew
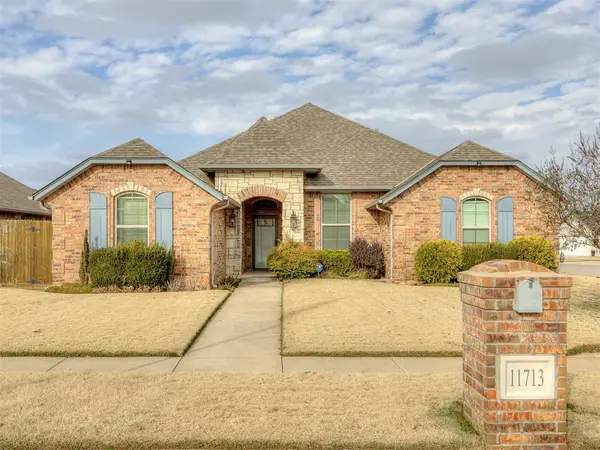 $319,900Active4 beds 2 baths1,785 sq. ft.
$319,900Active4 beds 2 baths1,785 sq. ft.11713 SW 14th Street, Yukon, OK 73099
MLS# 1204797Listed by: REAL BROKER LLC - New
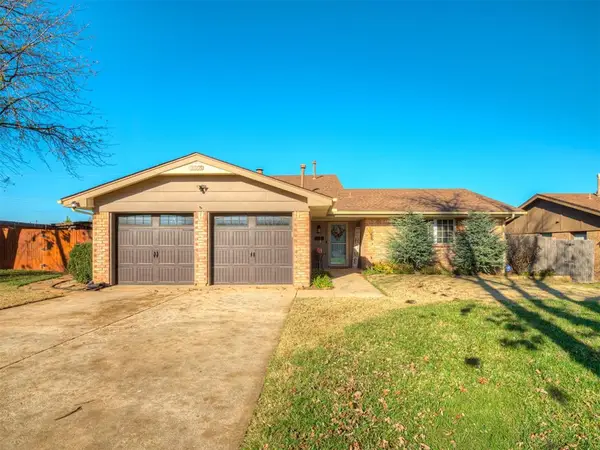 $275,000Active5 beds 2 baths1,948 sq. ft.
$275,000Active5 beds 2 baths1,948 sq. ft.207 Klondike Drive, Yukon, OK 73099
MLS# 1204363Listed by: BHGRE PARAMOUNT
