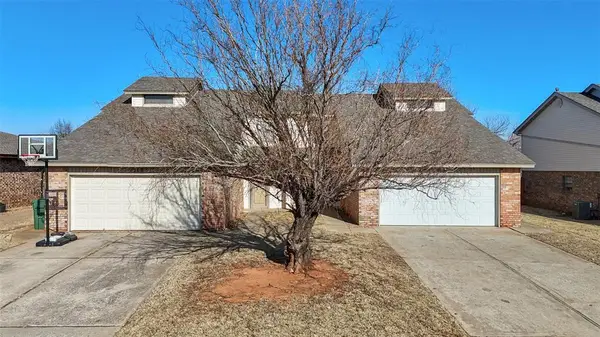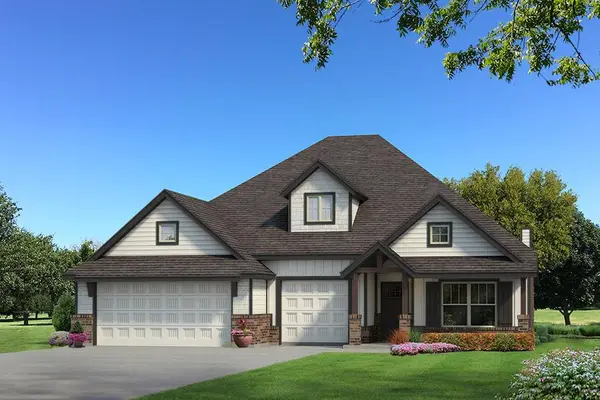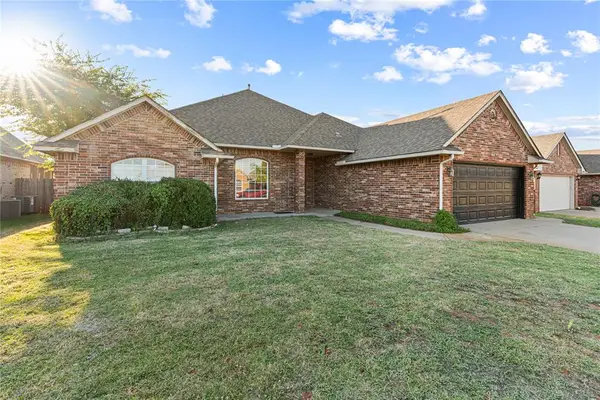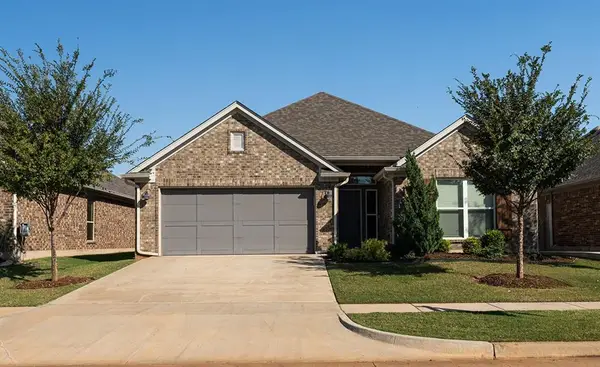10808 NW 25th Street, Yukon, OK 73099
Local realty services provided by:ERA Courtyard Real Estate
Listed by: emelia heskett, tobin thomas
Office: chalk realty llc.
MLS#:1176914
Source:OK_OKC
10808 NW 25th Street,Yukon, OK 73099
$1,350,000
- 5 Beds
- 6 Baths
- 4,589 sq. ft.
- Single family
- Active
Price summary
- Price:$1,350,000
- Price per sq. ft.:$294.18
About this home
Experience unmatched craftsmanship and modern design in this striking 4,589 sqft estate, built to impress at every turn. Located in the luxury gated community Kingsridge Lake Estates. Designed by award-winning architect Shane Rickey Design and built by Thomas Capital Homes. This 5-bedroom, 5.5-bath custom home showcases architectural sophistication with 22-ft ceilings, upgraded windows, and a dramatic staircase. The heart of the home is a chef’s kitchen featuring Fisher & Paykel appliances, a commercial-grade fridge/freezer, custom white oak cabinetry, and an oversized scullery for added prep and storage. Whether hosting guests or relaxing at home, the theater/game room and state-of-the-art office offer the ultimate in flexibility and comfort. Additional highlights include a private owner’s loft/man cave, storm shelter, coffered ceilings, and a oversized drive in 3-car garage. This home includes spray foam insulation, oversized foundation system, and rebar in all concrete construction. Thoughtfully designed from top to bottom, this home blends form and function in every detail—an absolute show stopper.
Contact us today to customize this floor plan to your needs and bring this home to life.
Contact an agent
Home facts
- Listing ID #:1176914
- Added:200 day(s) ago
- Updated:January 08, 2026 at 01:33 PM
Rooms and interior
- Bedrooms:5
- Total bathrooms:6
- Full bathrooms:5
- Half bathrooms:1
- Living area:4,589 sq. ft.
Heating and cooling
- Cooling:Central Electric
- Heating:Central Electric
Structure and exterior
- Roof:Composition
- Building area:4,589 sq. ft.
- Lot area:0.46 Acres
Schools
- High school:Yukon HS
- Middle school:Yukon MS
- Elementary school:Central ES
Finances and disclosures
- Price:$1,350,000
- Price per sq. ft.:$294.18
New listings near 10808 NW 25th Street
- Open Sun, 2 to 4pmNew
 $385,000Active6 beds 6 baths2,928 sq. ft.
$385,000Active6 beds 6 baths2,928 sq. ft.1312 Summerton Place, Yukon, OK 73099
MLS# 1208422Listed by: KELLER WILLIAMS REALTY ELITE - New
 $330,000Active3 beds 2 baths2,354 sq. ft.
$330,000Active3 beds 2 baths2,354 sq. ft.4012 Morningstar Drive, Yukon, OK 73099
MLS# 1208466Listed by: ELITE REAL ESTATE & DEV. - New
 $244,900Active3 beds 2 baths1,559 sq. ft.
$244,900Active3 beds 2 baths1,559 sq. ft.12528 SW 13th Street, Yukon, OK 73099
MLS# 1208066Listed by: CENTURY 21 JUDGE FITE COMPANY - Open Sat, 2 to 4pmNew
 $269,900Active3 beds 2 baths1,501 sq. ft.
$269,900Active3 beds 2 baths1,501 sq. ft.12608 NW 4th Street, Yukon, OK 73099
MLS# 1207831Listed by: H&W REALTY BRANCH - New
 $259,900Active3 beds 2 baths1,672 sq. ft.
$259,900Active3 beds 2 baths1,672 sq. ft.1332 Chimney Hill Road, Yukon, OK 73099
MLS# 1208559Listed by: RE/MAX PREFERRED - Open Sun, 2 to 4pmNew
 $250,000Active3 beds 2 baths1,419 sq. ft.
$250,000Active3 beds 2 baths1,419 sq. ft.112 Woodgate Drive, Yukon, OK 73099
MLS# 1207951Listed by: STETSON BENTLEY - New
 $218,900Active3 beds 2 baths1,248 sq. ft.
$218,900Active3 beds 2 baths1,248 sq. ft.12932 Florence Lane, Yukon, OK 73099
MLS# 1208496Listed by: COPPER CREEK REAL ESTATE  $446,840Pending4 beds 3 baths2,450 sq. ft.
$446,840Pending4 beds 3 baths2,450 sq. ft.9213 NW 86th Terrace, Yukon, OK 73099
MLS# 1208050Listed by: PREMIUM PROP, LLC- New
 $349,900Active6 beds 3 baths2,873 sq. ft.
$349,900Active6 beds 3 baths2,873 sq. ft.13921 Korbyn Drive, Yukon, OK 73099
MLS# 1207580Listed by: SALT REAL ESTATE INC - New
 $285,000Active3 beds 4 baths1,666 sq. ft.
$285,000Active3 beds 4 baths1,666 sq. ft.24 Carat Drive, Yukon, OK 73099
MLS# 1208006Listed by: RE/MAX PREFERRED
