10809 Mountain Fork Drive, Yukon, OK 73099
Local realty services provided by:ERA Courtyard Real Estate
Listed by: pepper rohr
Office: brix realty
MLS#:1195078
Source:OK_OKC
10809 Mountain Fork Drive,Yukon, OK 73099
$342,000
- 3 Beds
- 2 Baths
- 2,072 sq. ft.
- Single family
- Active
Price summary
- Price:$342,000
- Price per sq. ft.:$165.06
About this home
Welcome to 10809 Mountain Fork Drive, nestled in the desirable South Fork section of Surrey Hills! From the moment you arrive, the side-entry garage and charming curb appeal make a beautiful first impression. The brick-and-stone exterior, flower boxes, and clean modern lines set the tone for what’s inside — a home that feels bright, open, and effortlessly welcoming.
Step into a light-filled, airy interior where wood-look tile flows throughout the main living spaces. The open-concept layout connects the spacious living area to a beautiful kitchen with quartz countertops, crisp white cabinetry, gas cooktop, built-in oven and microwave, and an oversized island that easily becomes the heart of the home. A cozy dining nook offers the perfect spot for everyday meals without sacrificing space or flow.
The primary suite feels like a true retreat, featuring a soaking tub, separate shower, and a large walk-in closet with custom built-ins. Two additional bedrooms and a stylish full bath provide plenty of flexibility for guests, family, or a home office.
Enjoy evenings on the covered patio overlooking the fenced backyard, or take advantage of the community pool and friendly neighborhood vibe that South Fork of Surrey Hills is known for. A stand-up storm shelter in the garage adds peace of mind.
Light, airy, and beautifully maintained—this home perfectly balances elegance, comfort, and everyday livability.
Be sure to ask about lender incentive with Kaylea Vaughn with the Weston Team!
Contact an agent
Home facts
- Year built:2018
- Listing ID #:1195078
- Added:57 day(s) ago
- Updated:December 05, 2025 at 01:39 PM
Rooms and interior
- Bedrooms:3
- Total bathrooms:2
- Full bathrooms:2
- Living area:2,072 sq. ft.
Heating and cooling
- Cooling:Central Electric
- Heating:Central Gas
Structure and exterior
- Roof:Architecural Shingle
- Year built:2018
- Building area:2,072 sq. ft.
- Lot area:0.21 Acres
Schools
- High school:Yukon HS
- Middle school:Yukon MS
- Elementary school:Central ES
Finances and disclosures
- Price:$342,000
- Price per sq. ft.:$165.06
New listings near 10809 Mountain Fork Drive
- New
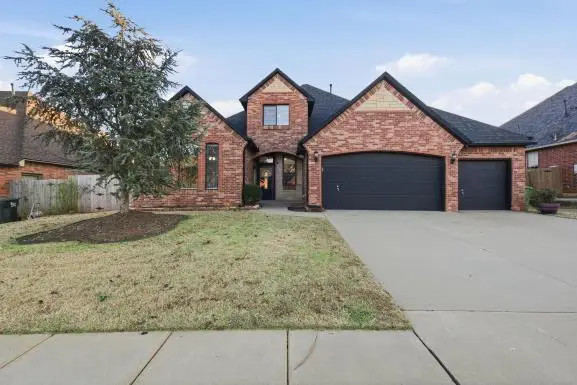 $499,999Active6 beds 3 baths3,693 sq. ft.
$499,999Active6 beds 3 baths3,693 sq. ft.912 Preston Park Drive, Yukon, OK 73099
MLS# 1204592Listed by: COLDWELL BANKER SELECT - New
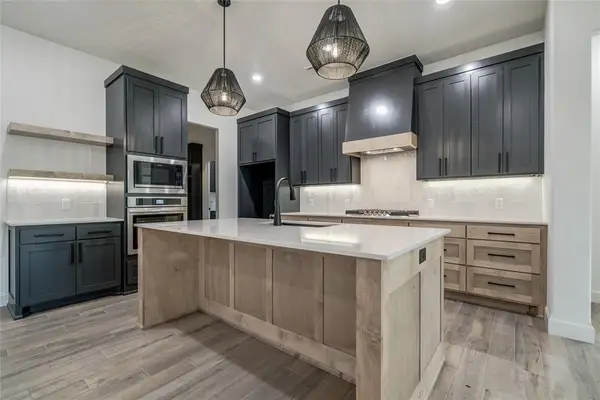 $434,900Active4 beds 3 baths2,330 sq. ft.
$434,900Active4 beds 3 baths2,330 sq. ft.10401 Two Lakes Drive, Yukon, OK 73099
MLS# 1204607Listed by: COPPER CREEK REAL ESTATE - New
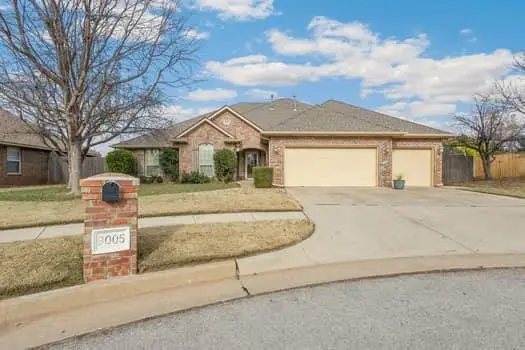 $362,827Active4 beds 3 baths2,311 sq. ft.
$362,827Active4 beds 3 baths2,311 sq. ft.9005 NW 79th Terrace, Yukon, OK 73099
MLS# 1204564Listed by: MODERN ABODE REALTY - New
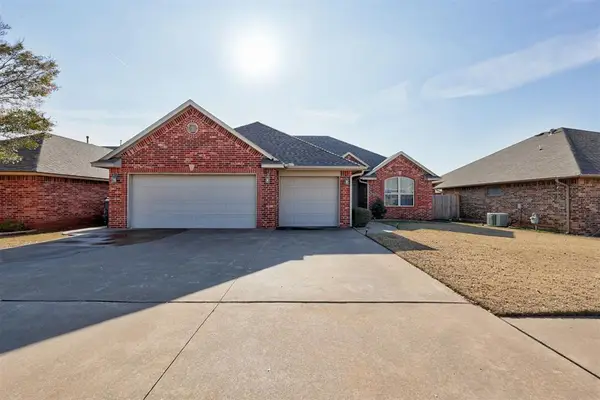 $275,000Active3 beds 2 baths1,534 sq. ft.
$275,000Active3 beds 2 baths1,534 sq. ft.11720 SW 18th Street, Yukon, OK 73099
MLS# 1204852Listed by: HAMILWOOD REAL ESTATE - New
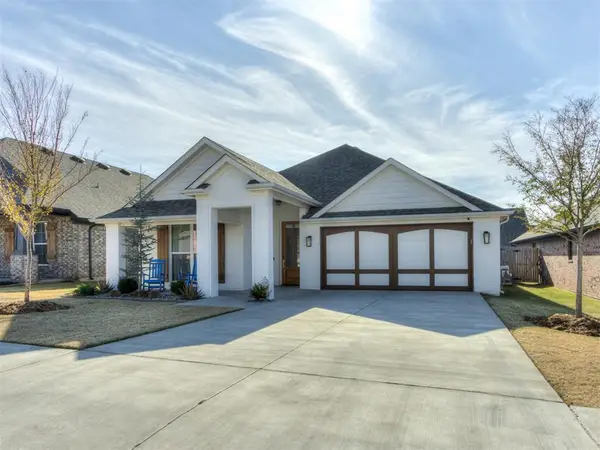 $365,000Active3 beds 2 baths1,808 sq. ft.
$365,000Active3 beds 2 baths1,808 sq. ft.12728 NW 2nd Terrace, Yukon, OK 73099
MLS# 1203924Listed by: CENTURY 21 JUDGE FITE COMPANY - New
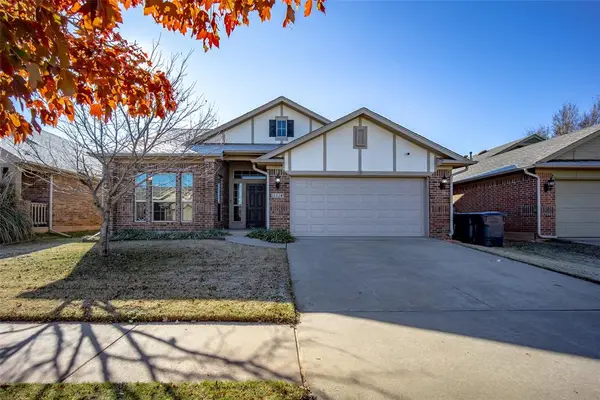 $245,000Active3 beds 2 baths1,526 sq. ft.
$245,000Active3 beds 2 baths1,526 sq. ft.13324 SW 4th Terrace, Yukon, OK 73099
MLS# 1203950Listed by: MAIN EDGE REALTY - New
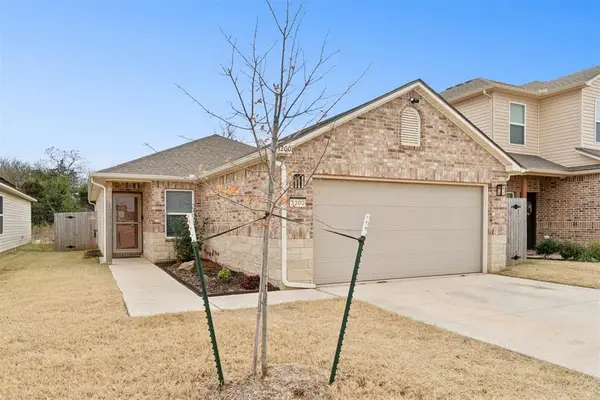 $239,900Active3 beds 2 baths1,244 sq. ft.
$239,900Active3 beds 2 baths1,244 sq. ft.3200 Adelyn Terrace, Yukon, OK 73099
MLS# 1202117Listed by: REAL ESTATE CONNECTIONS GK LLC - New
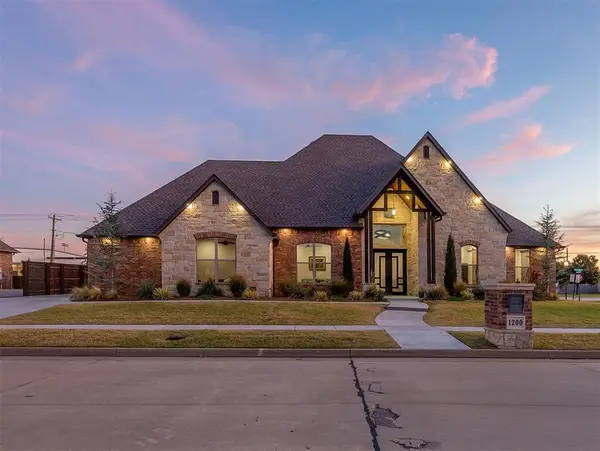 $875,000Active5 beds 6 baths3,572 sq. ft.
$875,000Active5 beds 6 baths3,572 sq. ft.1200 Canteberry Drive, Yukon, OK 73099
MLS# 1204707Listed by: KELLER WILLIAMS-YUKON - New
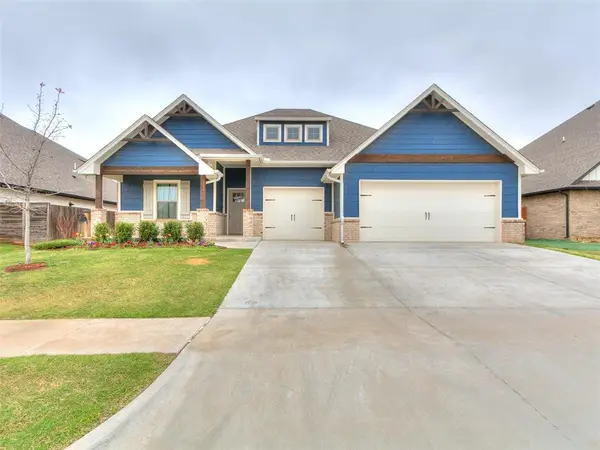 $425,000Active4 beds 4 baths2,560 sq. ft.
$425,000Active4 beds 4 baths2,560 sq. ft.11817 Corie Nicole Lane, Yukon, OK 73099
MLS# 1204738Listed by: CASTLES & HOMES REAL ESTATE - New
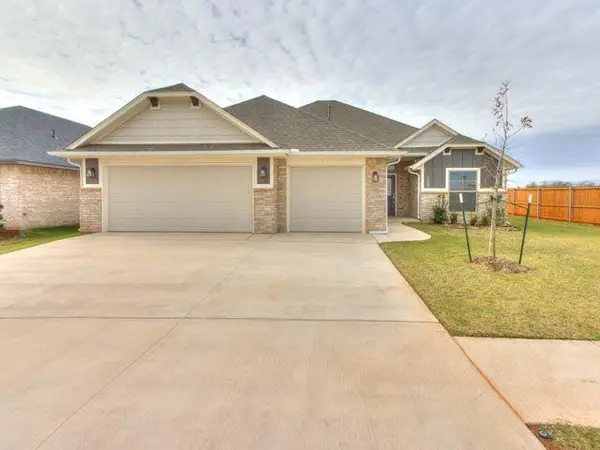 $315,350Active4 beds 2 baths1,700 sq. ft.
$315,350Active4 beds 2 baths1,700 sq. ft.12205 Birch Street, Yukon, OK 73099
MLS# 1204740Listed by: CHAMBERLAIN REALTY LLC
