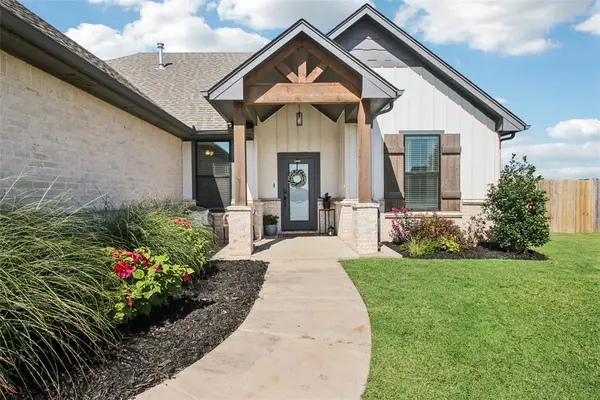10816 NW 96th Street, Yukon, OK 73099
Local realty services provided by:ERA Courtyard Real Estate



Listed by:chad mckamie
Office:keller williams realty elite
MLS#:1183718
Source:OK_OKC
10816 NW 96th Street,Yukon, OK 73099
$560,000
- 4 Beds
- 3 Baths
- 2,934 sq. ft.
- Single family
- Active
Price summary
- Price:$560,000
- Price per sq. ft.:$190.87
About this home
Welcome to your backyard dream in Sundance Ridge — one of Yukon’s most sought-after neighborhoods! This beautifully maintained home offers 3 bedrooms, 3 full bathrooms, a dedicated study, and a spacious upstairs bonus room with its own full bath — perfect as a 4th bedroom, guest suite, or game room.
Sitting on over half an acre, the outdoor setup is hard to beat. Enjoy summers by your private pool, relax under the large covered back patio, and take advantage of the 10'x20' storage shed for all the extras. The home is wired for a whole-home generator and includes an in-ground storm shelter for peace of mind.
Inside, you’ll find gorgeous engineered hardwood floors in the living room, hallways, master, and one secondary bedroom. The layout is smart and flexible, and the 3’ wide doorways make it even more accessible. And if you’ve got a truck — you’re in luck! The 25’ deep 3-car garage was made with you in mind.
If you’ve been searching for space, flexibility, and comfort in a prime Yukon location — this one’s ready to check every box.
Contact an agent
Home facts
- Year built:2014
- Listing Id #:1183718
- Added:12 day(s) ago
- Updated:August 08, 2025 at 12:29 PM
Rooms and interior
- Bedrooms:4
- Total bathrooms:3
- Full bathrooms:3
- Living area:2,934 sq. ft.
Heating and cooling
- Cooling:Central Electric
- Heating:Central Gas
Structure and exterior
- Roof:Heavy Comp
- Year built:2014
- Building area:2,934 sq. ft.
- Lot area:0.62 Acres
Schools
- High school:Yukon HS
- Middle school:Yukon MS
- Elementary school:Surrey Hills ES
Utilities
- Water:Public
Finances and disclosures
- Price:$560,000
- Price per sq. ft.:$190.87
New listings near 10816 NW 96th Street
- New
 $325,000Active3 beds 2 baths1,550 sq. ft.
$325,000Active3 beds 2 baths1,550 sq. ft.9304 NW 89th Street, Yukon, OK 73099
MLS# 1185285Listed by: EXP REALTY, LLC - New
 $488,840Active5 beds 3 baths2,520 sq. ft.
$488,840Active5 beds 3 baths2,520 sq. ft.9317 NW 115th Terrace, Yukon, OK 73099
MLS# 1185881Listed by: PREMIUM PROP, LLC - New
 $499,000Active3 beds 3 baths2,838 sq. ft.
$499,000Active3 beds 3 baths2,838 sq. ft.9213 NW 85th Street, Yukon, OK 73099
MLS# 1185662Listed by: SAGE SOTHEBY'S REALTY - New
 $350,000Active4 beds 2 baths1,804 sq. ft.
$350,000Active4 beds 2 baths1,804 sq. ft.11041 NW 23rd Terrace, Yukon, OK 73099
MLS# 1185810Listed by: WHITTINGTON REALTY - New
 $567,640Active5 beds 4 baths3,350 sq. ft.
$567,640Active5 beds 4 baths3,350 sq. ft.9313 NW 115th Terrace, Yukon, OK 73099
MLS# 1185849Listed by: PREMIUM PROP, LLC - New
 $230,000Active4 beds 2 baths1,459 sq. ft.
$230,000Active4 beds 2 baths1,459 sq. ft.11901 Kameron Way, Yukon, OK 73099
MLS# 1185425Listed by: REDFIN - Open Sun, 2 to 4pmNew
 $305,000Active4 beds 2 baths1,847 sq. ft.
$305,000Active4 beds 2 baths1,847 sq. ft.11116 SW 33rd Street, Yukon, OK 73099
MLS# 1185752Listed by: WHITTINGTON REALTY - Open Sun, 2 to 4pmNew
 $360,000Active4 beds 2 baths2,007 sq. ft.
$360,000Active4 beds 2 baths2,007 sq. ft.2913 Canyon Berry Lane, Yukon, OK 73099
MLS# 1184950Listed by: BRIX REALTY - New
 $345,000Active3 beds 2 baths2,052 sq. ft.
$345,000Active3 beds 2 baths2,052 sq. ft.2901 Morgan Trace Road, Yukon, OK 73099
MLS# 1185800Listed by: KEYSTONE REALTY GROUP - New
 $249,900Active3 beds 2 baths1,444 sq. ft.
$249,900Active3 beds 2 baths1,444 sq. ft.9421 NW 92nd Street, Yukon, OK 73099
MLS# 1185057Listed by: BRIX REALTY

