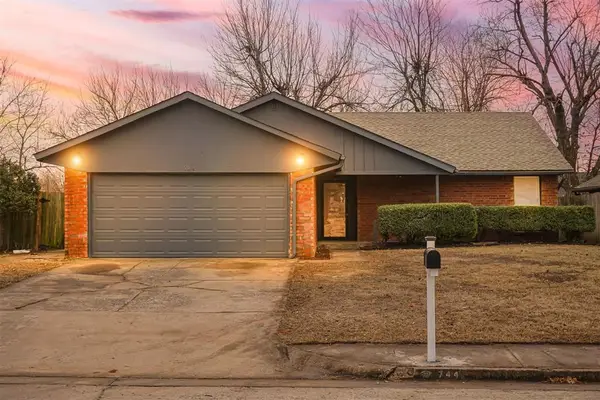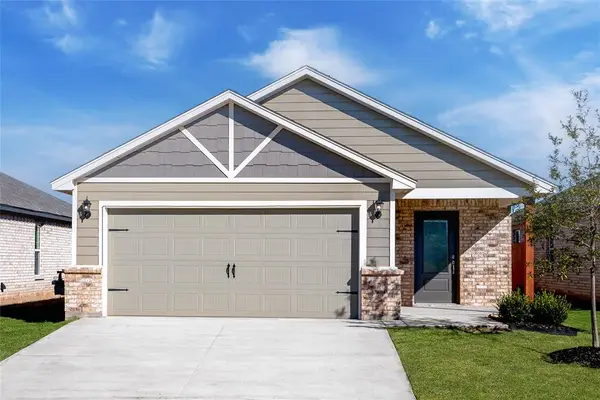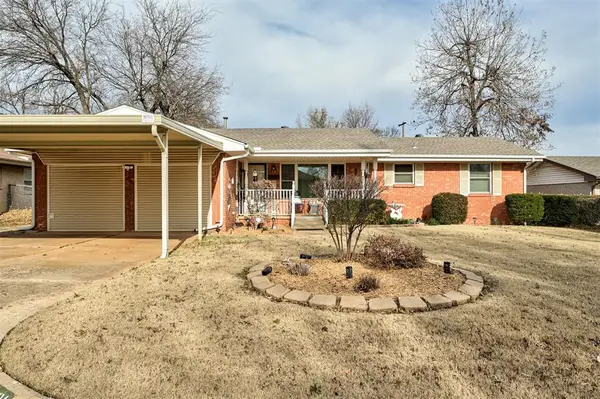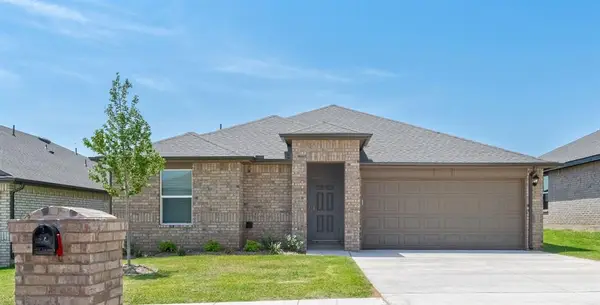11005 NW 106th Circle, Yukon, OK 73099
Local realty services provided by:ERA Courtyard Real Estate
Listed by: keri gray
Office: kg realty llc.
MLS#:1196306
Source:OK_OKC
11005 NW 106th Circle,Yukon, OK 73099
$300,000
- 4 Beds
- 2 Baths
- 1,913 sq. ft.
- Single family
- Pending
Price summary
- Price:$300,000
- Price per sq. ft.:$156.82
About this home
Are you searching for a home that has been meticulously cared for, beautifully remodeled, and located in the highly sought-after Yukon School District? Look no further—this is the one! This true 4-bedroom home offers an additional flex space perfect for a home office, playroom, or second living area, all conveniently situated on one level. From the moment you step inside, you’ll be impressed by the open and inviting layout. Wood-look tile flooring flows throughout the main areas, while the bedrooms and closets feature brand-new plush carpet. The spacious living room centers around a stunning, updated fireplace with a marble hearth and stylish tile accents, while the adjoining dining area easily accommodates a nice size table, making it perfect for family dinners or entertaining guests. The kitchen is a showstopper, featuring quartz countertops, a farmhouse sink, modern tile backsplash, a large island, and a pantry for ample storage. Just off the kitchen is a versatile formal dining room or second living area—tailor it to fit your lifestyle. Three generous guest bedrooms and a beautifully remodeled hall bathroom with quartz countertops and updated fixtures are located on one side of the home. On the other, the private primary suite awaits, featuring plenty of space for king-size furniture and private patio access. The luxurious primary bathroom has been completely renovated, showcasing new quartz countertops, fixtures, a soaking tub, and a fully tiled walk-in shower with a glass door. The walk-in closet includes built-in storage and seasonal hanging space for added convenience. Step outside to the expanded covered patio, ideal for relaxing or hosting gatherings. This home is spotless, thoughtfully updated, and move-in ready—truly a rare find you won’t want to miss!
Contact an agent
Home facts
- Year built:2003
- Listing ID #:1196306
- Added:57 day(s) ago
- Updated:December 18, 2025 at 08:25 AM
Rooms and interior
- Bedrooms:4
- Total bathrooms:2
- Full bathrooms:2
- Living area:1,913 sq. ft.
Heating and cooling
- Cooling:Central Electric
- Heating:Central Gas
Structure and exterior
- Roof:Composition
- Year built:2003
- Building area:1,913 sq. ft.
- Lot area:0.17 Acres
Schools
- High school:Yukon HS
- Middle school:Yukon MS
- Elementary school:Redstone Intermediate School,Surrey Hills ES
Finances and disclosures
- Price:$300,000
- Price per sq. ft.:$156.82
New listings near 11005 NW 106th Circle
- New
 $465,000Active5 beds 3 baths2,574 sq. ft.
$465,000Active5 beds 3 baths2,574 sq. ft.9125 NW 118th Street, Yukon, OK 73099
MLS# 1206568Listed by: EPIQUE REALTY - New
 $369,999Active4 beds 3 baths2,300 sq. ft.
$369,999Active4 beds 3 baths2,300 sq. ft.701 Cassandra Lane, Yukon, OK 73099
MLS# 1206536Listed by: LRE REALTY LLC - New
 $245,000Active3 beds 2 baths1,698 sq. ft.
$245,000Active3 beds 2 baths1,698 sq. ft.744 Mabel C Fry Boulevard, Yukon, OK 73099
MLS# 1206576Listed by: BLACK LABEL REALTY - New
 $480,000Active5 beds 3 baths3,644 sq. ft.
$480,000Active5 beds 3 baths3,644 sq. ft.13313 Ambleside Drive, Yukon, OK 73099
MLS# 1206301Listed by: LIME REALTY - New
 $250,000Active3 beds 2 baths1,809 sq. ft.
$250,000Active3 beds 2 baths1,809 sq. ft.4001 Tori Place, Yukon, OK 73099
MLS# 1206554Listed by: THE AGENCY - New
 $314,900Active3 beds 2 baths1,642 sq. ft.
$314,900Active3 beds 2 baths1,642 sq. ft.12721 Carrara Lane, Yukon, OK 73099
MLS# 1206563Listed by: LGI REALTY - OKLAHOMA, LLC - New
 $220,000Active3 beds 2 baths1,462 sq. ft.
$220,000Active3 beds 2 baths1,462 sq. ft.Address Withheld By Seller, Yukon, OK 73099
MLS# 1206378Listed by: BLOCK ONE REAL ESTATE - New
 $289,900Active3 beds 2 baths2,059 sq. ft.
$289,900Active3 beds 2 baths2,059 sq. ft.10604 NW 37th Street, Yukon, OK 73099
MLS# 1206494Listed by: MCGRAW DAVISSON STEWART LLC - New
 $235,000Active3 beds 2 baths1,600 sq. ft.
$235,000Active3 beds 2 baths1,600 sq. ft.621 Cherry, Yukon, OK 73099
MLS# 1206168Listed by: SHOWOKC REAL ESTATE - New
 $237,990Active3 beds 2 baths1,263 sq. ft.
$237,990Active3 beds 2 baths1,263 sq. ft.2808 Casey Drive, Yukon, OK 73099
MLS# 1206433Listed by: D.R HORTON REALTY OF OK LLC
