1108 Blackjack Creek Drive, Yukon, OK 73099
Local realty services provided by:ERA Courtyard Real Estate
Listed by: hall smith, teresa smith
Office: solix realty
MLS#:1175353
Source:OK_OKC
1108 Blackjack Creek Drive,Yukon, OK 73099
$275,900
- 3 Beds
- 2 Baths
- 1,701 sq. ft.
- Single family
- Active
Price summary
- Price:$275,900
- Price per sq. ft.:$162.2
About this home
Welcome to 1108 Blackjack Creek in the Sycamores neighborhood—located in the highly sought-after Mustang School District. Perfect for families and first-time buyers, this move-in-ready home combines thoughtful design, community amenities, and a convenient location just 20 minutes from downtown OKC. Step inside to an open-concept layout featuring a cozy fireplace, wood-look tile flooring, and a spacious kitchen with a large freestanding island, quartz countertops, and all stainless steel appliances are included. The seamless flow between kitchen, dining, and living spaces makes it ideal for both everyday living and entertaining. The primary suite offers a relaxing retreat with a tiled walk-in shower, garden tub, dual sinks, and a large walk-in closet. Three additional bedrooms and a private study with a sliding barn door provide flexible space for work, school, or guests.
This energy-efficient home includes features like a tankless water heater and high-performance windows, helping you save on utilities without sacrificing comfort. Outside your door, the Sycamores neighborhood offers two playgrounds, a splash pad, basketball court, and picnic areas—creating a fun, family-oriented environment. You're also minutes from local parks, restaurants, and shopping, with easy highway access for commuting to Oklahoma City.
1108 Blackjack Creek isn’t just a home—it’s a lifestyle designed for comfort, convenience, and connection. Don’t miss your chance to live in one of Yukon’s most desirable communities.
Contact an agent
Home facts
- Year built:2024
- Listing ID #:1175353
- Added:162 day(s) ago
- Updated:December 05, 2025 at 01:32 PM
Rooms and interior
- Bedrooms:3
- Total bathrooms:2
- Full bathrooms:2
- Living area:1,701 sq. ft.
Heating and cooling
- Cooling:Central Electric
- Heating:Central Gas
Structure and exterior
- Roof:Architecural Shingle
- Year built:2024
- Building area:1,701 sq. ft.
- Lot area:0.15 Acres
Schools
- High school:Mustang HS
- Middle school:Mustang North MS
- Elementary school:Mustang Trails ES
Utilities
- Water:Public
Finances and disclosures
- Price:$275,900
- Price per sq. ft.:$162.2
New listings near 1108 Blackjack Creek Drive
- New
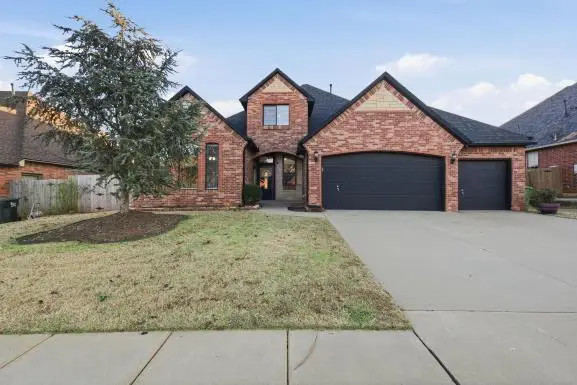 $499,999Active6 beds 3 baths3,693 sq. ft.
$499,999Active6 beds 3 baths3,693 sq. ft.912 Preston Park Drive, Yukon, OK 73099
MLS# 1204592Listed by: COLDWELL BANKER SELECT - New
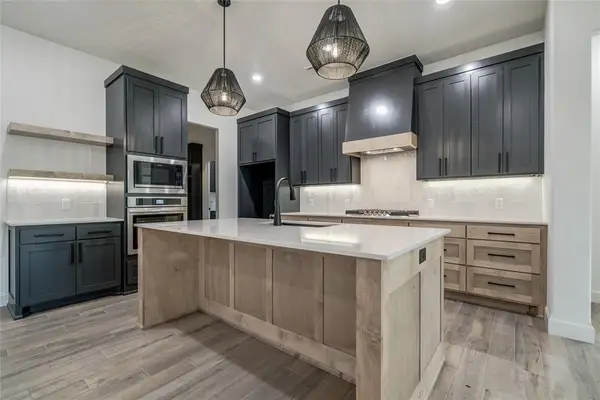 $434,900Active4 beds 3 baths2,330 sq. ft.
$434,900Active4 beds 3 baths2,330 sq. ft.10401 Two Lakes Drive, Yukon, OK 73099
MLS# 1204607Listed by: COPPER CREEK REAL ESTATE - New
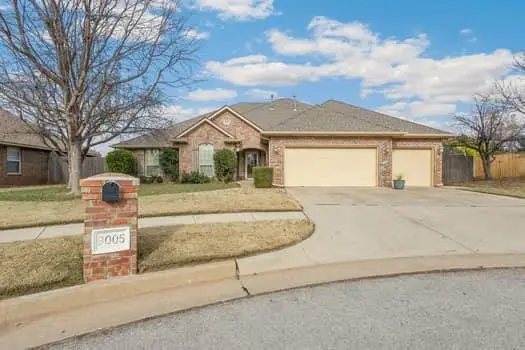 $362,827Active4 beds 3 baths2,311 sq. ft.
$362,827Active4 beds 3 baths2,311 sq. ft.9005 NW 79th Terrace, Yukon, OK 73099
MLS# 1204564Listed by: MODERN ABODE REALTY - New
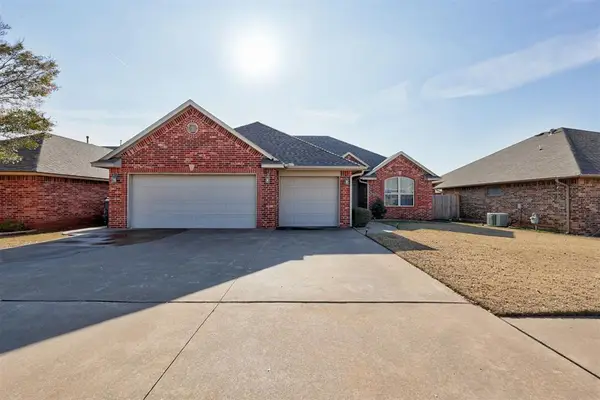 $275,000Active3 beds 2 baths1,534 sq. ft.
$275,000Active3 beds 2 baths1,534 sq. ft.11720 SW 18th Street, Yukon, OK 73099
MLS# 1204852Listed by: HAMILWOOD REAL ESTATE - New
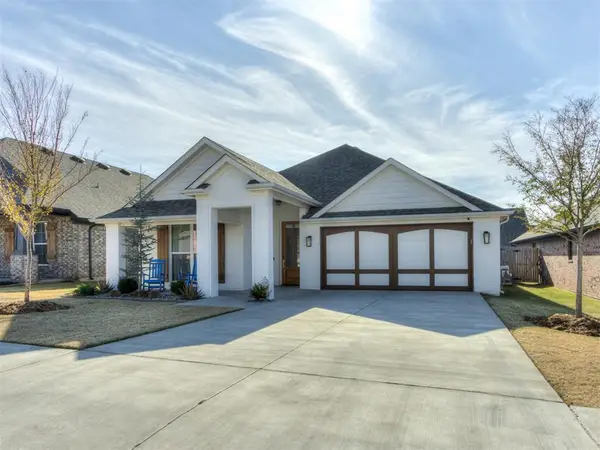 $365,000Active3 beds 2 baths1,808 sq. ft.
$365,000Active3 beds 2 baths1,808 sq. ft.12728 NW 2nd Terrace, Yukon, OK 73099
MLS# 1203924Listed by: CENTURY 21 JUDGE FITE COMPANY - New
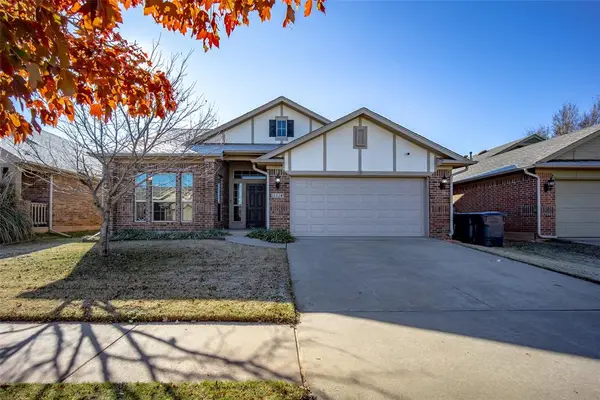 $245,000Active3 beds 2 baths1,526 sq. ft.
$245,000Active3 beds 2 baths1,526 sq. ft.13324 SW 4th Terrace, Yukon, OK 73099
MLS# 1203950Listed by: MAIN EDGE REALTY - New
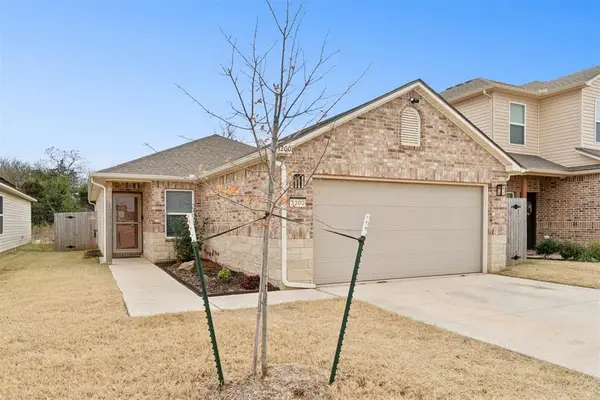 $239,900Active3 beds 2 baths1,244 sq. ft.
$239,900Active3 beds 2 baths1,244 sq. ft.3200 Adelyn Terrace, Yukon, OK 73099
MLS# 1202117Listed by: REAL ESTATE CONNECTIONS GK LLC - New
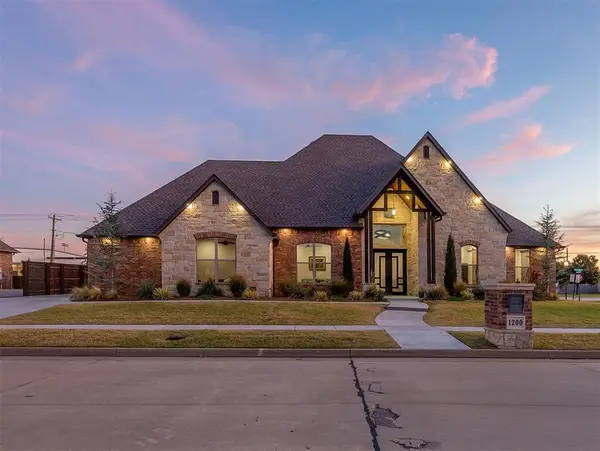 $875,000Active5 beds 6 baths3,572 sq. ft.
$875,000Active5 beds 6 baths3,572 sq. ft.1200 Canteberry Drive, Yukon, OK 73099
MLS# 1204707Listed by: KELLER WILLIAMS-YUKON - New
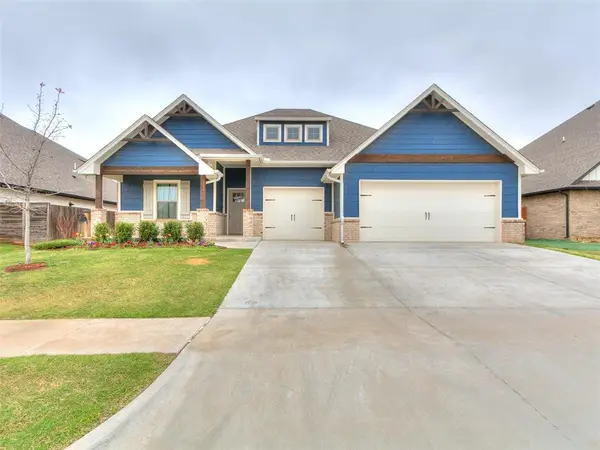 $425,000Active4 beds 4 baths2,560 sq. ft.
$425,000Active4 beds 4 baths2,560 sq. ft.11817 Corie Nicole Lane, Yukon, OK 73099
MLS# 1204738Listed by: CASTLES & HOMES REAL ESTATE - New
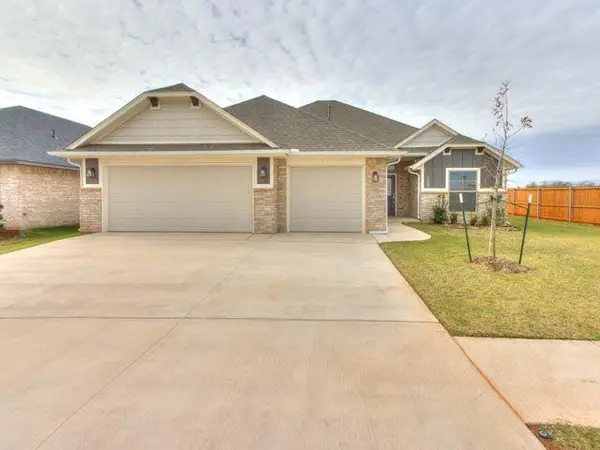 $315,350Active4 beds 2 baths1,700 sq. ft.
$315,350Active4 beds 2 baths1,700 sq. ft.12205 Birch Street, Yukon, OK 73099
MLS# 1204740Listed by: CHAMBERLAIN REALTY LLC
