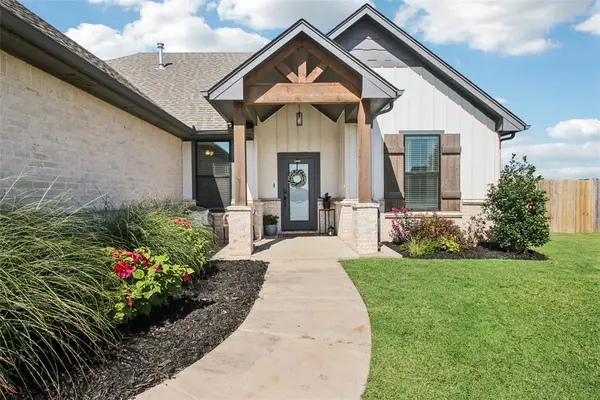1109 Chestnut Creek Drive, Yukon, OK 73099
Local realty services provided by:ERA Courtyard Real Estate



Listed by:stephen varughese
Office:exp realty, llc.
MLS#:1174515
Source:OK_OKC
1109 Chestnut Creek Drive,Yukon, OK 73099
$254,900
- 3 Beds
- 2 Baths
- 1,484 sq. ft.
- Single family
- Active
Price summary
- Price:$254,900
- Price per sq. ft.:$171.77
About this home
Charming Traditional Home with Modern Upgrades in Mustang School District
Welcome to this beautifully updated traditional home with 3 bedrooms and 2 bathrooms, perfectly blending timeless character with fresh, modern amenities. Located in the highly sought-after Mustang School District, this move-in ready gem boasts brand-new furnishings and a host of high-quality upgrades throughout.
Step inside to discover a freshly repainted interior complemented by newly installed tile and plush carpeting, creating a warm and inviting atmosphere. The spacious kitchen is a true highlight, featuring elegant granite countertops, a brand-new dishwasher, and ample cabinetry—ideal for both everyday living and entertaining.
Additional updates include brand-new blinds, ceiling fans throughout for added comfort, and thoughtful touches that elevate every room. Whether you’re relaxing in the cozy living area or hosting guests, this home offers the perfect balance of comfort and style.
Don’t miss your chance to own this beautifully refreshed home in a prime location—schedule your showing today!
Contact an agent
Home facts
- Year built:2019
- Listing Id #:1174515
- Added:68 day(s) ago
- Updated:August 08, 2025 at 12:40 PM
Rooms and interior
- Bedrooms:3
- Total bathrooms:2
- Full bathrooms:2
- Living area:1,484 sq. ft.
Heating and cooling
- Cooling:Central Electric
- Heating:Central Gas
Structure and exterior
- Roof:Composition
- Year built:2019
- Building area:1,484 sq. ft.
- Lot area:0.14 Acres
Schools
- High school:Mustang HS
- Middle school:Mustang North MS
- Elementary school:Mustang Trails ES
Finances and disclosures
- Price:$254,900
- Price per sq. ft.:$171.77
New listings near 1109 Chestnut Creek Drive
- New
 $325,000Active3 beds 2 baths1,550 sq. ft.
$325,000Active3 beds 2 baths1,550 sq. ft.9304 NW 89th Street, Yukon, OK 73099
MLS# 1185285Listed by: EXP REALTY, LLC - New
 $488,840Active5 beds 3 baths2,520 sq. ft.
$488,840Active5 beds 3 baths2,520 sq. ft.9317 NW 115th Terrace, Yukon, OK 73099
MLS# 1185881Listed by: PREMIUM PROP, LLC - New
 $499,000Active3 beds 3 baths2,838 sq. ft.
$499,000Active3 beds 3 baths2,838 sq. ft.9213 NW 85th Street, Yukon, OK 73099
MLS# 1185662Listed by: SAGE SOTHEBY'S REALTY - New
 $350,000Active4 beds 2 baths1,804 sq. ft.
$350,000Active4 beds 2 baths1,804 sq. ft.11041 NW 23rd Terrace, Yukon, OK 73099
MLS# 1185810Listed by: WHITTINGTON REALTY - New
 $567,640Active5 beds 4 baths3,350 sq. ft.
$567,640Active5 beds 4 baths3,350 sq. ft.9313 NW 115th Terrace, Yukon, OK 73099
MLS# 1185849Listed by: PREMIUM PROP, LLC - New
 $230,000Active4 beds 2 baths1,459 sq. ft.
$230,000Active4 beds 2 baths1,459 sq. ft.11901 Kameron Way, Yukon, OK 73099
MLS# 1185425Listed by: REDFIN - Open Sun, 2 to 4pmNew
 $305,000Active4 beds 2 baths1,847 sq. ft.
$305,000Active4 beds 2 baths1,847 sq. ft.11116 SW 33rd Street, Yukon, OK 73099
MLS# 1185752Listed by: WHITTINGTON REALTY - Open Sun, 2 to 4pmNew
 $360,000Active4 beds 2 baths2,007 sq. ft.
$360,000Active4 beds 2 baths2,007 sq. ft.2913 Canyon Berry Lane, Yukon, OK 73099
MLS# 1184950Listed by: BRIX REALTY - New
 $345,000Active3 beds 2 baths2,052 sq. ft.
$345,000Active3 beds 2 baths2,052 sq. ft.2901 Morgan Trace Road, Yukon, OK 73099
MLS# 1185800Listed by: KEYSTONE REALTY GROUP - New
 $249,900Active3 beds 2 baths1,444 sq. ft.
$249,900Active3 beds 2 baths1,444 sq. ft.9421 NW 92nd Street, Yukon, OK 73099
MLS# 1185057Listed by: BRIX REALTY

