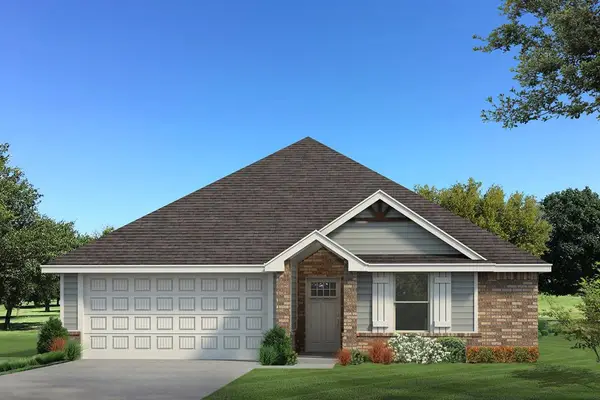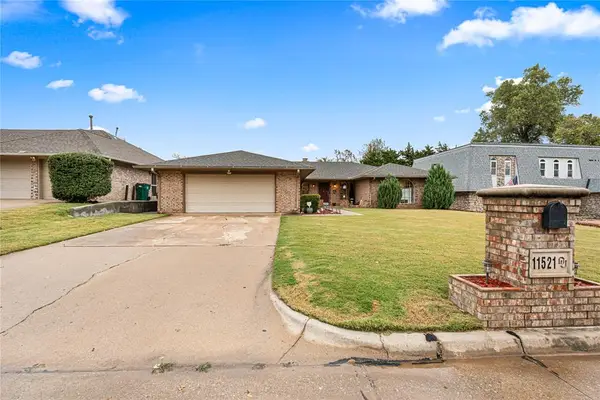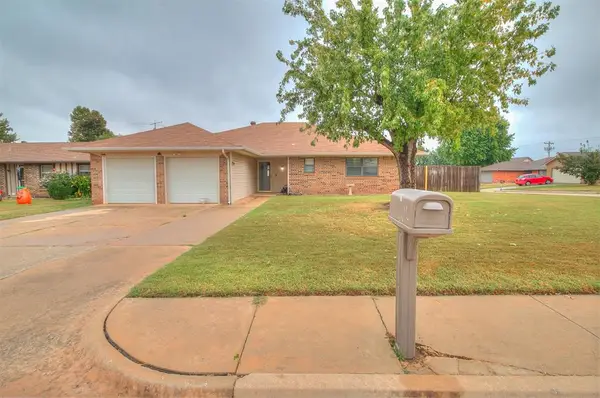1109 Redwood Creek Drive, Yukon, OK 73099
Local realty services provided by:ERA Courtyard Real Estate
Listed by:john burris
Office:central ok real estate group
MLS#:1183653
Source:OK_OKC
1109 Redwood Creek Drive,Yukon, OK 73099
$305,728
- 4 Beds
- 2 Baths
- 1,701 sq. ft.
- Single family
- Active
Price summary
- Price:$305,728
- Price per sq. ft.:$179.73
About this home
This home is currently under construction and available to reserve now. Call today to ask about the completion timeline and secure this home before it’s gone. This true four-bedroom split floor plan delivers both space and flexibility to suit your lifestyle needs. Located in the desirable Sycamore Gardens community, this home offers convenient access to I-40, the Oklahoma City metro, and nearby destinations such as Will Rogers Airport, Oklahoma City Community College, Hobby Lobby Headquarters, and Tinker AFB. Situated within the highly sought-after Mustang School District, the neighborhood features two community parks with a playground, picnic and basketball areas, and a splash pad. Step into the beautifully designed Lynndale Plus floor plan, where function meets style. Durable wood-look ceramic tile flows seamlessly through the open-concept kitchen, dining, and living areas, anchored by a cozy gas log fireplace. The kitchen is equipped with stainless steel appliances, including a 5-burner gas range, along with quartz or granite countertops, under-cabinet lighting, and plenty of prep space. The spacious dining area features a charming bay window and offers easy access to the covered back patio, making it ideal for indoor-outdoor living. The private primary suite provides a luxurious retreat, complete with a large soaking garden tub, tiled shower, double vanity, and a generous walk-in closet. Don’t miss your opportunity, call today and make this home yours!
Contact an agent
Home facts
- Year built:2025
- Listing ID #:1183653
- Added:86 day(s) ago
- Updated:October 27, 2025 at 04:08 AM
Rooms and interior
- Bedrooms:4
- Total bathrooms:2
- Full bathrooms:2
- Living area:1,701 sq. ft.
Heating and cooling
- Cooling:Central Electric
- Heating:Central Gas
Structure and exterior
- Roof:Composition
- Year built:2025
- Building area:1,701 sq. ft.
- Lot area:0.15 Acres
Schools
- High school:Mustang HS
- Middle school:Mustang North MS
- Elementary school:Mustang Trails ES
Finances and disclosures
- Price:$305,728
- Price per sq. ft.:$179.73
New listings near 1109 Redwood Creek Drive
- New
 $262,990Active3 beds 2 baths1,200 sq. ft.
$262,990Active3 beds 2 baths1,200 sq. ft.8728 Poppey Place, Yukon, OK 73099
MLS# 1197908Listed by: PREMIUM PROP, LLC - New
 $265,000Active3 beds 3 baths2,203 sq. ft.
$265,000Active3 beds 3 baths2,203 sq. ft.11521 Carriage Drive, Yukon, OK 73099
MLS# 1196913Listed by: ATRIUM REALTY - New
 $399,000Active4 beds 4 baths2,412 sq. ft.
$399,000Active4 beds 4 baths2,412 sq. ft.14875 Arrowhead Drive, Yukon, OK 73099
MLS# 1197836Listed by: KELLER WILLIAMS REALTY ELITE - New
 $224,000Active4 beds 2 baths1,748 sq. ft.
$224,000Active4 beds 2 baths1,748 sq. ft.1119 Oakwood Drive, Yukon, OK 73099
MLS# 1197830Listed by: HEATHER & COMPANY REALTY GROUP - New
 $419,900Active3 beds 3 baths2,697 sq. ft.
$419,900Active3 beds 3 baths2,697 sq. ft.10117 Millspaugh Way, Yukon, OK 73099
MLS# 1197818Listed by: KG REALTY LLC - New
 $414,900Active4 beds 3 baths2,431 sq. ft.
$414,900Active4 beds 3 baths2,431 sq. ft.14312 Kamber Drive, Yukon, OK 73099
MLS# 1197017Listed by: KELLER WILLIAMS REALTY ELITE - New
 $254,000Active3 beds 2 baths1,564 sq. ft.
$254,000Active3 beds 2 baths1,564 sq. ft.12520 SW 12th Street, Yukon, OK 73099
MLS# 1197409Listed by: EPIQUE REALTY - New
 $479,900Active4 beds 4 baths2,548 sq. ft.
$479,900Active4 beds 4 baths2,548 sq. ft.9517 Sultans Water Way, Yukon, OK 73099
MLS# 1197220Listed by: CHINOWTH & COHEN - New
 $476,000Active4 beds 4 baths2,549 sq. ft.
$476,000Active4 beds 4 baths2,549 sq. ft.9509 Sultans Water Way, Yukon, OK 73099
MLS# 1197221Listed by: CHINOWTH & COHEN - New
 $359,900Active4 beds 3 baths2,259 sq. ft.
$359,900Active4 beds 3 baths2,259 sq. ft.10617 Little Sallisaw Creek Drive, Yukon, OK 73099
MLS# 1197784Listed by: HAMILWOOD REAL ESTATE
