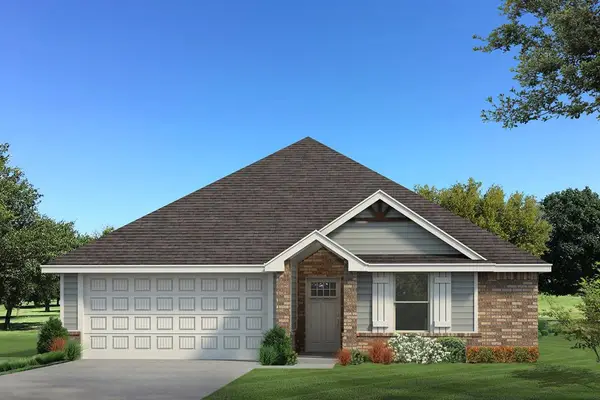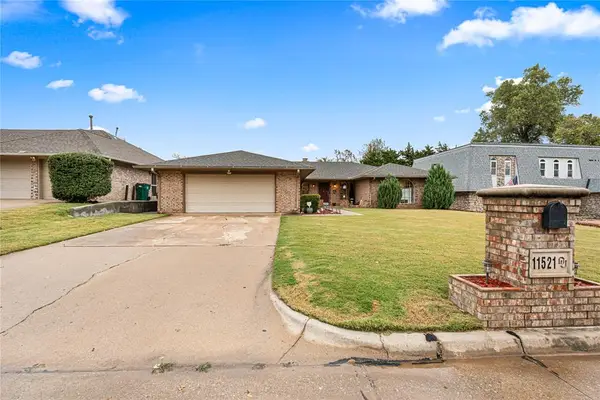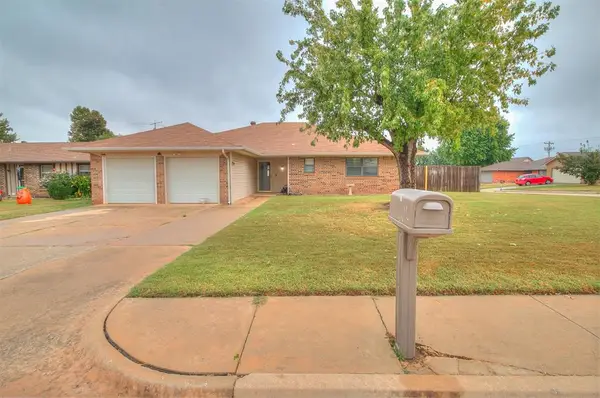1113 Redwood Creek Drive, Yukon, OK 73099
Local realty services provided by:ERA Courtyard Real Estate
Listed by:john burris
Office:central ok real estate group
MLS#:1183677
Source:OK_OKC
1113 Redwood Creek Drive,Yukon, OK 73099
$286,695
- 3 Beds
- 2 Baths
- 1,520 sq. ft.
- Single family
- Active
Price summary
- Price:$286,695
- Price per sq. ft.:$188.62
About this home
This home is currently under construction but can be reserved prior to completion. Call today to check the current stage! Step into the Cooper plan, a home thoughtfully designed to enhance both indoor comfort and outdoor living. A welcoming covered front porch adds curb appeal, while the expansive covered back patio is perfect for relaxing or entertaining. Inside, the kitchen offers generous prep space, a smooth and functional layout, and upscale touches including under-cabinet lighting, a 5-burner gas range, soft-close cabinets, quartz countertops, and more. With a breakfast bar and a bay window in the dining area, there’s plenty of space for gatherings. Wood-look tile runs throughout the main living areas, offering both durability and a warm, modern aesthetic. The primary suite is privately situated away from the two secondary bedrooms and is truly a retreat. Unwind in the soaking tub or the separate walk-in tiled shower. The suite also includes a spacious walk-in closet and additional floor-to-ceiling linen storage for extra convenience. The Sycamores location has it all, offering easy access to I-40 and the OKC metro. It's also a short drive to Will Rogers Airport, Oklahoma City Community College, Hobby Lobby Headquarters, Tinker AFB, and more. Located in the highly sought-after Mustang School District, the community features two parks with a large playset, picnic areas, basketball courts, and a splash pad.
Schedule a showing to learn more and make this home yours before it’s gone!
Contact an agent
Home facts
- Year built:2025
- Listing ID #:1183677
- Added:86 day(s) ago
- Updated:October 27, 2025 at 04:08 AM
Rooms and interior
- Bedrooms:3
- Total bathrooms:2
- Full bathrooms:2
- Living area:1,520 sq. ft.
Heating and cooling
- Cooling:Central Electric
- Heating:Central Gas
Structure and exterior
- Roof:Composition
- Year built:2025
- Building area:1,520 sq. ft.
- Lot area:0.15 Acres
Schools
- High school:Mustang HS
- Middle school:Mustang North MS
- Elementary school:Mustang Trails ES
Finances and disclosures
- Price:$286,695
- Price per sq. ft.:$188.62
New listings near 1113 Redwood Creek Drive
- New
 $262,990Active3 beds 2 baths1,200 sq. ft.
$262,990Active3 beds 2 baths1,200 sq. ft.8728 Poppey Place, Yukon, OK 73099
MLS# 1197908Listed by: PREMIUM PROP, LLC - New
 $265,000Active3 beds 3 baths2,203 sq. ft.
$265,000Active3 beds 3 baths2,203 sq. ft.11521 Carriage Drive, Yukon, OK 73099
MLS# 1196913Listed by: ATRIUM REALTY - New
 $399,000Active4 beds 4 baths2,412 sq. ft.
$399,000Active4 beds 4 baths2,412 sq. ft.14875 Arrowhead Drive, Yukon, OK 73099
MLS# 1197836Listed by: KELLER WILLIAMS REALTY ELITE - New
 $224,000Active4 beds 2 baths1,748 sq. ft.
$224,000Active4 beds 2 baths1,748 sq. ft.1119 Oakwood Drive, Yukon, OK 73099
MLS# 1197830Listed by: HEATHER & COMPANY REALTY GROUP - New
 $419,900Active3 beds 3 baths2,697 sq. ft.
$419,900Active3 beds 3 baths2,697 sq. ft.10117 Millspaugh Way, Yukon, OK 73099
MLS# 1197818Listed by: KG REALTY LLC - New
 $414,900Active4 beds 3 baths2,431 sq. ft.
$414,900Active4 beds 3 baths2,431 sq. ft.14312 Kamber Drive, Yukon, OK 73099
MLS# 1197017Listed by: KELLER WILLIAMS REALTY ELITE - New
 $254,000Active3 beds 2 baths1,564 sq. ft.
$254,000Active3 beds 2 baths1,564 sq. ft.12520 SW 12th Street, Yukon, OK 73099
MLS# 1197409Listed by: EPIQUE REALTY - New
 $479,900Active4 beds 4 baths2,548 sq. ft.
$479,900Active4 beds 4 baths2,548 sq. ft.9517 Sultans Water Way, Yukon, OK 73099
MLS# 1197220Listed by: CHINOWTH & COHEN - New
 $476,000Active4 beds 4 baths2,549 sq. ft.
$476,000Active4 beds 4 baths2,549 sq. ft.9509 Sultans Water Way, Yukon, OK 73099
MLS# 1197221Listed by: CHINOWTH & COHEN - New
 $359,900Active4 beds 3 baths2,259 sq. ft.
$359,900Active4 beds 3 baths2,259 sq. ft.10617 Little Sallisaw Creek Drive, Yukon, OK 73099
MLS# 1197784Listed by: HAMILWOOD REAL ESTATE
