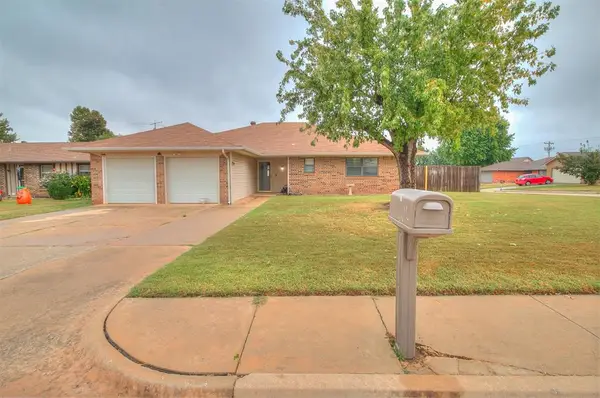11132 Fairways Avenue, Yukon, OK 73099
Local realty services provided by:ERA Courtyard Real Estate
Listed by:rachel l. nichols
Office:keller williams realty elite
MLS#:1182552
Source:OK_OKC
11132 Fairways Avenue,Yukon, OK 73099
$379,900
- 3 Beds
- 3 Baths
- 2,234 sq. ft.
- Single family
- Pending
Price summary
- Price:$379,900
- Price per sq. ft.:$170.05
About this home
Wow factor at every turn—inside and out. With 3 true bedrooms, a dedicated study, plus an upstairs bonus room, there’s room for everything + everyone. Over 2,200 SF of well-planned space includes 2.5 bathrooms and a wide open living/kitchen/dining layout that checks all the boxes. The star of the living room is the stunning floor-to-ceiling stacked stone fireplace—a true statement piece. Solid wood doors and rich stained wood accents throughout add a layer of luxury and warmth you’ll notice immediately. The spacious primary suite is full of natural light, and the ensuite feels like a spa retreat with double sinks, a soaking tub, walk-in shower, and oversized closet. Step outside and exhale. The backyard is a true oasis, featuring a large covered patio, outdoor fireplace, built-in grill, and mature trees that offer private, peaceful vibes. All this, with quick access to NW Expressway and the Kilpatrick Turnpike. Welcome home!
Contact an agent
Home facts
- Year built:2020
- Listing ID #:1182552
- Added:91 day(s) ago
- Updated:October 26, 2025 at 07:30 AM
Rooms and interior
- Bedrooms:3
- Total bathrooms:3
- Full bathrooms:2
- Half bathrooms:1
- Living area:2,234 sq. ft.
Heating and cooling
- Cooling:Central Electric
- Heating:Central Gas
Structure and exterior
- Roof:Composition
- Year built:2020
- Building area:2,234 sq. ft.
- Lot area:0.21 Acres
Schools
- High school:Yukon HS
- Middle school:Yukon MS
- Elementary school:Redstone Intermediate School,Surrey Hills ES
Utilities
- Water:Public
Finances and disclosures
- Price:$379,900
- Price per sq. ft.:$170.05
New listings near 11132 Fairways Avenue
- New
 $399,000Active4 beds 4 baths2,412 sq. ft.
$399,000Active4 beds 4 baths2,412 sq. ft.14875 Arrowhead Drive, Yukon, OK 73099
MLS# 1197836Listed by: KELLER WILLIAMS REALTY ELITE - New
 $224,000Active4 beds 2 baths1,748 sq. ft.
$224,000Active4 beds 2 baths1,748 sq. ft.1119 Oakwood Drive, Yukon, OK 73099
MLS# 1197830Listed by: HEATHER & COMPANY REALTY GROUP - New
 $419,900Active3 beds 3 baths2,697 sq. ft.
$419,900Active3 beds 3 baths2,697 sq. ft.10117 Millspaugh Way, Yukon, OK 73099
MLS# 1197818Listed by: KG REALTY LLC - Open Sun, 2 to 4pmNew
 $414,900Active4 beds 3 baths2,431 sq. ft.
$414,900Active4 beds 3 baths2,431 sq. ft.14312 Kamber Drive, Yukon, OK 73099
MLS# 1197017Listed by: KELLER WILLIAMS REALTY ELITE - New
 $254,000Active3 beds 2 baths1,564 sq. ft.
$254,000Active3 beds 2 baths1,564 sq. ft.12520 SW 12th Street, Yukon, OK 73099
MLS# 1197409Listed by: EPIQUE REALTY - New
 $479,900Active4 beds 4 baths2,548 sq. ft.
$479,900Active4 beds 4 baths2,548 sq. ft.9517 Sultans Water Way, Yukon, OK 73099
MLS# 1197220Listed by: CHINOWTH & COHEN - New
 $476,000Active4 beds 4 baths2,549 sq. ft.
$476,000Active4 beds 4 baths2,549 sq. ft.9509 Sultans Water Way, Yukon, OK 73099
MLS# 1197221Listed by: CHINOWTH & COHEN - New
 $359,900Active4 beds 3 baths2,259 sq. ft.
$359,900Active4 beds 3 baths2,259 sq. ft.10617 Little Sallisaw Creek Drive, Yukon, OK 73099
MLS# 1197784Listed by: HAMILWOOD REAL ESTATE - New
 $299,900Active4 beds 3 baths2,056 sq. ft.
$299,900Active4 beds 3 baths2,056 sq. ft.4825 Deer Ridge Boulevard, Yukon, OK 73099
MLS# 1197786Listed by: METRO FIRST REALTY GROUP - New
 $329,900Active4 beds 2 baths1,850 sq. ft.
$329,900Active4 beds 2 baths1,850 sq. ft.11817 NW 120th Terrace, Yukon, OK 73099
MLS# 1197647Listed by: HAMILWOOD REAL ESTATE
