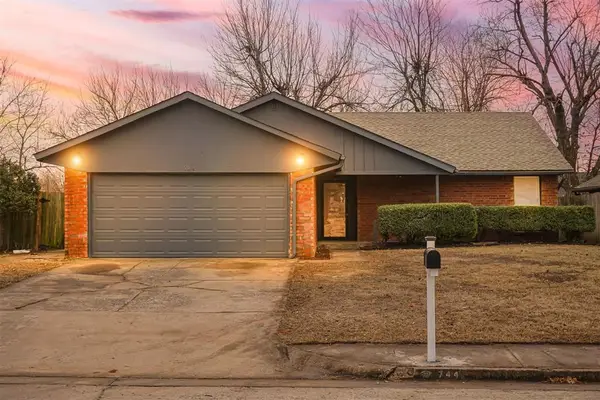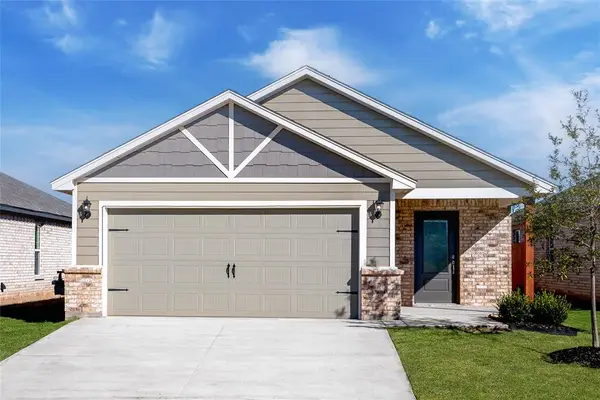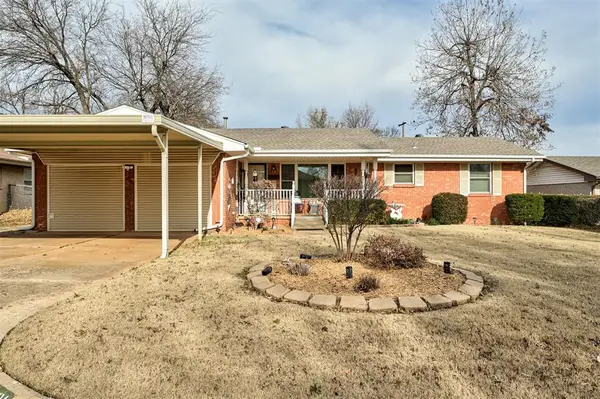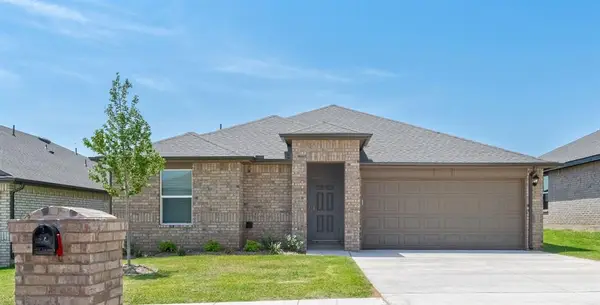11208 NW 136th Terrace, Yukon, OK 73099
Local realty services provided by:ERA Courtyard Real Estate
Listed by: regina thompson
Office: game changer real estate
MLS#:1160582
Source:OK_OKC
11208 NW 136th Terrace,Yukon, OK 73099
$359,500
- 3 Beds
- 2 Baths
- 2,128 sq. ft.
- Single family
- Active
Price summary
- Price:$359,500
- Price per sq. ft.:$168.94
About this home
Where Cozy Comfort Meets Modern Luxury!!
Step into winter warmth with this exceptional 4-bedroom home, beautifully located in a vibrant community that recently unveiled its brand-new clubhouse. Designed with both style and sustainability in mind, this home includes a high-efficiency solar panel system that helps keep energy costs low—so you can enjoy comfort all season long.
Inside, you’re welcomed by an inviting open-concept layout featuring a stunning tray-ceiling entryway that leads into a spacious great room. A charming fireplace becomes the heart of the home during the colder months, perfectly complementing the gorgeous wood-look tile flooring throughout the main living areas. The oversized mudroom offers plenty of storage to keep winter gear organized and out of the way.
The chef-inspired kitchen is a true showstopper, showcasing sleek quartz countertops, built-in appliances, and a high-performance gas range—ideal for creating cozy meals or hosting holiday gatherings.
Located in the highly sought-after Piedmont School District and minutes from the John Kilpatrick Turnpike, this home blends modern luxury, energy efficiency, and everyday convenience.
Seller is also offering assistance toward buyer prepaids, closing costs, or a rate buy-down—making this season the perfect time to make your move!
Contact an agent
Home facts
- Year built:2022
- Listing ID #:1160582
- Added:256 day(s) ago
- Updated:December 18, 2025 at 01:34 PM
Rooms and interior
- Bedrooms:3
- Total bathrooms:2
- Full bathrooms:2
- Living area:2,128 sq. ft.
Heating and cooling
- Cooling:Central Electric
- Heating:Central Gas
Structure and exterior
- Roof:Composition
- Year built:2022
- Building area:2,128 sq. ft.
- Lot area:0.15 Acres
Schools
- High school:Piedmont HS
- Middle school:Piedmont MS
- Elementary school:Piedmont ES
Finances and disclosures
- Price:$359,500
- Price per sq. ft.:$168.94
New listings near 11208 NW 136th Terrace
- New
 $465,000Active5 beds 3 baths2,574 sq. ft.
$465,000Active5 beds 3 baths2,574 sq. ft.9125 NW 118th Street, Yukon, OK 73099
MLS# 1206568Listed by: EPIQUE REALTY - New
 $369,999Active4 beds 3 baths2,300 sq. ft.
$369,999Active4 beds 3 baths2,300 sq. ft.701 Cassandra Lane, Yukon, OK 73099
MLS# 1206536Listed by: LRE REALTY LLC - New
 $245,000Active3 beds 2 baths1,698 sq. ft.
$245,000Active3 beds 2 baths1,698 sq. ft.744 Mabel C Fry Boulevard, Yukon, OK 73099
MLS# 1206576Listed by: BLACK LABEL REALTY - New
 $480,000Active5 beds 3 baths3,644 sq. ft.
$480,000Active5 beds 3 baths3,644 sq. ft.13313 Ambleside Drive, Yukon, OK 73099
MLS# 1206301Listed by: LIME REALTY - New
 $250,000Active3 beds 2 baths1,809 sq. ft.
$250,000Active3 beds 2 baths1,809 sq. ft.4001 Tori Place, Yukon, OK 73099
MLS# 1206554Listed by: THE AGENCY - New
 $314,900Active3 beds 2 baths1,642 sq. ft.
$314,900Active3 beds 2 baths1,642 sq. ft.12721 Carrara Lane, Yukon, OK 73099
MLS# 1206563Listed by: LGI REALTY - OKLAHOMA, LLC - New
 $220,000Active3 beds 2 baths1,462 sq. ft.
$220,000Active3 beds 2 baths1,462 sq. ft.Address Withheld By Seller, Yukon, OK 73099
MLS# 1206378Listed by: BLOCK ONE REAL ESTATE - New
 $289,900Active3 beds 2 baths2,059 sq. ft.
$289,900Active3 beds 2 baths2,059 sq. ft.10604 NW 37th Street, Yukon, OK 73099
MLS# 1206494Listed by: MCGRAW DAVISSON STEWART LLC - New
 $235,000Active3 beds 2 baths1,600 sq. ft.
$235,000Active3 beds 2 baths1,600 sq. ft.621 Cherry, Yukon, OK 73099
MLS# 1206168Listed by: SHOWOKC REAL ESTATE - New
 $237,990Active3 beds 2 baths1,263 sq. ft.
$237,990Active3 beds 2 baths1,263 sq. ft.2808 Casey Drive, Yukon, OK 73099
MLS# 1206433Listed by: D.R HORTON REALTY OF OK LLC
