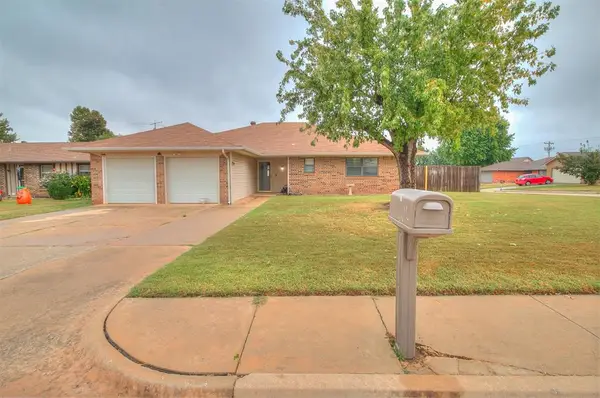1121 Acacia Creek Drive, Yukon, OK 73099
Local realty services provided by:ERA Courtyard Real Estate
Listed by:john burris
Office:central ok real estate group
MLS#:1169449
Source:OK_OKC
1121 Acacia Creek Drive,Yukon, OK 73099
$289,990
- 3 Beds
- 2 Baths
- 1,806 sq. ft.
- Single family
- Pending
Price summary
- Price:$289,990
- Price per sq. ft.:$160.57
About this home
Situated on a desirable corner lot, this spacious three-bedroom, two-bathroom home with a versatile bonus room blends comfort, style, and functionality. Located in the sought-after Sycamores community, you'll enjoy quick access to I-40 and nearby destinations including Will Rogers Airport, Oklahoma City Community College, Hobby Lobby Headquarters, and Tinker AFB.
The welcoming Paisley floor plan features a cozy fireplace and large front-facing windows that flood the open-concept living and dining areas with natural light. Durable wood-look ceramic tile flows throughout the main living spaces, perfect for everyday living and entertaining. The gourmet kitchen is equipped with a large island, premium Samsung stainless steel appliances—including a five-burner gas range—under-cabinet lighting, quartz or granite countertops, and a spacious corner pantry. Just off the dining area, the bonus room offers endless flexibility as a home office, playroom, or creative studio, and can be closed off with two stylish barn doors. Additional highlights include a utility room with built-in soft-close cabinets and a luxurious primary suite featuring a soaking garden tub, doorless walk-in shower, dual-sink vanity, and a generous walk-in closet. Energy-efficiency is also included with a tankless hot water heater and more, making this home as practical as it is beautiful. Within the Mustang school district, The Sycamores also features two community parks with playgrounds, basketball courts, picnic areas, and a splash pad. Call TODAY to make this home yours before it's gone!
Contact an agent
Home facts
- Year built:2025
- Listing ID #:1169449
- Added:423 day(s) ago
- Updated:October 26, 2025 at 07:30 AM
Rooms and interior
- Bedrooms:3
- Total bathrooms:2
- Full bathrooms:2
- Living area:1,806 sq. ft.
Structure and exterior
- Roof:Composition
- Year built:2025
- Building area:1,806 sq. ft.
- Lot area:0.16 Acres
Schools
- High school:Mustang HS
- Middle school:Mustang North MS
- Elementary school:Mustang Trails ES
Finances and disclosures
- Price:$289,990
- Price per sq. ft.:$160.57
New listings near 1121 Acacia Creek Drive
- New
 $399,000Active4 beds 4 baths2,412 sq. ft.
$399,000Active4 beds 4 baths2,412 sq. ft.14875 Arrowhead Drive, Yukon, OK 73099
MLS# 1197836Listed by: KELLER WILLIAMS REALTY ELITE - New
 $224,000Active4 beds 2 baths1,748 sq. ft.
$224,000Active4 beds 2 baths1,748 sq. ft.1119 Oakwood Drive, Yukon, OK 73099
MLS# 1197830Listed by: HEATHER & COMPANY REALTY GROUP - New
 $419,900Active3 beds 3 baths2,697 sq. ft.
$419,900Active3 beds 3 baths2,697 sq. ft.10117 Millspaugh Way, Yukon, OK 73099
MLS# 1197818Listed by: KG REALTY LLC - Open Sun, 2 to 4pmNew
 $414,900Active4 beds 3 baths2,431 sq. ft.
$414,900Active4 beds 3 baths2,431 sq. ft.14312 Kamber Drive, Yukon, OK 73099
MLS# 1197017Listed by: KELLER WILLIAMS REALTY ELITE - New
 $254,000Active3 beds 2 baths1,564 sq. ft.
$254,000Active3 beds 2 baths1,564 sq. ft.12520 SW 12th Street, Yukon, OK 73099
MLS# 1197409Listed by: EPIQUE REALTY - New
 $479,900Active4 beds 4 baths2,548 sq. ft.
$479,900Active4 beds 4 baths2,548 sq. ft.9517 Sultans Water Way, Yukon, OK 73099
MLS# 1197220Listed by: CHINOWTH & COHEN - New
 $476,000Active4 beds 4 baths2,549 sq. ft.
$476,000Active4 beds 4 baths2,549 sq. ft.9509 Sultans Water Way, Yukon, OK 73099
MLS# 1197221Listed by: CHINOWTH & COHEN - New
 $359,900Active4 beds 3 baths2,259 sq. ft.
$359,900Active4 beds 3 baths2,259 sq. ft.10617 Little Sallisaw Creek Drive, Yukon, OK 73099
MLS# 1197784Listed by: HAMILWOOD REAL ESTATE - New
 $299,900Active4 beds 3 baths2,056 sq. ft.
$299,900Active4 beds 3 baths2,056 sq. ft.4825 Deer Ridge Boulevard, Yukon, OK 73099
MLS# 1197786Listed by: METRO FIRST REALTY GROUP - New
 $329,900Active4 beds 2 baths1,850 sq. ft.
$329,900Active4 beds 2 baths1,850 sq. ft.11817 NW 120th Terrace, Yukon, OK 73099
MLS# 1197647Listed by: HAMILWOOD REAL ESTATE
