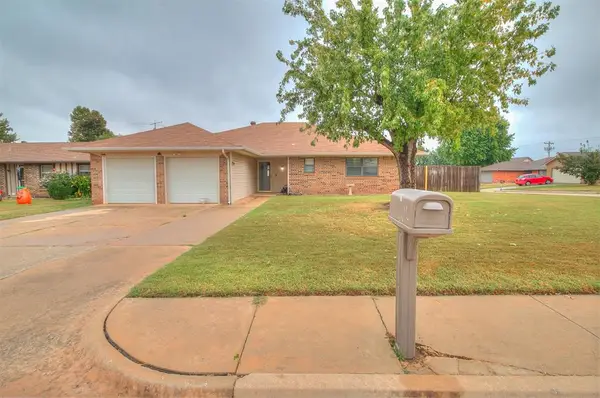11240 NW 106th Street, Yukon, OK 73099
Local realty services provided by:ERA Courtyard Real Estate
Listed by:lacy n anderson
Office:prime realty inc.
MLS#:1186136
Source:OK_OKC
11240 NW 106th Street,Yukon, OK 73099
$265,000
- 3 Beds
- 2 Baths
- 1,686 sq. ft.
- Single family
- Active
Price summary
- Price:$265,000
- Price per sq. ft.:$157.18
About this home
This listing describes an immaculate home in the gated Surrey Hills community, offering a mix of charm, privacy, and modern convenience. Nestled in the Yukon School District and near the Kilpatrick Turnpike, it balances suburban tranquility with city accessibility. The entry boasts elegant herringbone-patterned wood flooring, leading to a spacious office ideal for work or study. The open-concept living room, with a custom fireplace, connects seamlessly to a well-equipped kitchen featuring stainless steel appliances, granite countertops, and ample storage. A split-bedroom layout ensures privacy, with the primary suite offering a king-size space, en-suite bathroom, soaking tub, walk-in shower, and a generous closet. Two secondary bedrooms share a full bathroom and can serve as guest spaces, offices, or hobby rooms. Outdoor living shines with an expansive, fully fenced backyard perfect for recreation or future projects. A covered patio provides shade, while an in-ground storm shelter adds safety. The Surrey Hills community itself is secure, peaceful, and family-friendly, with sidewalks, parks, and golf nearby. With its prime location, stylish upgrades, and thoughtful layout, this home is truly move-in ready—ideal for families, professionals, or retirees looking for a comfortable and convenient place to call home.
Contact an agent
Home facts
- Year built:2014
- Listing ID #:1186136
- Added:71 day(s) ago
- Updated:October 26, 2025 at 12:33 PM
Rooms and interior
- Bedrooms:3
- Total bathrooms:2
- Full bathrooms:2
- Living area:1,686 sq. ft.
Heating and cooling
- Cooling:Central Electric
- Heating:Central Gas
Structure and exterior
- Roof:Composition
- Year built:2014
- Building area:1,686 sq. ft.
- Lot area:0.25 Acres
Schools
- High school:Yukon HS
- Middle school:Yukon MS
- Elementary school:Surrey Hills ES
Finances and disclosures
- Price:$265,000
- Price per sq. ft.:$157.18
New listings near 11240 NW 106th Street
- New
 $399,000Active4 beds 4 baths2,412 sq. ft.
$399,000Active4 beds 4 baths2,412 sq. ft.14875 Arrowhead Drive, Yukon, OK 73099
MLS# 1197836Listed by: KELLER WILLIAMS REALTY ELITE - New
 $224,000Active4 beds 2 baths1,748 sq. ft.
$224,000Active4 beds 2 baths1,748 sq. ft.1119 Oakwood Drive, Yukon, OK 73099
MLS# 1197830Listed by: HEATHER & COMPANY REALTY GROUP - New
 $419,900Active3 beds 3 baths2,697 sq. ft.
$419,900Active3 beds 3 baths2,697 sq. ft.10117 Millspaugh Way, Yukon, OK 73099
MLS# 1197818Listed by: KG REALTY LLC - Open Sun, 2 to 4pmNew
 $414,900Active4 beds 3 baths2,431 sq. ft.
$414,900Active4 beds 3 baths2,431 sq. ft.14312 Kamber Drive, Yukon, OK 73099
MLS# 1197017Listed by: KELLER WILLIAMS REALTY ELITE - New
 $254,000Active3 beds 2 baths1,564 sq. ft.
$254,000Active3 beds 2 baths1,564 sq. ft.12520 SW 12th Street, Yukon, OK 73099
MLS# 1197409Listed by: EPIQUE REALTY - New
 $479,900Active4 beds 4 baths2,548 sq. ft.
$479,900Active4 beds 4 baths2,548 sq. ft.9517 Sultans Water Way, Yukon, OK 73099
MLS# 1197220Listed by: CHINOWTH & COHEN - New
 $476,000Active4 beds 4 baths2,549 sq. ft.
$476,000Active4 beds 4 baths2,549 sq. ft.9509 Sultans Water Way, Yukon, OK 73099
MLS# 1197221Listed by: CHINOWTH & COHEN - New
 $359,900Active4 beds 3 baths2,259 sq. ft.
$359,900Active4 beds 3 baths2,259 sq. ft.10617 Little Sallisaw Creek Drive, Yukon, OK 73099
MLS# 1197784Listed by: HAMILWOOD REAL ESTATE - New
 $299,900Active4 beds 3 baths2,056 sq. ft.
$299,900Active4 beds 3 baths2,056 sq. ft.4825 Deer Ridge Boulevard, Yukon, OK 73099
MLS# 1197786Listed by: METRO FIRST REALTY GROUP - New
 $329,900Active4 beds 2 baths1,850 sq. ft.
$329,900Active4 beds 2 baths1,850 sq. ft.11817 NW 120th Terrace, Yukon, OK 73099
MLS# 1197647Listed by: HAMILWOOD REAL ESTATE
