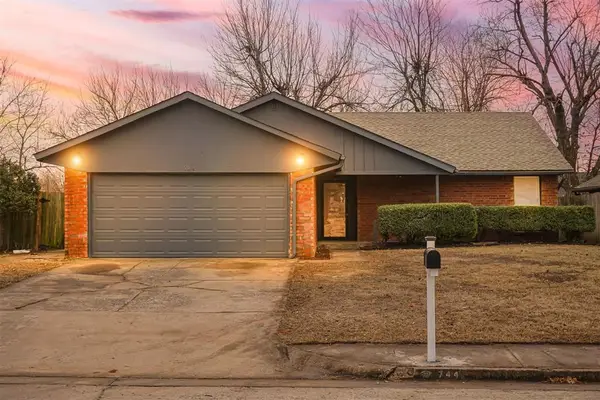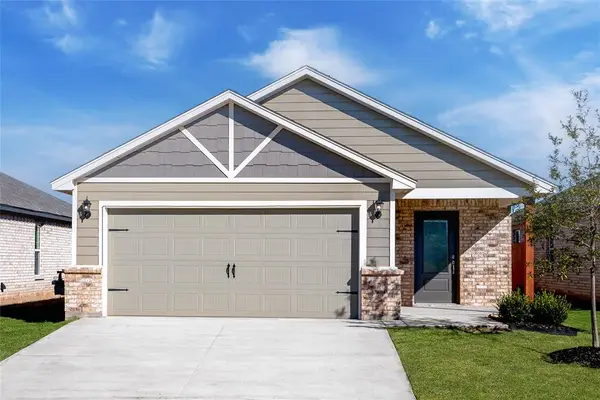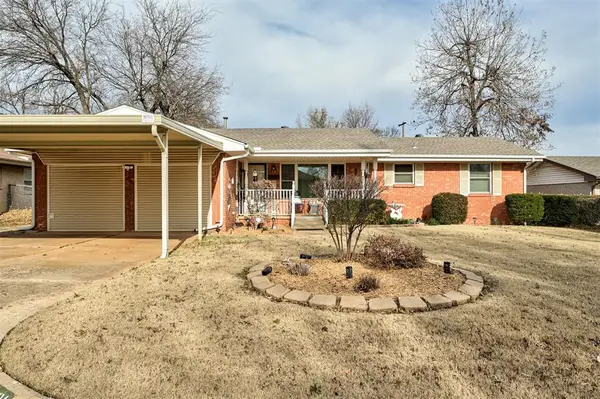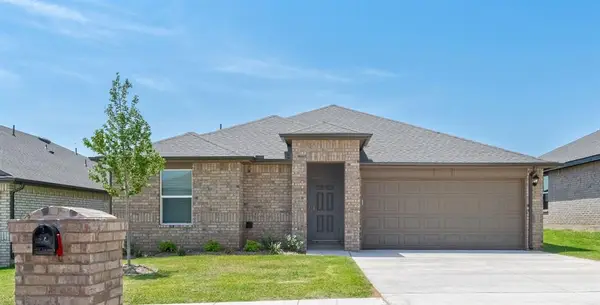11334 NW 121st Place, Yukon, OK 73099
Local realty services provided by:ERA Courtyard Real Estate
Listed by: kelly heaton, jared kennedy
Office: lime realty
MLS#:1201652
Source:OK_OKC
11334 NW 121st Place,Yukon, OK 73099
$469,000
- 6 Beds
- 4 Baths
- 3,194 sq. ft.
- Multi-family
- Pending
Price summary
- Price:$469,000
- Price per sq. ft.:$146.84
About this home
Investor Opportunity – Duplex Backing up to Golf Course!! Nestled in a quiet cul-de-sac, this well-maintained duplex (property has two addresses 11334 at 1582 square feet and 11336 NW 121st Place at 1612 square feet for a total of 3200 sq ft.) offers open floor plans, 3 bedrooms, and 2 bathrooms. Both units are currently occupied by long-term tenants, providing immediate income potential at $1425 a unit, with potential for monthly rental increase of $1750 based on rental program application findings for the area. A small addition offers a quaint neighborhood, with the home located just a short walking distance to the community pool. The backyard view of the golf course creates a serene setting that tenants love, and both sides of the duplex have an in-ground sprinkler system, so the grounds stay lush throughout the hot summers. While proximity to amenities adds convenience, you also get the quiet small town feel of Piedmont. Whether you’re expanding your rental portfolio or seeking a low-maintenance investment in a prime location, this property delivers stability, space, and scenery. **Association fees are $2400 per year paid monthly at $100 per side. This includes all landscaping services, swimming pool maintenance and upkeep for the common areas** **Please note 24 hours is required for showings within the specified showing window-DO NOT DISTURB TENANTS. If you cannot make this time, please call agent for showing to Schedule time with tenant.
Contact an agent
Home facts
- Year built:2006
- Listing ID #:1201652
- Added:132 day(s) ago
- Updated:December 18, 2025 at 08:37 AM
Rooms and interior
- Bedrooms:6
- Total bathrooms:4
- Full bathrooms:4
- Living area:3,194 sq. ft.
Heating and cooling
- Cooling:Central Electric
- Heating:Central Gas
Structure and exterior
- Roof:Composition
- Year built:2006
- Building area:3,194 sq. ft.
- Lot area:0.14 Acres
Schools
- High school:Piedmont HS
- Middle school:Piedmont MS
- Elementary school:Piedmont ES
Finances and disclosures
- Price:$469,000
- Price per sq. ft.:$146.84
New listings near 11334 NW 121st Place
- New
 $465,000Active5 beds 3 baths2,574 sq. ft.
$465,000Active5 beds 3 baths2,574 sq. ft.9125 NW 118th Street, Yukon, OK 73099
MLS# 1206568Listed by: EPIQUE REALTY - New
 $369,999Active4 beds 3 baths2,300 sq. ft.
$369,999Active4 beds 3 baths2,300 sq. ft.701 Cassandra Lane, Yukon, OK 73099
MLS# 1206536Listed by: LRE REALTY LLC - New
 $245,000Active3 beds 2 baths1,698 sq. ft.
$245,000Active3 beds 2 baths1,698 sq. ft.744 Mabel C Fry Boulevard, Yukon, OK 73099
MLS# 1206576Listed by: BLACK LABEL REALTY - New
 $480,000Active5 beds 3 baths3,644 sq. ft.
$480,000Active5 beds 3 baths3,644 sq. ft.13313 Ambleside Drive, Yukon, OK 73099
MLS# 1206301Listed by: LIME REALTY - New
 $250,000Active3 beds 2 baths1,809 sq. ft.
$250,000Active3 beds 2 baths1,809 sq. ft.4001 Tori Place, Yukon, OK 73099
MLS# 1206554Listed by: THE AGENCY - New
 $314,900Active3 beds 2 baths1,642 sq. ft.
$314,900Active3 beds 2 baths1,642 sq. ft.12721 Carrara Lane, Yukon, OK 73099
MLS# 1206563Listed by: LGI REALTY - OKLAHOMA, LLC - New
 $220,000Active3 beds 2 baths1,462 sq. ft.
$220,000Active3 beds 2 baths1,462 sq. ft.Address Withheld By Seller, Yukon, OK 73099
MLS# 1206378Listed by: BLOCK ONE REAL ESTATE - New
 $289,900Active3 beds 2 baths2,059 sq. ft.
$289,900Active3 beds 2 baths2,059 sq. ft.10604 NW 37th Street, Yukon, OK 73099
MLS# 1206494Listed by: MCGRAW DAVISSON STEWART LLC - New
 $235,000Active3 beds 2 baths1,600 sq. ft.
$235,000Active3 beds 2 baths1,600 sq. ft.621 Cherry, Yukon, OK 73099
MLS# 1206168Listed by: SHOWOKC REAL ESTATE - New
 $237,990Active3 beds 2 baths1,263 sq. ft.
$237,990Active3 beds 2 baths1,263 sq. ft.2808 Casey Drive, Yukon, OK 73099
MLS# 1206433Listed by: D.R HORTON REALTY OF OK LLC
