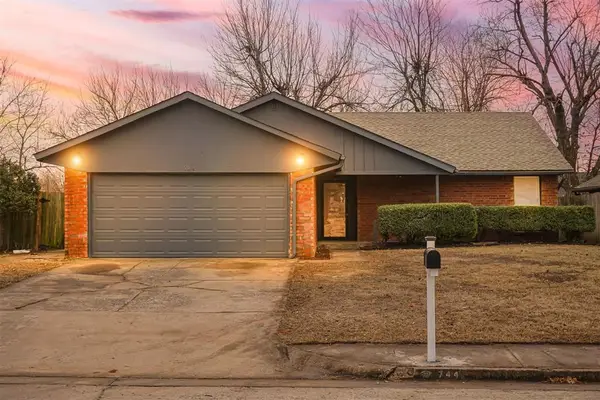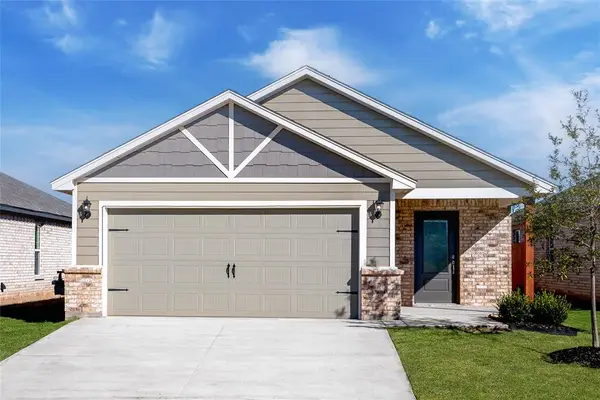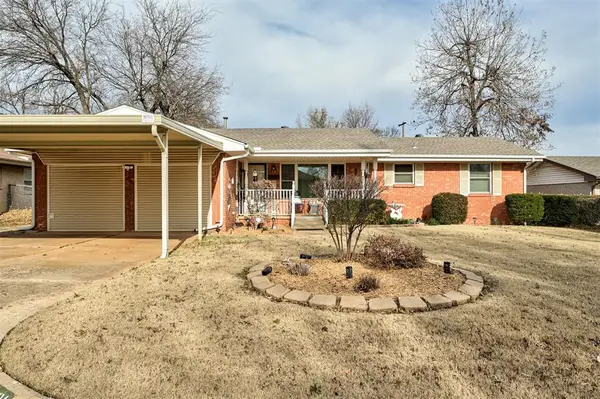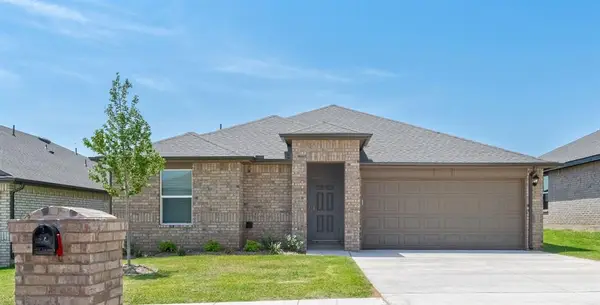11508 NW 102nd Street, Yukon, OK 73099
Local realty services provided by:ERA Courtyard Real Estate
Listed by: nikole mcclure
Office: cherrywood
MLS#:1180960
Source:OK_OKC
11508 NW 102nd Street,Yukon, OK 73099
$342,000
- 3 Beds
- 2 Baths
- 2,032 sq. ft.
- Single family
- Active
Price summary
- Price:$342,000
- Price per sq. ft.:$168.31
About this home
*Recent price improvement means instant equity opportunity for the new owner!*
Welcome to this stunning new construction home that blends modern design with smart, functional living. Thoughtfully designed, it features a spacious three-car garage, a dedicated office ideal for remote work or creative projects, and a large primary closet with direct access to the laundry room—a true convenience.
Perched on an elevated lot at the end of a quiet cul-de-sac, this home offers added privacy, curb appeal, and great views. The steep driveway provides separation from the street and enhances the home's presence. A full irrigation system keeps your yard looking beautiful year-round.
Inside, you’ll find designer-selected finishes that give the home a truly custom look and feel.
Don’t miss your chance to tour this gem and take advantage of the $5,000 incentive—perfect for closing costs or upgrades like blinds, fencing, or landscaping.
Schedule your showing today!
Contact an agent
Home facts
- Year built:2025
- Listing ID #:1180960
- Added:154 day(s) ago
- Updated:December 18, 2025 at 01:34 PM
Rooms and interior
- Bedrooms:3
- Total bathrooms:2
- Full bathrooms:2
- Living area:2,032 sq. ft.
Heating and cooling
- Cooling:Central Electric
- Heating:Central Gas
Structure and exterior
- Roof:Composition
- Year built:2025
- Building area:2,032 sq. ft.
- Lot area:0.22 Acres
Schools
- High school:Yukon HS
- Middle school:Yukon MS
- Elementary school:Surrey Hills ES
Utilities
- Water:Public
Finances and disclosures
- Price:$342,000
- Price per sq. ft.:$168.31
New listings near 11508 NW 102nd Street
- New
 $465,000Active5 beds 3 baths2,574 sq. ft.
$465,000Active5 beds 3 baths2,574 sq. ft.9125 NW 118th Street, Yukon, OK 73099
MLS# 1206568Listed by: EPIQUE REALTY - New
 $369,999Active4 beds 3 baths2,300 sq. ft.
$369,999Active4 beds 3 baths2,300 sq. ft.701 Cassandra Lane, Yukon, OK 73099
MLS# 1206536Listed by: LRE REALTY LLC - New
 $245,000Active3 beds 2 baths1,698 sq. ft.
$245,000Active3 beds 2 baths1,698 sq. ft.744 Mabel C Fry Boulevard, Yukon, OK 73099
MLS# 1206576Listed by: BLACK LABEL REALTY - New
 $480,000Active5 beds 3 baths3,644 sq. ft.
$480,000Active5 beds 3 baths3,644 sq. ft.13313 Ambleside Drive, Yukon, OK 73099
MLS# 1206301Listed by: LIME REALTY - New
 $250,000Active3 beds 2 baths1,809 sq. ft.
$250,000Active3 beds 2 baths1,809 sq. ft.4001 Tori Place, Yukon, OK 73099
MLS# 1206554Listed by: THE AGENCY - New
 $314,900Active3 beds 2 baths1,642 sq. ft.
$314,900Active3 beds 2 baths1,642 sq. ft.12721 Carrara Lane, Yukon, OK 73099
MLS# 1206563Listed by: LGI REALTY - OKLAHOMA, LLC - New
 $220,000Active3 beds 2 baths1,462 sq. ft.
$220,000Active3 beds 2 baths1,462 sq. ft.Address Withheld By Seller, Yukon, OK 73099
MLS# 1206378Listed by: BLOCK ONE REAL ESTATE - New
 $289,900Active3 beds 2 baths2,059 sq. ft.
$289,900Active3 beds 2 baths2,059 sq. ft.10604 NW 37th Street, Yukon, OK 73099
MLS# 1206494Listed by: MCGRAW DAVISSON STEWART LLC - New
 $235,000Active3 beds 2 baths1,600 sq. ft.
$235,000Active3 beds 2 baths1,600 sq. ft.621 Cherry, Yukon, OK 73099
MLS# 1206168Listed by: SHOWOKC REAL ESTATE - New
 $237,990Active3 beds 2 baths1,263 sq. ft.
$237,990Active3 beds 2 baths1,263 sq. ft.2808 Casey Drive, Yukon, OK 73099
MLS# 1206433Listed by: D.R HORTON REALTY OF OK LLC
