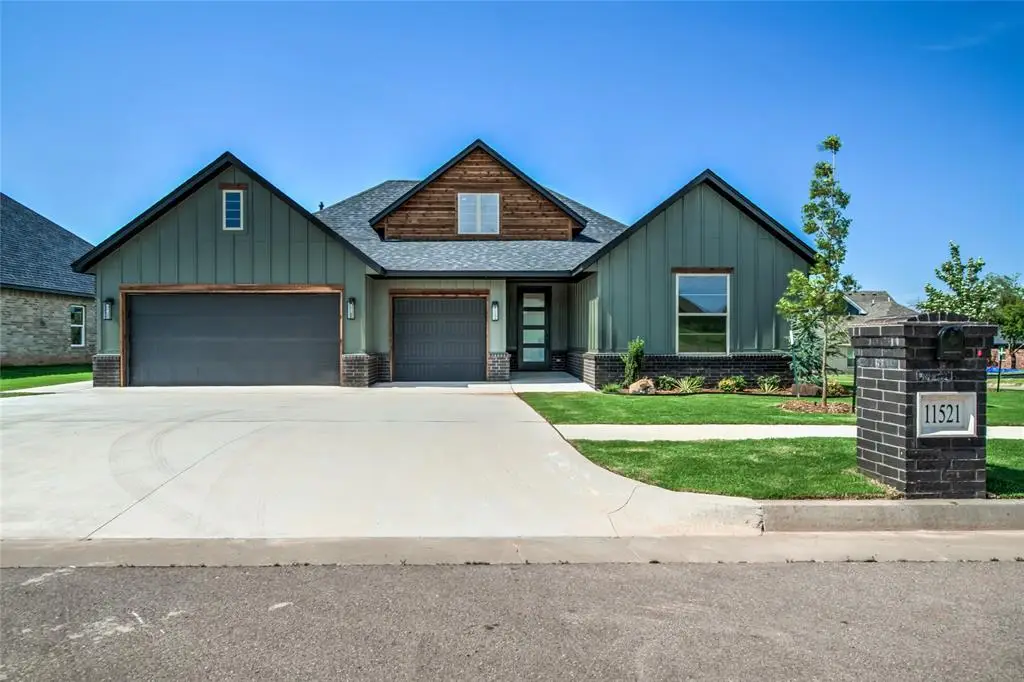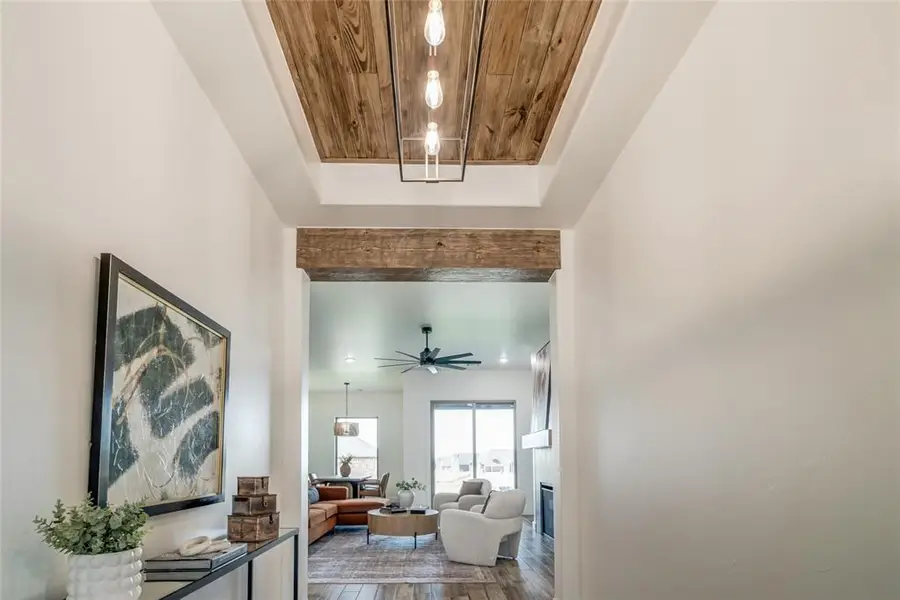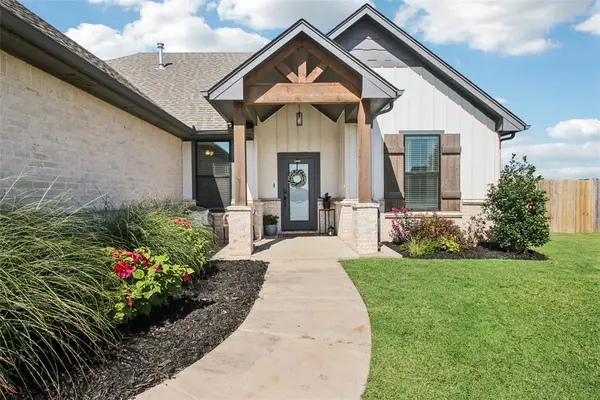11521 NW 102nd Street, Yukon, OK 73099
Local realty services provided by:ERA Courtyard Real Estate



Listed by:lynne hamilton
Office:copper creek real estate
MLS#:1175748
Source:OK_OKC
11521 NW 102nd Street,Yukon, OK 73099
$405,000
- 4 Beds
- 3 Baths
- 2,190 sq. ft.
- Single family
- Pending
Price summary
- Price:$405,000
- Price per sq. ft.:$184.93
About this home
The Seward Plan. A terrific corner lot 4 bed/optional 10x13 flex room, 2 and 1/2 bath home in Coeur D'Alene at Surrey Hills. This modernized style home has black accent lighting and fixtures, wood look tile, Sherwin Williams moody paint colors in black and green and both painted & stained woodwork throughout. You will love the entry ceiling and wood door headers in the common space. The kitchen has a spacious island, walk in butlers pantry with barn door, built in gas range, microwave and quartz counters. A bed/bonus/office is tucked behind the fireplace and shares a 1/2 bath for guests. The primary suite is private from the other bedrooms and has a great closet with pull down racks for off season clothes. The laundry, opposite the primary closet, leads to the mud entry with extra storage. Appreciate having a Rinnai tankless water heater, 7-zone underground sprinklers, 8ft entry door, insulated garage doors and 4 Ton 96% efficiency HVAC. Covenant Home Builder uses Mohawk carpet, designer lighting, custom stained wood cabinets, full extension drawer glides, provides a 1 yr builder warranty plus a 10yr structural warranty. Come feel the difference! Coeur D'Alene is located in Yukon Schools, 4 mins west of Kilpatrick Turnpike, 25 mins to Will Rogers International Airport and just 30 mins to downtown Oklahoma City. Fiber internet, Okc water, fire and police. The neighborhood has a 3 acre fishing pond, walking trails and gated entry. CHB offers $5000 toward buyer's incentives to help use toward: blinds, gutters, closing costs, or fencing choices.
Contact an agent
Home facts
- Year built:2025
- Listing Id #:1175748
- Added:54 day(s) ago
- Updated:August 08, 2025 at 07:27 AM
Rooms and interior
- Bedrooms:4
- Total bathrooms:3
- Full bathrooms:2
- Half bathrooms:1
- Living area:2,190 sq. ft.
Heating and cooling
- Cooling:Central Electric
- Heating:Central Gas
Structure and exterior
- Roof:Composition
- Year built:2025
- Building area:2,190 sq. ft.
- Lot area:0.22 Acres
Schools
- High school:Yukon HS
- Middle school:Yukon MS
- Elementary school:Surrey Hills ES
Utilities
- Water:Public
Finances and disclosures
- Price:$405,000
- Price per sq. ft.:$184.93
New listings near 11521 NW 102nd Street
- New
 $325,000Active3 beds 2 baths1,550 sq. ft.
$325,000Active3 beds 2 baths1,550 sq. ft.9304 NW 89th Street, Yukon, OK 73099
MLS# 1185285Listed by: EXP REALTY, LLC - New
 $488,840Active5 beds 3 baths2,520 sq. ft.
$488,840Active5 beds 3 baths2,520 sq. ft.9317 NW 115th Terrace, Yukon, OK 73099
MLS# 1185881Listed by: PREMIUM PROP, LLC - New
 $499,000Active3 beds 3 baths2,838 sq. ft.
$499,000Active3 beds 3 baths2,838 sq. ft.9213 NW 85th Street, Yukon, OK 73099
MLS# 1185662Listed by: SAGE SOTHEBY'S REALTY - New
 $350,000Active4 beds 2 baths1,804 sq. ft.
$350,000Active4 beds 2 baths1,804 sq. ft.11041 NW 23rd Terrace, Yukon, OK 73099
MLS# 1185810Listed by: WHITTINGTON REALTY - New
 $567,640Active5 beds 4 baths3,350 sq. ft.
$567,640Active5 beds 4 baths3,350 sq. ft.9313 NW 115th Terrace, Yukon, OK 73099
MLS# 1185849Listed by: PREMIUM PROP, LLC - New
 $230,000Active4 beds 2 baths1,459 sq. ft.
$230,000Active4 beds 2 baths1,459 sq. ft.11901 Kameron Way, Yukon, OK 73099
MLS# 1185425Listed by: REDFIN - Open Sun, 2 to 4pmNew
 $305,000Active4 beds 2 baths1,847 sq. ft.
$305,000Active4 beds 2 baths1,847 sq. ft.11116 SW 33rd Street, Yukon, OK 73099
MLS# 1185752Listed by: WHITTINGTON REALTY - Open Sun, 2 to 4pmNew
 $360,000Active4 beds 2 baths2,007 sq. ft.
$360,000Active4 beds 2 baths2,007 sq. ft.2913 Canyon Berry Lane, Yukon, OK 73099
MLS# 1184950Listed by: BRIX REALTY - New
 $345,000Active3 beds 2 baths2,052 sq. ft.
$345,000Active3 beds 2 baths2,052 sq. ft.2901 Morgan Trace Road, Yukon, OK 73099
MLS# 1185800Listed by: KEYSTONE REALTY GROUP - New
 $249,900Active3 beds 2 baths1,444 sq. ft.
$249,900Active3 beds 2 baths1,444 sq. ft.9421 NW 92nd Street, Yukon, OK 73099
MLS# 1185057Listed by: BRIX REALTY

