11600 SW 3rd Street, Yukon, OK 73099
Local realty services provided by:ERA Courtyard Real Estate
Listed by: ryan moore
Office: dominion real estate
MLS#:1200622
Source:OK_OKC
Price summary
- Price:$235,000
- Price per sq. ft.:$139.47
About this home
3.25% ASSUMABLE LOAN AVAILABLE ON THIS PROPERTY!
This impeccably maintained 3-bedroom, 2-bathroom BEAUTY offers everything you’ve been searching for and more! Tucked away on a large corner lot in the peaceful Westridge Addition, it’s just minutes from major interstates, premier shopping, and great local restaurants.
Upon entry, you’ll discover a warm, inviting living area featuring built-in handcrafted bookshelves, elegant crown molding with tray ceiling, and a cozy gas log fireplace with an automatic start feature.
The kitchen and dining area will wow you with a SOARING VAULTED CEILING, granite countertops, generous cabinet space, abundant natural light, and a reverse osmosis drinking water system!
The primary suite feels like a retreat, graced by gorgeous recessed wood beams on the ceiling, a large walk-in closet, and a spacious bathroom with a walk-in shower. Each secondary bedroom includes ceiling fans and walk-in closets for comfort and convenience.
Outside, you can unwind in a serene backyard complete with a covered patio, extended concrete pad (perfect for entertaining family or friends), mature shade trees, an upgraded CEDAR FENCE with double gate, and a storage shed.
Additional highlights include double-pane tilt-in windows for easy cleaning, blinds throughout, a large hall linen closet, fresh interior paint, and a NEW HOT WATER TANK (2024)—plus so much more!
This home is move-in ready and has been cared for to perfection. Don’t miss your chance to make it yours—schedule a private showing today!
Contact an agent
Home facts
- Year built:1988
- Listing ID #:1200622
- Added:1 day(s) ago
- Updated:November 13, 2025 at 04:19 AM
Rooms and interior
- Bedrooms:3
- Total bathrooms:2
- Full bathrooms:2
- Living area:1,685 sq. ft.
Heating and cooling
- Cooling:Central Electric
- Heating:Central Gas
Structure and exterior
- Roof:Composition
- Year built:1988
- Building area:1,685 sq. ft.
- Lot area:0.17 Acres
Schools
- High school:Mustang HS
- Middle school:Mustang Central MS
- Elementary school:Mustang Creek ES
Utilities
- Water:Public
Finances and disclosures
- Price:$235,000
- Price per sq. ft.:$139.47
New listings near 11600 SW 3rd Street
- New
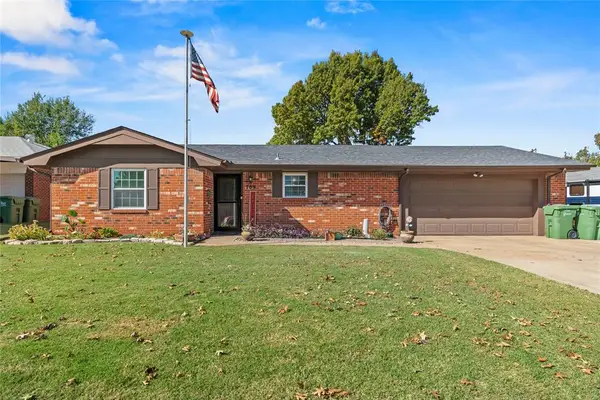 $230,000Active4 beds 2 baths1,538 sq. ft.
$230,000Active4 beds 2 baths1,538 sq. ft.709 Queensboro Place, Yukon, OK 73099
MLS# 1201085Listed by: RE/MAX ENERGY REAL ESTATE - New
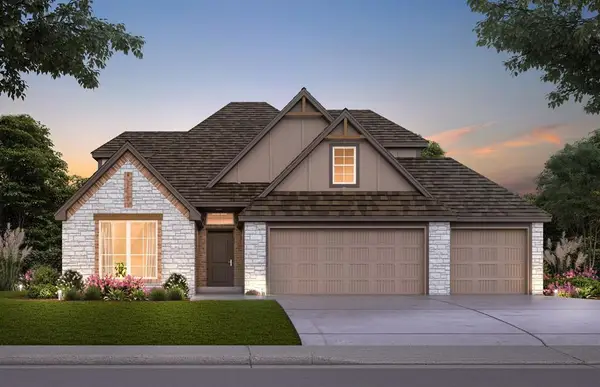 $487,500Active4 beds 4 baths2,535 sq. ft.
$487,500Active4 beds 4 baths2,535 sq. ft.10173 NW 100th Street, Yukon, OK 73099
MLS# 1201297Listed by: CENTRAL OK REAL ESTATE GROUP - Open Sun, 2 to 4pmNew
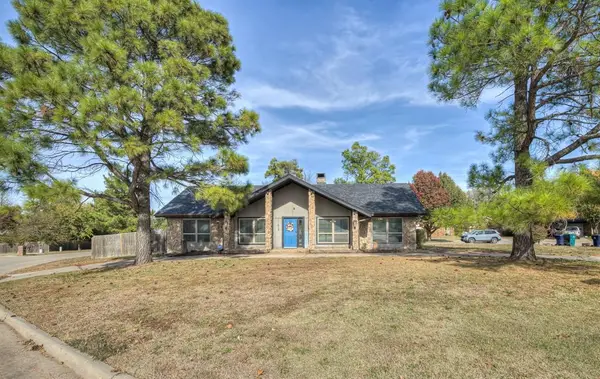 $355,000Active4 beds 3 baths2,750 sq. ft.
$355,000Active4 beds 3 baths2,750 sq. ft.11613 Footmans Court, Yukon, OK 73099
MLS# 1201157Listed by: BLACK LABEL REALTY - New
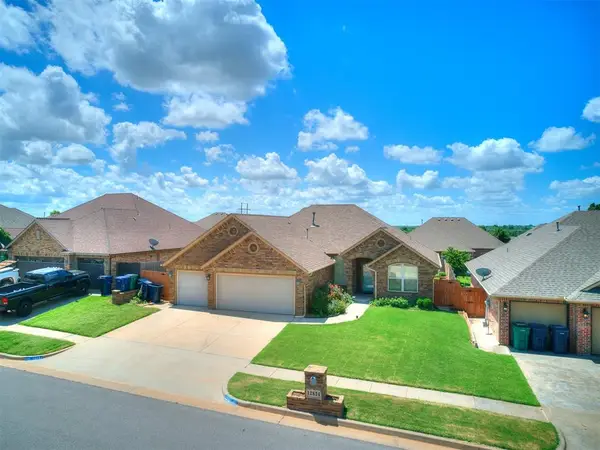 $308,950Active3 beds 2 baths1,841 sq. ft.
$308,950Active3 beds 2 baths1,841 sq. ft.12824 NW 6th Street, Yukon, OK 73099
MLS# 1200972Listed by: CHAMBERLAIN REALTY LLC - New
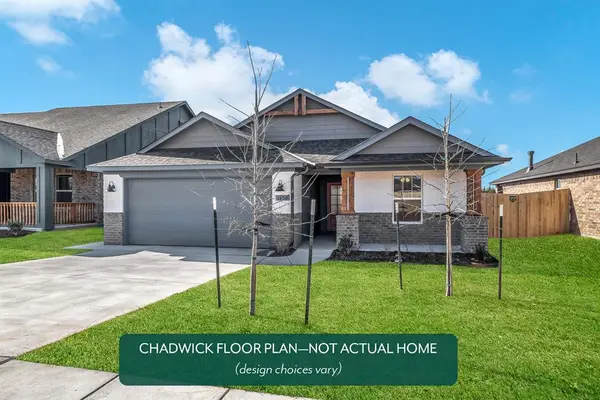 $274,077Active3 beds 2 baths1,158 sq. ft.
$274,077Active3 beds 2 baths1,158 sq. ft.3313 Piney River Drive, Yukon, OK 73099
MLS# 1201190Listed by: PRINCIPAL DEVELOPMENT LLC - New
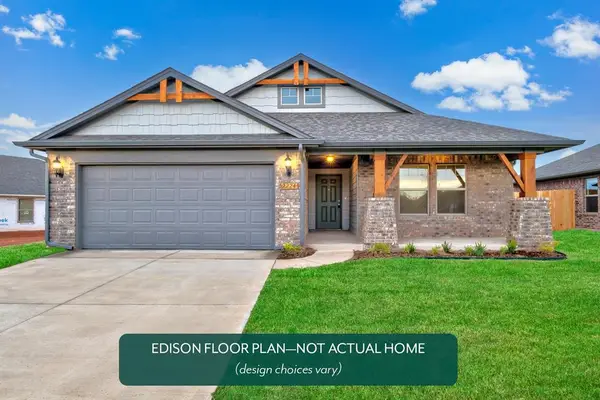 $290,885Active3 beds 2 baths1,385 sq. ft.
$290,885Active3 beds 2 baths1,385 sq. ft.3309 Piney River Drive, Yukon, OK 73099
MLS# 1201193Listed by: PRINCIPAL DEVELOPMENT LLC - New
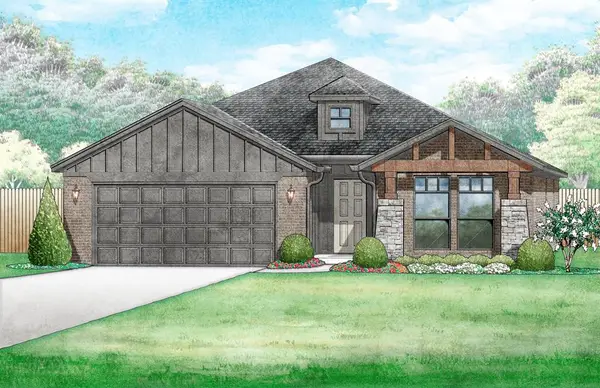 $327,064Active3 beds 2 baths1,768 sq. ft.
$327,064Active3 beds 2 baths1,768 sq. ft.3204 Mount Nebo Drive, Yukon, OK 73099
MLS# 1201201Listed by: PRINCIPAL DEVELOPMENT LLC - New
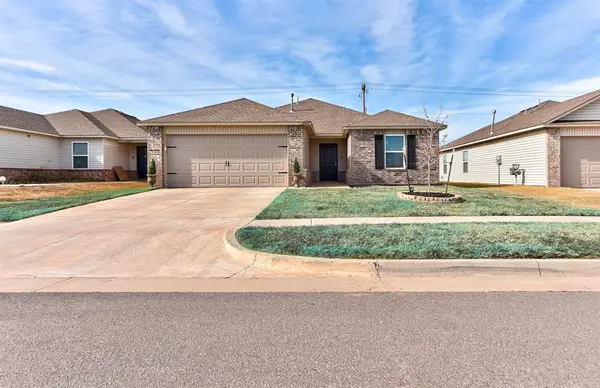 $225,000Active3 beds 2 baths1,460 sq. ft.
$225,000Active3 beds 2 baths1,460 sq. ft.12009 Jude Way, Yukon, OK 73099
MLS# 1201149Listed by: HAMILWOOD REAL ESTATE - New
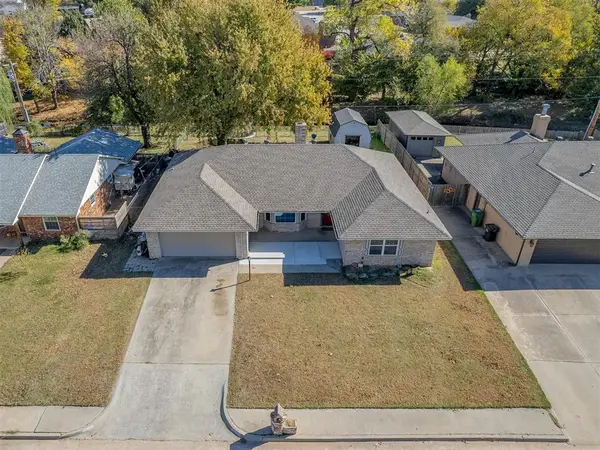 $219,900Active3 beds 2 baths1,706 sq. ft.
$219,900Active3 beds 2 baths1,706 sq. ft.905 Kouba Drive, Yukon, OK 73099
MLS# 1201026Listed by: KELLER WILLIAMS CENTRAL OK ED
