11605 NW 111th Street, Yukon, OK 73099
Local realty services provided by:ERA Courtyard Real Estate
Listed by: tom gotcher
Office: metro first realty
MLS#:1198378
Source:OK_OKC
11605 NW 111th Street,Yukon, OK 73099
$432,000
- 4 Beds
- 4 Baths
- 2,796 sq. ft.
- Single family
- Active
Price summary
- Price:$432,000
- Price per sq. ft.:$154.51
About this home
Must see this dream home! This huge kitchen will be the hub of life in this home! It opens up to the family room with a majestic stacked stone fireplace and then just outside is a large covered patio for entertaining or dining al fresco! The kitchen includes a warm eating space, center island, granite counter tops, built-in appliances & pantry. There is plenty of space for everyone with 4 bedrooms. Two bedrooms on one side of the home share a Jack & Jill bathroom. On the other side is a primary suite with a closet most people just dream of! It has so much hanging space plus a center built-in dresser with shoe and jewelry storage! The 4th bedroom has a walk-in closet & bay window that would make a beautiful study! Many new items including dishwasher, garbage disposal, landscaping and some fencing. New in past few years are the water heater, flooring, & roof! All walls and ceilings have been professionally painted! It has been meticulously cleaned from top to bottom including the air ducts & HVAC serviced and cleaned. There is new landscaping out front plus the garage, driveway & patio power washed!
This beautiful home is completely MOVE IN READY!!
Contact an agent
Home facts
- Year built:2009
- Listing ID #:1198378
- Added:49 day(s) ago
- Updated:December 18, 2025 at 01:34 PM
Rooms and interior
- Bedrooms:4
- Total bathrooms:4
- Full bathrooms:3
- Half bathrooms:1
- Living area:2,796 sq. ft.
Heating and cooling
- Cooling:Central Electric
- Heating:Central Gas
Structure and exterior
- Roof:Heavy Comp
- Year built:2009
- Building area:2,796 sq. ft.
- Lot area:0.24 Acres
Schools
- High school:Yukon HS
- Middle school:Yukon MS
- Elementary school:Surrey Hills ES
Utilities
- Water:Public
Finances and disclosures
- Price:$432,000
- Price per sq. ft.:$154.51
New listings near 11605 NW 111th Street
- New
 $289,900Active3 beds 2 baths2,059 sq. ft.
$289,900Active3 beds 2 baths2,059 sq. ft.10604 NW 37th Street, Yukon, OK 73099
MLS# 1206494Listed by: MCGRAW DAVISSON STEWART LLC - New
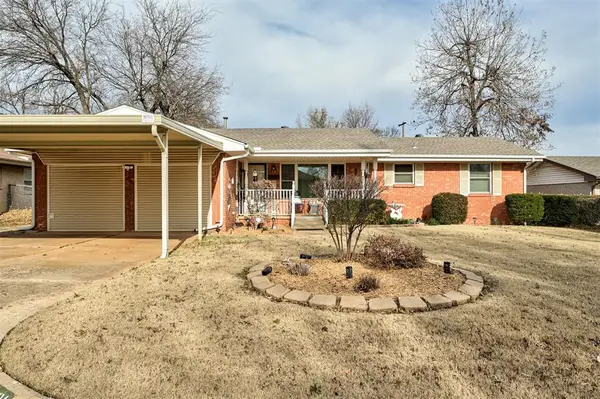 $235,000Active3 beds 2 baths1,600 sq. ft.
$235,000Active3 beds 2 baths1,600 sq. ft.621 Cherry, Yukon, OK 73099
MLS# 1206168Listed by: SHOWOKC REAL ESTATE - New
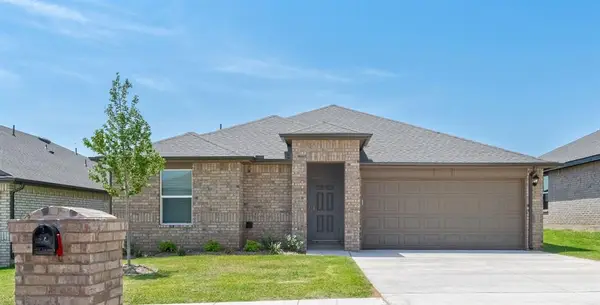 $237,990Active3 beds 2 baths1,263 sq. ft.
$237,990Active3 beds 2 baths1,263 sq. ft.2808 Casey Drive, Yukon, OK 73099
MLS# 1206433Listed by: D.R HORTON REALTY OF OK LLC - New
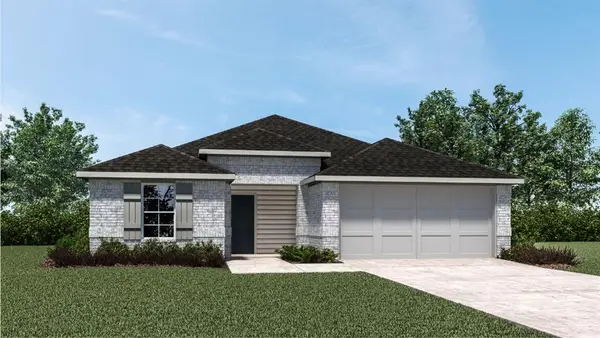 $262,990Active3 beds 2 baths1,575 sq. ft.
$262,990Active3 beds 2 baths1,575 sq. ft.2812 Casey Drive, Yukon, OK 73099
MLS# 1206440Listed by: D.R HORTON REALTY OF OK LLC - New
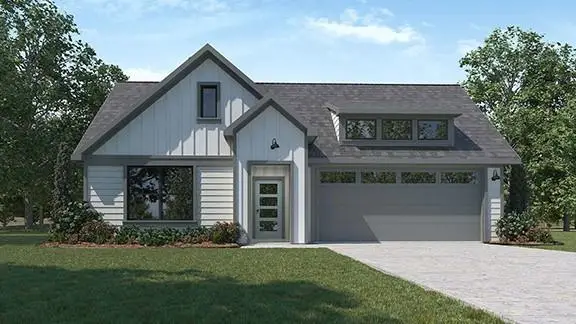 $290,990Active4 beds 2 baths1,831 sq. ft.
$290,990Active4 beds 2 baths1,831 sq. ft.2704 Casey Drive, Yukon, OK 73099
MLS# 1206447Listed by: D.R HORTON REALTY OF OK LLC - New
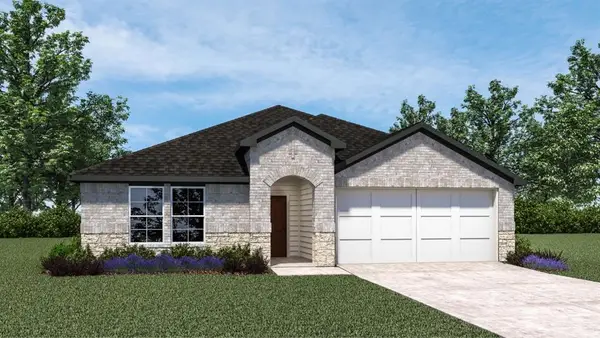 $295,990Active4 beds 2 baths2,031 sq. ft.
$295,990Active4 beds 2 baths2,031 sq. ft.2712 Casey Drive, Yukon, OK 73099
MLS# 1206451Listed by: D.R HORTON REALTY OF OK LLC - New
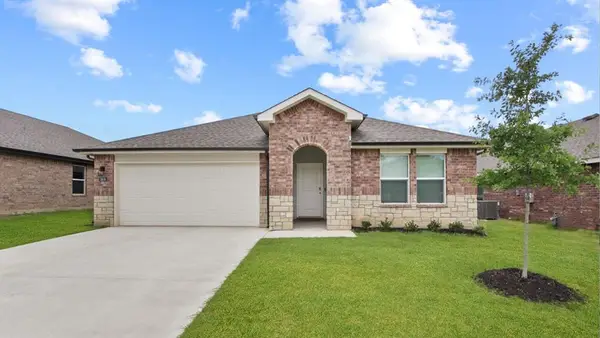 $301,990Active4 beds 3 baths2,042 sq. ft.
$301,990Active4 beds 3 baths2,042 sq. ft.2708 Casey Drive, Yukon, OK 73099
MLS# 1206454Listed by: D.R HORTON REALTY OF OK LLC - New
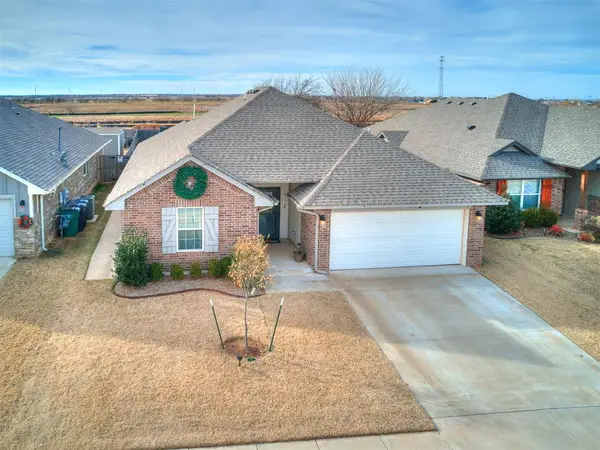 $263,000Active3 beds 2 baths1,556 sq. ft.
$263,000Active3 beds 2 baths1,556 sq. ft.9125 Yassir Boulevard, Yukon, OK 73099
MLS# 1206412Listed by: PLATINUM REALTY LLC - New
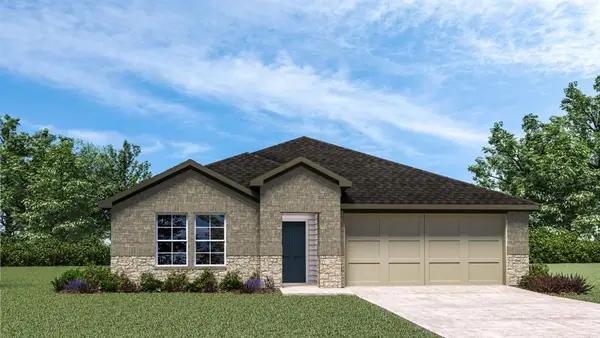 $291,990Active4 beds 2 baths1,796 sq. ft.
$291,990Active4 beds 2 baths1,796 sq. ft.2812 Tracys Manor, Yukon, OK 73099
MLS# 1206360Listed by: D.R HORTON REALTY OF OK LLC - New
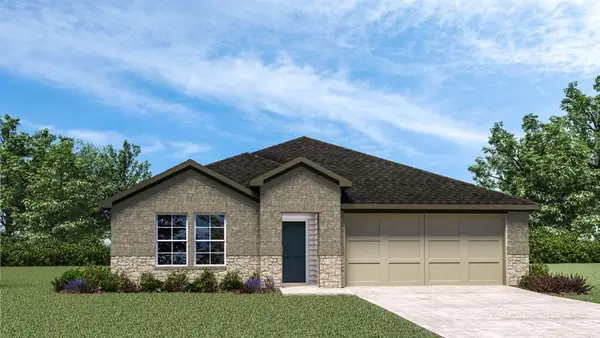 $291,990Active4 beds 2 baths1,796 sq. ft.
$291,990Active4 beds 2 baths1,796 sq. ft.2808 Tracys Manor, Yukon, OK 73099
MLS# 1206367Listed by: D.R HORTON REALTY OF OK LLC
