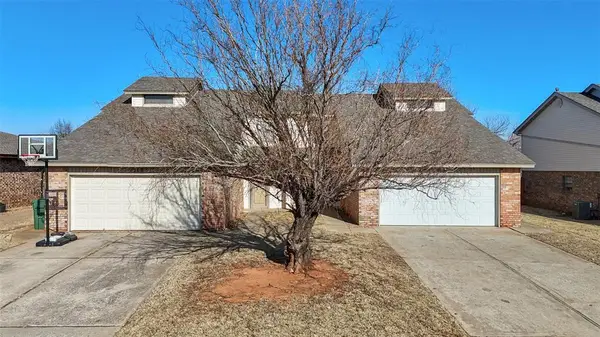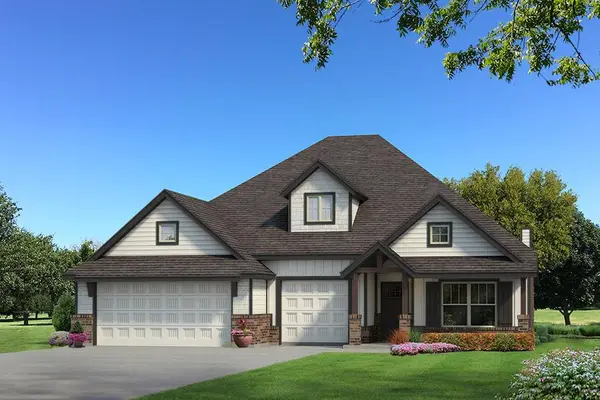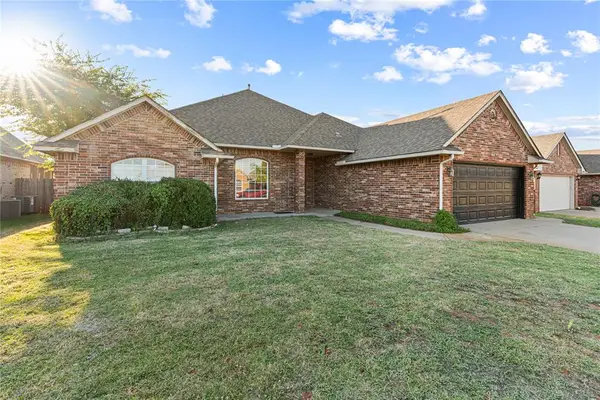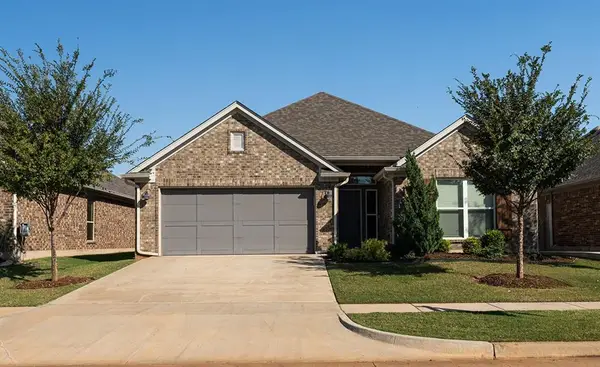11605 SW 12th Street, Yukon, OK 73099
Local realty services provided by:ERA Courtyard Real Estate
Listed by: charlotte m wylie
Office: whittington realty
MLS#:1181260
Source:OK_OKC
11605 SW 12th Street,Yukon, OK 73099
$234,000
- 3 Beds
- 2 Baths
- 1,340 sq. ft.
- Single family
- Active
Price summary
- Price:$234,000
- Price per sq. ft.:$174.63
About this home
ASSUMABLE LOAN UNDER 4%!! Subject to VA Qualifying Eligibility - Ask me for details!!! Welcome to this delightful, energy-efficient home located in the sought-after Mustang School District.
Step inside and discover an open, inviting floor plan. The spacious living and dining areas are bathed in natural light from numerous windows, creating a bright and airy atmosphere. The chef's kitchen is a dream, featuring a generous island, stunning countertops, and sleek stainless steel Samsung appliances, including a gas range stove. It's perfect for both everyday meals and entertaining. Your primary bedroom offers two double-door closets, providing plenty of storage. A large utility room boasts built-in shelving for all your organizational needs. This home is designed for modern living with a tankless water heater and a smart house system for comfort and efficiency. Outside, the community offers fantastic amenities, including playgrounds, basketball courts, and a splash pad, ensuring endless opportunities for outdoor fun. Don't miss your chance to own this stylish and functional home. Schedule a showing today and experience comfortable living at its finest!
Contact an agent
Home facts
- Year built:2021
- Listing ID #:1181260
- Added:639 day(s) ago
- Updated:January 08, 2026 at 01:33 PM
Rooms and interior
- Bedrooms:3
- Total bathrooms:2
- Full bathrooms:2
- Living area:1,340 sq. ft.
Heating and cooling
- Cooling:Central Electric
- Heating:Central Gas
Structure and exterior
- Roof:Composition
- Year built:2021
- Building area:1,340 sq. ft.
- Lot area:0.1 Acres
Schools
- High school:Mustang HS
- Middle school:Mustang North MS
- Elementary school:Mustang Trails ES
Utilities
- Water:Public
Finances and disclosures
- Price:$234,000
- Price per sq. ft.:$174.63
New listings near 11605 SW 12th Street
- Open Sun, 2 to 4pmNew
 $385,000Active6 beds 6 baths2,928 sq. ft.
$385,000Active6 beds 6 baths2,928 sq. ft.1312 Summerton Place, Yukon, OK 73099
MLS# 1208422Listed by: KELLER WILLIAMS REALTY ELITE - New
 $330,000Active3 beds 2 baths2,354 sq. ft.
$330,000Active3 beds 2 baths2,354 sq. ft.4012 Morningstar Drive, Yukon, OK 73099
MLS# 1208466Listed by: ELITE REAL ESTATE & DEV. - New
 $244,900Active3 beds 2 baths1,559 sq. ft.
$244,900Active3 beds 2 baths1,559 sq. ft.12528 SW 13th Street, Yukon, OK 73099
MLS# 1208066Listed by: CENTURY 21 JUDGE FITE COMPANY - Open Sat, 2 to 4pmNew
 $269,900Active3 beds 2 baths1,501 sq. ft.
$269,900Active3 beds 2 baths1,501 sq. ft.12608 NW 4th Street, Yukon, OK 73099
MLS# 1207831Listed by: H&W REALTY BRANCH - New
 $259,900Active3 beds 2 baths1,672 sq. ft.
$259,900Active3 beds 2 baths1,672 sq. ft.1332 Chimney Hill Road, Yukon, OK 73099
MLS# 1208559Listed by: RE/MAX PREFERRED - Open Sun, 2 to 4pmNew
 $250,000Active3 beds 2 baths1,419 sq. ft.
$250,000Active3 beds 2 baths1,419 sq. ft.112 Woodgate Drive, Yukon, OK 73099
MLS# 1207951Listed by: STETSON BENTLEY - New
 $218,900Active3 beds 2 baths1,248 sq. ft.
$218,900Active3 beds 2 baths1,248 sq. ft.12932 Florence Lane, Yukon, OK 73099
MLS# 1208496Listed by: COPPER CREEK REAL ESTATE  $446,840Pending4 beds 3 baths2,450 sq. ft.
$446,840Pending4 beds 3 baths2,450 sq. ft.9213 NW 86th Terrace, Yukon, OK 73099
MLS# 1208050Listed by: PREMIUM PROP, LLC- New
 $349,900Active6 beds 3 baths2,873 sq. ft.
$349,900Active6 beds 3 baths2,873 sq. ft.13921 Korbyn Drive, Yukon, OK 73099
MLS# 1207580Listed by: SALT REAL ESTATE INC - New
 $285,000Active3 beds 4 baths1,666 sq. ft.
$285,000Active3 beds 4 baths1,666 sq. ft.24 Carat Drive, Yukon, OK 73099
MLS# 1208006Listed by: RE/MAX PREFERRED
