11612 NW 109th Street, Yukon, OK 73099
Local realty services provided by:ERA Courtyard Real Estate
Listed by: nicole woodson, lesley ballinger
Office: keller williams realty elite
MLS#:1185358
Source:OK_OKC
11612 NW 109th Street,Yukon, OK 73099
$400,000
- 4 Beds
- 3 Baths
- 2,435 sq. ft.
- Single family
- Active
Price summary
- Price:$400,000
- Price per sq. ft.:$164.27
About this home
Beautifully designed 4-bedroom, 2.5-bathroom home with a spacious bonus room and 3-car garage. Upon entry, you’re greeted by a stunning living room featuring a stone fireplace with a rustic wood mantle, elegant cross-beam ceiling treatments, and large sliding doors flanked by expansive windows, filling the space with natural light. The main living areas showcase rich, natural-colored wood-look tile, offering both low-maintenance living and timeless elegance. The open-concept layout flows seamlessly into the kitchen, complete with a large gas range, oversized island with breakfast bar, classic white cabinetry topped with granite counters, and a sleek gray subway tile backsplash. The island, accented in black with a white quartz countertop, adds a sophisticated contrast. A spacious dining area overlooks the large back patio and private backyard, perfect for entertaining. The primary suite is a serene retreat with a vaulted ceiling and wood beam detail, spa-like bathroom with dual vanities, zero-entry walk-in shower, jetted tub, and a generous walk-in closet. Secondary bedrooms are generously sized with ample closet space, while the upstairs bonus room with half bath offers endless possibilities. Just off the main living area, a charming study nook with built-in desk, shelving, and cabinetry provides the perfect home office or homework space. This home blends style, comfort, and function in every detail. Welcome Home!
Contact an agent
Home facts
- Year built:2018
- Listing ID #:1185358
- Added:128 day(s) ago
- Updated:December 18, 2025 at 01:34 PM
Rooms and interior
- Bedrooms:4
- Total bathrooms:3
- Full bathrooms:2
- Half bathrooms:1
- Living area:2,435 sq. ft.
Heating and cooling
- Cooling:Central Electric
- Heating:Central Gas
Structure and exterior
- Roof:Composition
- Year built:2018
- Building area:2,435 sq. ft.
- Lot area:0.21 Acres
Schools
- High school:Yukon HS
- Middle school:Yukon MS
- Elementary school:Surrey Hills ES
Utilities
- Water:Public
Finances and disclosures
- Price:$400,000
- Price per sq. ft.:$164.27
New listings near 11612 NW 109th Street
- New
 $369,999Active4 beds 3 baths2,300 sq. ft.
$369,999Active4 beds 3 baths2,300 sq. ft.701 Cassandra Lane, Yukon, OK 73099
MLS# 1206536Listed by: LRE REALTY LLC - New
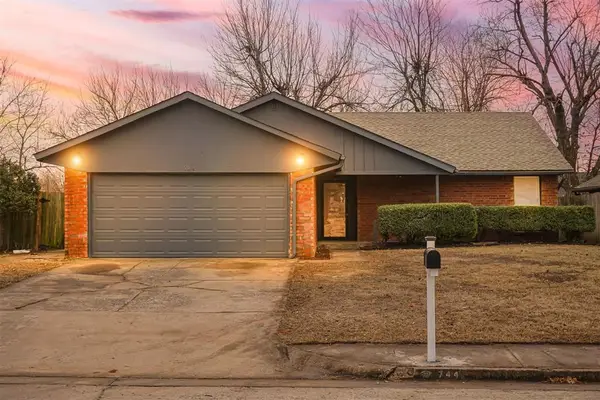 $245,000Active3 beds 2 baths1,698 sq. ft.
$245,000Active3 beds 2 baths1,698 sq. ft.744 Mabel C Fry Boulevard, Yukon, OK 73099
MLS# 1206576Listed by: BLACK LABEL REALTY - New
 $480,000Active5 beds 3 baths3,644 sq. ft.
$480,000Active5 beds 3 baths3,644 sq. ft.13313 Ambleside Drive, Yukon, OK 73099
MLS# 1206301Listed by: LIME REALTY - New
 $250,000Active3 beds 2 baths1,809 sq. ft.
$250,000Active3 beds 2 baths1,809 sq. ft.4001 Tori Place, Yukon, OK 73099
MLS# 1206554Listed by: THE AGENCY - New
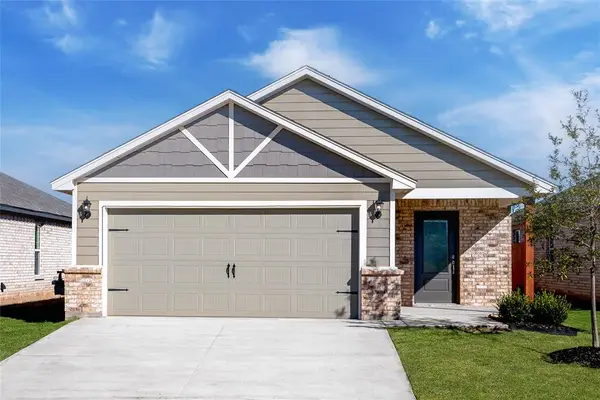 $314,900Active3 beds 2 baths1,642 sq. ft.
$314,900Active3 beds 2 baths1,642 sq. ft.12721 Carrara Lane, Yukon, OK 73099
MLS# 1206563Listed by: LGI REALTY - OKLAHOMA, LLC - New
 $220,000Active3 beds 2 baths1,462 sq. ft.
$220,000Active3 beds 2 baths1,462 sq. ft.Address Withheld By Seller, Yukon, OK 73099
MLS# 1206378Listed by: BLOCK ONE REAL ESTATE - New
 $289,900Active3 beds 2 baths2,059 sq. ft.
$289,900Active3 beds 2 baths2,059 sq. ft.10604 NW 37th Street, Yukon, OK 73099
MLS# 1206494Listed by: MCGRAW DAVISSON STEWART LLC - New
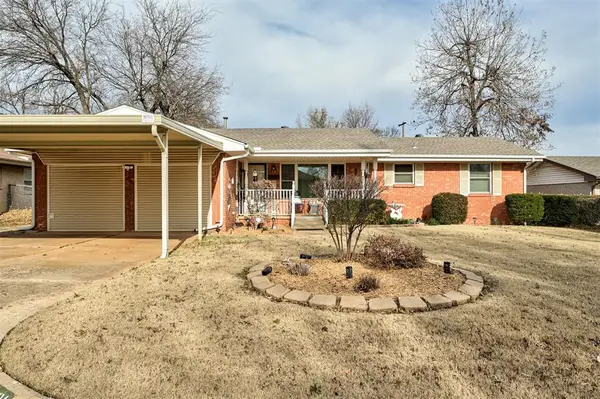 $235,000Active3 beds 2 baths1,600 sq. ft.
$235,000Active3 beds 2 baths1,600 sq. ft.621 Cherry, Yukon, OK 73099
MLS# 1206168Listed by: SHOWOKC REAL ESTATE - New
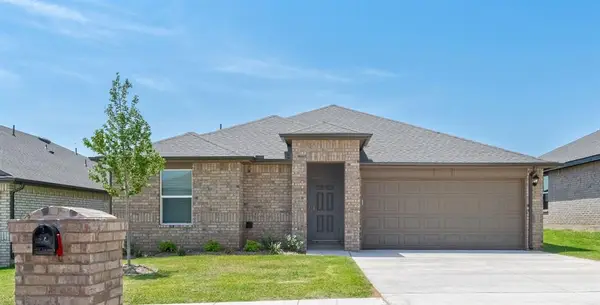 $237,990Active3 beds 2 baths1,263 sq. ft.
$237,990Active3 beds 2 baths1,263 sq. ft.2808 Casey Drive, Yukon, OK 73099
MLS# 1206433Listed by: D.R HORTON REALTY OF OK LLC - New
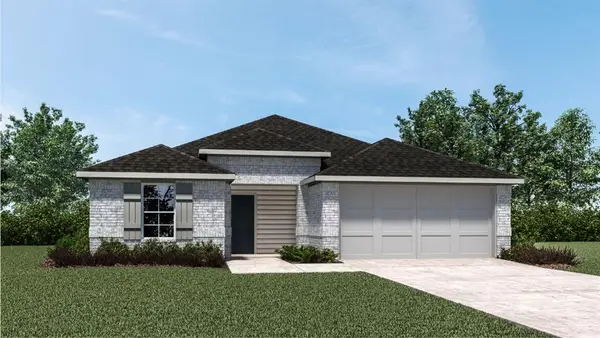 $262,990Active3 beds 2 baths1,575 sq. ft.
$262,990Active3 beds 2 baths1,575 sq. ft.2812 Casey Drive, Yukon, OK 73099
MLS# 1206440Listed by: D.R HORTON REALTY OF OK LLC
