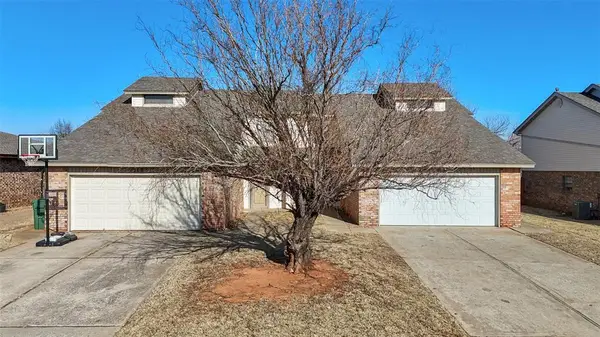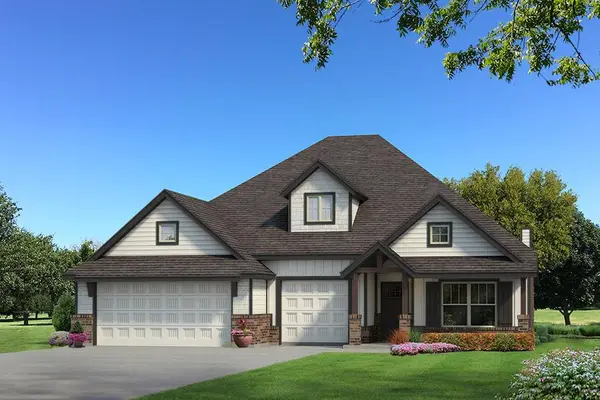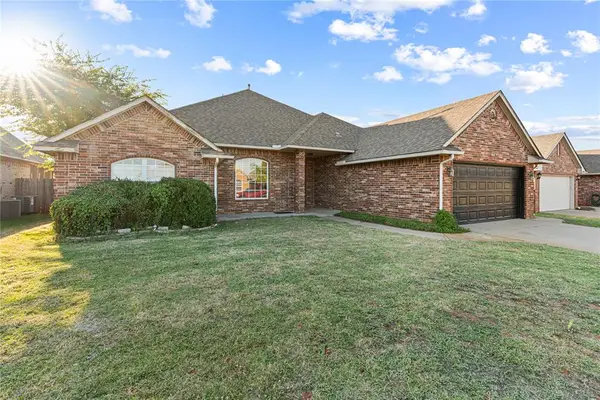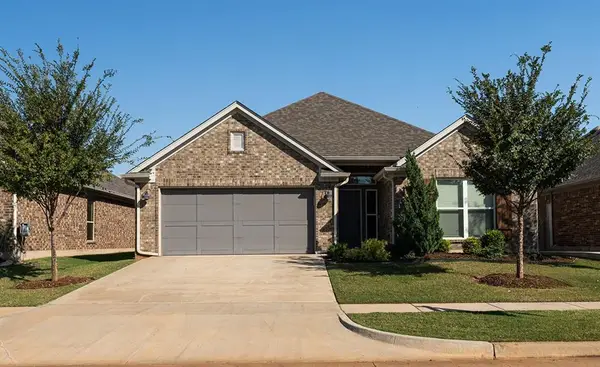11612 SW 5th Street, Yukon, OK 73099
Local realty services provided by:ERA Courtyard Real Estate
Listed by: jason m lorton, kevin lee alford
Office: redfin
MLS#:1202026
Source:OK_OKC
11612 SW 5th Street,Yukon, OK 73099
$295,000
- 3 Beds
- 2 Baths
- 1,800 sq. ft.
- Single family
- Active
Price summary
- Price:$295,000
- Price per sq. ft.:$163.89
About this home
Located in the desirable Mustang School District on a generous 9,000 sq ft lot, this 3-bedroom, 2-bath home offers clean, modern design and exceptional comfort with the added versatility of a study/guest room. Inside, you’ll find high-quality materials, trimless door and wall-base detailing, and a thoughtfully designed layout that includes built-in desk areas in each bedroom for flexible work or study space. The kitchen elevates daily living with an induction cooktop, switched exhaust hood, and total electric setup supported by a generator hookup for added security. Extensive upgrades include a 2024 Tesla charger and a 2025 tornado shelter, along with luxury carpet tile selected for durability, safety, and acoustic performance. This property is also extremely ADA-friendly, featuring barrier-free movement throughout—no steps, generous wheelchair clearances, open knee spaces at sinks and cooktop, accessible plumbing heights, and the option for grab bars in key areas. Outdoors, the large yard provides room to create the space you’ve been envisioning, whether for relaxation or entertaining. Don’t forget about the sleek finishes and accessibility-focused design that set this home apart from anything else on the market. If you're looking for a property that blends modern style, thoughtful upgrades, and long-term livability, this one deserves your attention.
Contact an agent
Home facts
- Year built:2023
- Listing ID #:1202026
- Added:48 day(s) ago
- Updated:January 08, 2026 at 01:41 PM
Rooms and interior
- Bedrooms:3
- Total bathrooms:2
- Full bathrooms:2
- Living area:1,800 sq. ft.
Heating and cooling
- Cooling:Central Electric
- Heating:Central Electric
Structure and exterior
- Roof:Composition
- Year built:2023
- Building area:1,800 sq. ft.
- Lot area:0.21 Acres
Schools
- High school:Mustang HS
- Middle school:Meadow Brook Intermediate School,Mustang Central MS
- Elementary school:Mustang Creek ES
Utilities
- Water:Public
Finances and disclosures
- Price:$295,000
- Price per sq. ft.:$163.89
New listings near 11612 SW 5th Street
- Open Sun, 2 to 4pmNew
 $385,000Active6 beds 6 baths2,928 sq. ft.
$385,000Active6 beds 6 baths2,928 sq. ft.1312 Summerton Place, Yukon, OK 73099
MLS# 1208422Listed by: KELLER WILLIAMS REALTY ELITE - New
 $330,000Active3 beds 2 baths2,354 sq. ft.
$330,000Active3 beds 2 baths2,354 sq. ft.4012 Morningstar Drive, Yukon, OK 73099
MLS# 1208466Listed by: ELITE REAL ESTATE & DEV. - New
 $244,900Active3 beds 2 baths1,559 sq. ft.
$244,900Active3 beds 2 baths1,559 sq. ft.12528 SW 13th Street, Yukon, OK 73099
MLS# 1208066Listed by: CENTURY 21 JUDGE FITE COMPANY - Open Sat, 2 to 4pmNew
 $269,900Active3 beds 2 baths1,501 sq. ft.
$269,900Active3 beds 2 baths1,501 sq. ft.12608 NW 4th Street, Yukon, OK 73099
MLS# 1207831Listed by: H&W REALTY BRANCH - New
 $259,900Active3 beds 2 baths1,672 sq. ft.
$259,900Active3 beds 2 baths1,672 sq. ft.1332 Chimney Hill Road, Yukon, OK 73099
MLS# 1208559Listed by: RE/MAX PREFERRED - Open Sun, 2 to 4pmNew
 $250,000Active3 beds 2 baths1,419 sq. ft.
$250,000Active3 beds 2 baths1,419 sq. ft.112 Woodgate Drive, Yukon, OK 73099
MLS# 1207951Listed by: STETSON BENTLEY - New
 $218,900Active3 beds 2 baths1,248 sq. ft.
$218,900Active3 beds 2 baths1,248 sq. ft.12932 Florence Lane, Yukon, OK 73099
MLS# 1208496Listed by: COPPER CREEK REAL ESTATE  $446,840Pending4 beds 3 baths2,450 sq. ft.
$446,840Pending4 beds 3 baths2,450 sq. ft.9213 NW 86th Terrace, Yukon, OK 73099
MLS# 1208050Listed by: PREMIUM PROP, LLC- New
 $349,900Active6 beds 3 baths2,873 sq. ft.
$349,900Active6 beds 3 baths2,873 sq. ft.13921 Korbyn Drive, Yukon, OK 73099
MLS# 1207580Listed by: SALT REAL ESTATE INC - New
 $285,000Active3 beds 4 baths1,666 sq. ft.
$285,000Active3 beds 4 baths1,666 sq. ft.24 Carat Drive, Yukon, OK 73099
MLS# 1208006Listed by: RE/MAX PREFERRED
