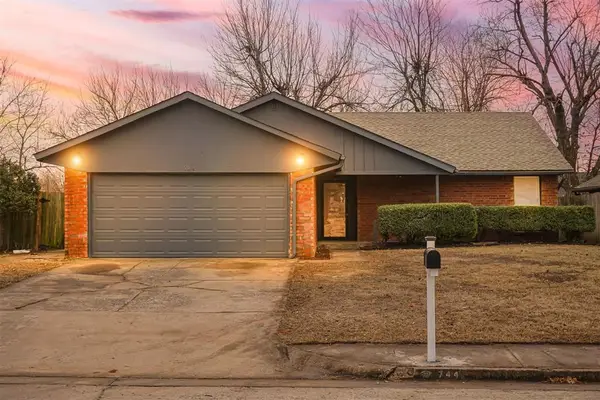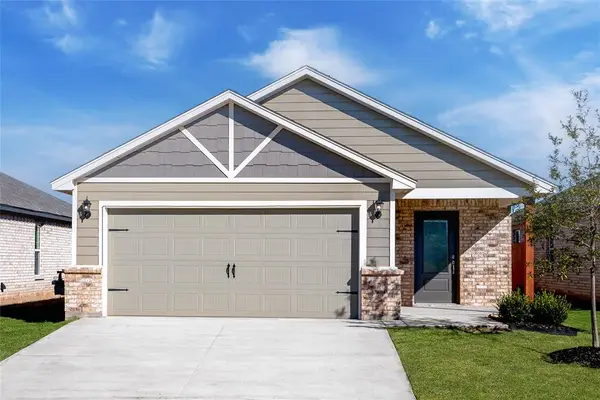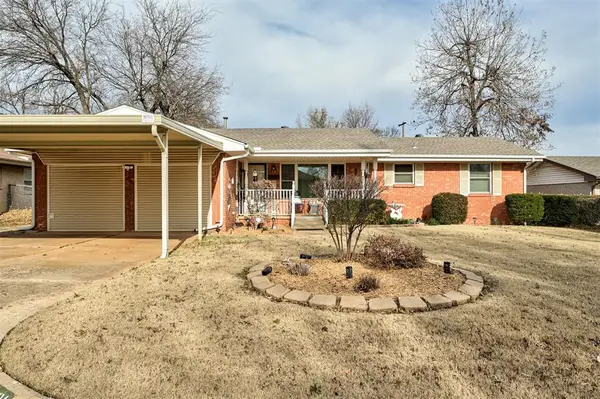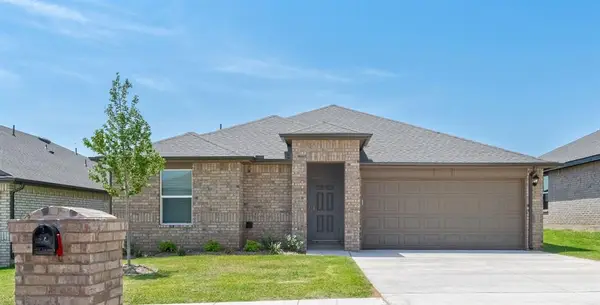11712 Savanah Place, Yukon, OK 73099
Local realty services provided by:ERA Courtyard Real Estate
Listed by: tara levinson
Office: lre realty llc.
MLS#:1194397
Source:OK_OKC
11712 Savanah Place,Yukon, OK 73099
$299,900
- 3 Beds
- 2 Baths
- 2,162 sq. ft.
- Single family
- Active
Price summary
- Price:$299,900
- Price per sq. ft.:$138.71
About this home
Welcome to this beautifully maintained 3-bedroom, 2-bathroom home nestled in a quiet cul-de-sac in located just moments away from Surrey Hills golf course, this property offers an exceptional lifestyle in a desirable area. The formal dining area, located right off the entryway, leads you into a cozy living room centered around a stunning stained-wood-trimmed fireplace. The spacious kitchen is a chef's dream, featuring an eat-in dining area with a charming bay window, a center island, granite countertops, built-in double ovens, and a gas range with a vent hood. Natural light floods the space from large windows over the sink. The generous primary suite offers a massive walk-in closet with built-ins and an en-suite bath complete with double vanities, a corner jetted tub, and a separate walk-in shower. Outside, enjoy peaceful evenings on the covered patio in the fully fenced backyard, which backs up to a serene greenbelt with no direct rear neighbors. Additionally, the insulated garage features extra storage space on the side, perfect for all your needs. Schedule your showing today and come see all this home has to offer!
Contact an agent
Home facts
- Year built:2006
- Listing ID #:1194397
- Added:76 day(s) ago
- Updated:December 18, 2025 at 01:34 PM
Rooms and interior
- Bedrooms:3
- Total bathrooms:2
- Full bathrooms:2
- Living area:2,162 sq. ft.
Heating and cooling
- Cooling:Central Electric
- Heating:Central Gas
Structure and exterior
- Roof:Composition
- Year built:2006
- Building area:2,162 sq. ft.
- Lot area:0.21 Acres
Schools
- High school:Piedmont HS
- Middle school:Piedmont MS
- Elementary school:Northwood ES
Utilities
- Water:Public
Finances and disclosures
- Price:$299,900
- Price per sq. ft.:$138.71
New listings near 11712 Savanah Place
- New
 $465,000Active5 beds 3 baths2,574 sq. ft.
$465,000Active5 beds 3 baths2,574 sq. ft.9125 NW 118th Street, Yukon, OK 73099
MLS# 1206568Listed by: EPIQUE REALTY - New
 $369,999Active4 beds 3 baths2,300 sq. ft.
$369,999Active4 beds 3 baths2,300 sq. ft.701 Cassandra Lane, Yukon, OK 73099
MLS# 1206536Listed by: LRE REALTY LLC - New
 $245,000Active3 beds 2 baths1,698 sq. ft.
$245,000Active3 beds 2 baths1,698 sq. ft.744 Mabel C Fry Boulevard, Yukon, OK 73099
MLS# 1206576Listed by: BLACK LABEL REALTY - New
 $480,000Active5 beds 3 baths3,644 sq. ft.
$480,000Active5 beds 3 baths3,644 sq. ft.13313 Ambleside Drive, Yukon, OK 73099
MLS# 1206301Listed by: LIME REALTY - New
 $250,000Active3 beds 2 baths1,809 sq. ft.
$250,000Active3 beds 2 baths1,809 sq. ft.4001 Tori Place, Yukon, OK 73099
MLS# 1206554Listed by: THE AGENCY - New
 $314,900Active3 beds 2 baths1,642 sq. ft.
$314,900Active3 beds 2 baths1,642 sq. ft.12721 Carrara Lane, Yukon, OK 73099
MLS# 1206563Listed by: LGI REALTY - OKLAHOMA, LLC - New
 $220,000Active3 beds 2 baths1,462 sq. ft.
$220,000Active3 beds 2 baths1,462 sq. ft.Address Withheld By Seller, Yukon, OK 73099
MLS# 1206378Listed by: BLOCK ONE REAL ESTATE - New
 $289,900Active3 beds 2 baths2,059 sq. ft.
$289,900Active3 beds 2 baths2,059 sq. ft.10604 NW 37th Street, Yukon, OK 73099
MLS# 1206494Listed by: MCGRAW DAVISSON STEWART LLC - New
 $235,000Active3 beds 2 baths1,600 sq. ft.
$235,000Active3 beds 2 baths1,600 sq. ft.621 Cherry, Yukon, OK 73099
MLS# 1206168Listed by: SHOWOKC REAL ESTATE - New
 $237,990Active3 beds 2 baths1,263 sq. ft.
$237,990Active3 beds 2 baths1,263 sq. ft.2808 Casey Drive, Yukon, OK 73099
MLS# 1206433Listed by: D.R HORTON REALTY OF OK LLC
