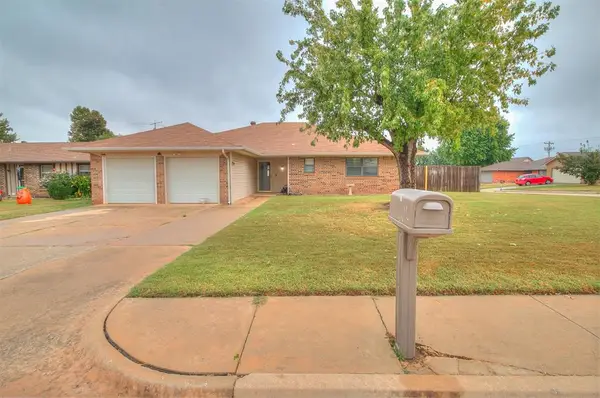11728 SW 15th Terrace, Yukon, OK 73099
Local realty services provided by:ERA Courtyard Real Estate
Listed by:tracy baker
Office:salt real estate inc
MLS#:1172335
Source:OK_OKC
11728 SW 15th Terrace,Yukon, OK 73099
$280,000
- 4 Beds
- 2 Baths
- 1,699 sq. ft.
- Single family
- Pending
Price summary
- Price:$280,000
- Price per sq. ft.:$164.8
About this home
Welcome to your next home! This spacious and well-appointed residence offers 4 bedrooms or 3 bedrooms plus a dedicated study, ideal for today's flexible lifestyle. With 2 full baths and a thoughtfully designed open floor plan, this home combines comfort and style in every room.
The kitchen and bathrooms feature granite countertops, while the kitchen also boasts a pantry, gas range, under cabinet lighting, atttached dining area and ample cabinetry for all your storage needs. Enjoy the warmth of the fireplace with gas logs and engineered wood floors in the living area, enhanced by abundant natural light pouring through south-facing windows. High ceilings and ceiling fans add to the airy, comfortable feel throughout.
The luxurious master suite includes a large bedroom, spa-like ensuite bath with a jacuzzi jetted tub, separate shower, double sink vanity, and a walk-in clos et—the ultimate private retreat.
Additional highlights include lots of storage, plenty of lighting, and a spacious 3-car garage for all your vehicles and a storage building for hobbies or workspace needs.
Don’t miss your chance to own this beautifully maintained and versatile home that’s ready for your personal touch!
Contact an agent
Home facts
- Year built:2018
- Listing ID #:1172335
- Added:148 day(s) ago
- Updated:October 26, 2025 at 07:30 AM
Rooms and interior
- Bedrooms:4
- Total bathrooms:2
- Full bathrooms:2
- Living area:1,699 sq. ft.
Heating and cooling
- Cooling:Central Electric
- Heating:Central Gas
Structure and exterior
- Roof:Composition
- Year built:2018
- Building area:1,699 sq. ft.
- Lot area:0.14 Acres
Schools
- High school:Mustang HS
- Middle school:Mustang Central MS
- Elementary school:Mustang Trails ES
Utilities
- Water:Public
Finances and disclosures
- Price:$280,000
- Price per sq. ft.:$164.8
New listings near 11728 SW 15th Terrace
- New
 $399,000Active4 beds 4 baths2,412 sq. ft.
$399,000Active4 beds 4 baths2,412 sq. ft.14875 Arrowhead Drive, Yukon, OK 73099
MLS# 1197836Listed by: KELLER WILLIAMS REALTY ELITE - New
 $224,000Active4 beds 2 baths1,748 sq. ft.
$224,000Active4 beds 2 baths1,748 sq. ft.1119 Oakwood Drive, Yukon, OK 73099
MLS# 1197830Listed by: HEATHER & COMPANY REALTY GROUP - New
 $419,900Active3 beds 3 baths2,697 sq. ft.
$419,900Active3 beds 3 baths2,697 sq. ft.10117 Millspaugh Way, Yukon, OK 73099
MLS# 1197818Listed by: KG REALTY LLC - Open Sun, 2 to 4pmNew
 $414,900Active4 beds 3 baths2,431 sq. ft.
$414,900Active4 beds 3 baths2,431 sq. ft.14312 Kamber Drive, Yukon, OK 73099
MLS# 1197017Listed by: KELLER WILLIAMS REALTY ELITE - New
 $254,000Active3 beds 2 baths1,564 sq. ft.
$254,000Active3 beds 2 baths1,564 sq. ft.12520 SW 12th Street, Yukon, OK 73099
MLS# 1197409Listed by: EPIQUE REALTY - New
 $479,900Active4 beds 4 baths2,548 sq. ft.
$479,900Active4 beds 4 baths2,548 sq. ft.9517 Sultans Water Way, Yukon, OK 73099
MLS# 1197220Listed by: CHINOWTH & COHEN - New
 $476,000Active4 beds 4 baths2,549 sq. ft.
$476,000Active4 beds 4 baths2,549 sq. ft.9509 Sultans Water Way, Yukon, OK 73099
MLS# 1197221Listed by: CHINOWTH & COHEN - New
 $359,900Active4 beds 3 baths2,259 sq. ft.
$359,900Active4 beds 3 baths2,259 sq. ft.10617 Little Sallisaw Creek Drive, Yukon, OK 73099
MLS# 1197784Listed by: HAMILWOOD REAL ESTATE - New
 $299,900Active4 beds 3 baths2,056 sq. ft.
$299,900Active4 beds 3 baths2,056 sq. ft.4825 Deer Ridge Boulevard, Yukon, OK 73099
MLS# 1197786Listed by: METRO FIRST REALTY GROUP - New
 $329,900Active4 beds 2 baths1,850 sq. ft.
$329,900Active4 beds 2 baths1,850 sq. ft.11817 NW 120th Terrace, Yukon, OK 73099
MLS# 1197647Listed by: HAMILWOOD REAL ESTATE
