11733 NW 96th Street, Yukon, OK 73099
Local realty services provided by:ERA Courtyard Real Estate
Listed by: michael knight
Office: keller williams realty elite
MLS#:1200772
Source:OK_OKC
11733 NW 96th Street,Yukon, OK 73099
$233,520
- 3 Beds
- 2 Baths
- 1,390 sq. ft.
- Single family
- Active
Price summary
- Price:$233,520
- Price per sq. ft.:$168
About this home
Welcome to Redstone Ranch, a beautiful, cozy community located in the sought after Yukon school district. From the front door you are invited into a spacious living room that welcomes natural light and is a great size for gathering and entertaining. Across from the living room is the kitchen and the dining area. The kitchen provides great features like a lot of usable counter space, cabinets for storage, a breakfast bar, and sleek black appliances. The dining area has enough space for a large dining table. Next to the dining area is the laundry room with washer and dryer hook-up, and a pantry for extra storage. When you make your way down the hallway you will find two bedrooms, a shared bathroom and the primary bedroom. The primary bedroom has a big walk-in closet and a open bathroom suite that includes storage space. The backyard brings you plenty of space for entertaining, gardening, a play area for the dogs, or adding a pool. Come take a look at your next home. Schedule a showing today!
Contact an agent
Home facts
- Year built:2022
- Listing ID #:1200772
- Added:56 day(s) ago
- Updated:January 07, 2026 at 01:42 PM
Rooms and interior
- Bedrooms:3
- Total bathrooms:2
- Full bathrooms:2
- Living area:1,390 sq. ft.
Heating and cooling
- Cooling:Central Electric
- Heating:Central Gas
Structure and exterior
- Roof:Composition
- Year built:2022
- Building area:1,390 sq. ft.
- Lot area:0.14 Acres
Schools
- High school:Yukon HS
- Middle school:Yukon MS
- Elementary school:Redstone Intermediate School,Surrey Hills ES
Utilities
- Water:Public
Finances and disclosures
- Price:$233,520
- Price per sq. ft.:$168
New listings near 11733 NW 96th Street
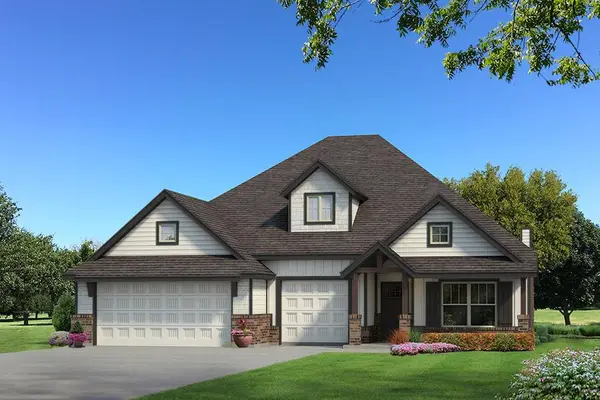 $446,840Pending4 beds 3 baths2,450 sq. ft.
$446,840Pending4 beds 3 baths2,450 sq. ft.9213 NW 86th Terrace, Yukon, OK 73099
MLS# 1208050Listed by: PREMIUM PROP, LLC- New
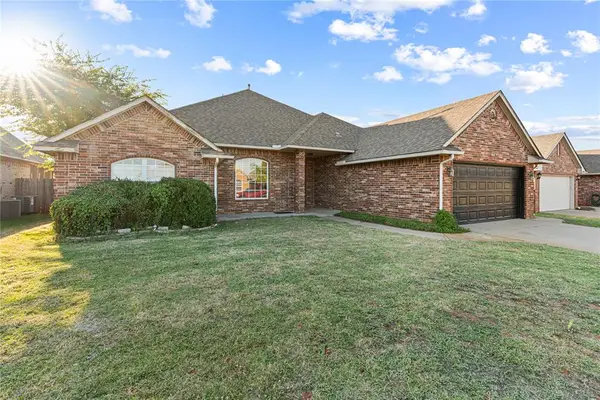 $349,900Active6 beds 3 baths2,873 sq. ft.
$349,900Active6 beds 3 baths2,873 sq. ft.13921 Korbyn Drive, Yukon, OK 73099
MLS# 1207580Listed by: SALT REAL ESTATE INC - New
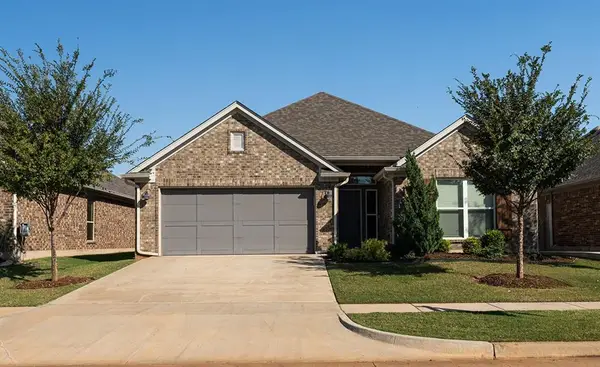 $285,000Active3 beds 4 baths1,666 sq. ft.
$285,000Active3 beds 4 baths1,666 sq. ft.24 Carat Drive, Yukon, OK 73099
MLS# 1208006Listed by: RE/MAX PREFERRED - New
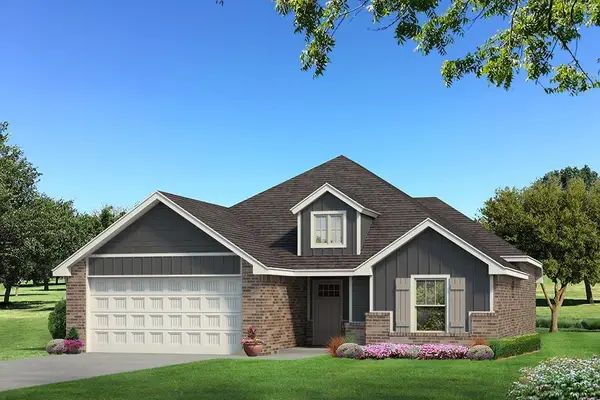 $336,840Active3 beds 2 baths1,550 sq. ft.
$336,840Active3 beds 2 baths1,550 sq. ft.9212 NW 86th Street, Yukon, OK 73099
MLS# 1208267Listed by: PREMIUM PROP, LLC - New
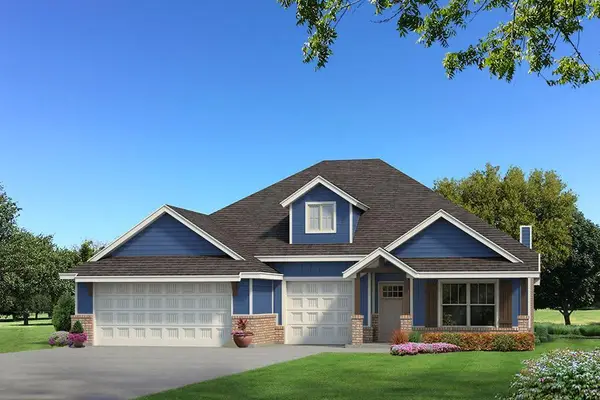 $386,640Active4 beds 2 baths1,950 sq. ft.
$386,640Active4 beds 2 baths1,950 sq. ft.9208 NW 86th Street, Yukon, OK 73099
MLS# 1208271Listed by: PREMIUM PROP, LLC - New
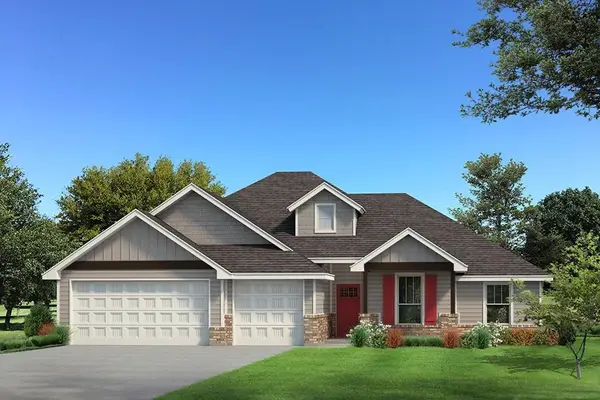 $379,190Active4 beds 2 baths1,900 sq. ft.
$379,190Active4 beds 2 baths1,900 sq. ft.9204 NW 86th Street, Yukon, OK 73099
MLS# 1208275Listed by: PREMIUM PROP, LLC - New
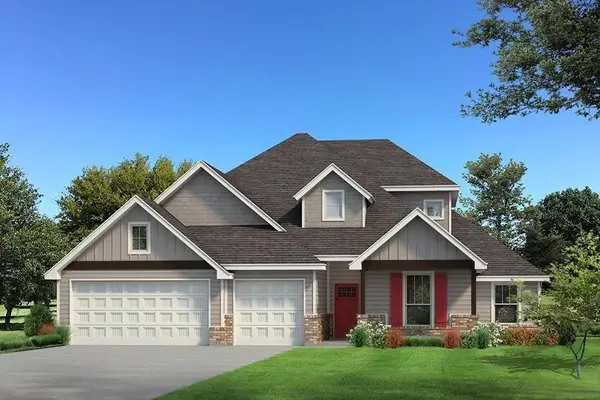 $477,840Active5 beds 3 baths2,520 sq. ft.
$477,840Active5 beds 3 baths2,520 sq. ft.9316 NW 86th Street, Yukon, OK 73099
MLS# 1208280Listed by: PREMIUM PROP, LLC - New
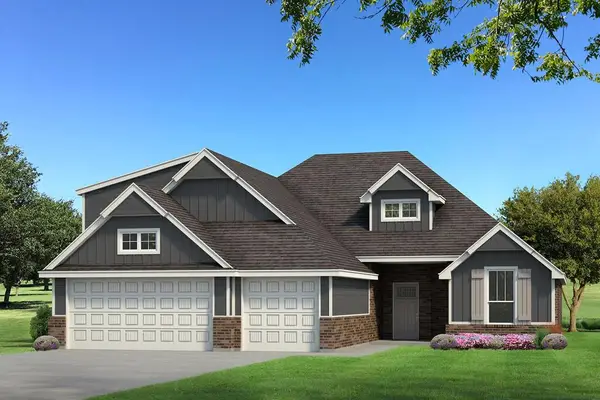 $430,640Active4 beds 3 baths2,250 sq. ft.
$430,640Active4 beds 3 baths2,250 sq. ft.3121 Feather Drive, Yukon, OK 73099
MLS# 1208298Listed by: PREMIUM PROP, LLC - New
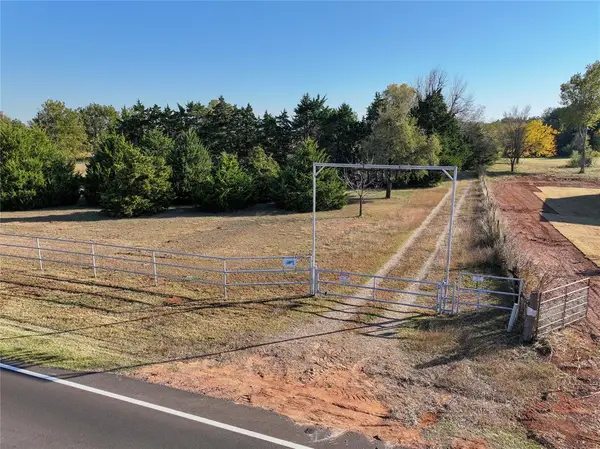 $520,000Active11.5 Acres
$520,000Active11.5 Acres14950 W Wilshire Boulevard, Yukon, OK 73099
MLS# 1207763Listed by: BHGRE PARAMOUNT - New
 $300,000Active3 beds 2 baths1,543 sq. ft.
$300,000Active3 beds 2 baths1,543 sq. ft.12200 Ava Grace Lane, Yukon, OK 73099
MLS# 1207853Listed by: LIME REALTY
