11749 SW 16th Street, Yukon, OK 73099
Local realty services provided by:ERA Courtyard Real Estate
Listed by: britllin noe
Office: homestead + co
MLS#:1195638
Source:OK_OKC
11749 SW 16th Street,Yukon, OK 73099
$264,000
- 3 Beds
- 2 Baths
- 1,622 sq. ft.
- Single family
- Active
Price summary
- Price:$264,000
- Price per sq. ft.:$162.76
About this home
Beautiful Home in Timbercreek!
Welcome to this charming property located in the desirable Timbercreek neighborhood within Mustang Schools! This open concept floor plan offers both functionality and warmth, featuring a stunning brick hearth over the stove as a focal point in the spacious kitchen. You’ll love the granite countertops, center island with bar seating perfect for quick meals or catching up with family and the abundance of cabinet and pantry storage.
A dedicated office nook sits conveniently between the kitchen and the primary suite, offering an ideal space for work or study. The large living and dining areas are centered around a cozy fireplace, creating the perfect setting for relaxing evenings or entertaining guests.
The secondary bedrooms are generously sized with large closets and share a central bathroom. You’ll also find plenty of hallway storage throughout. The primary suite is privately located on the opposite side of the home, offering comfort and seclusion. Tucked away on a peaceful cul-de-sac with an oversized yard this home offers space, comfort, and an unbeatable community! You’ll love the neighborhood perks: pool, parks, trails, basketball courts, and more. Come see it for yourself!
Contact an agent
Home facts
- Year built:2011
- Listing ID #:1195638
- Added:66 day(s) ago
- Updated:December 18, 2025 at 01:34 PM
Rooms and interior
- Bedrooms:3
- Total bathrooms:2
- Full bathrooms:2
- Living area:1,622 sq. ft.
Heating and cooling
- Cooling:Central Electric
- Heating:Central Gas
Structure and exterior
- Roof:Composition
- Year built:2011
- Building area:1,622 sq. ft.
- Lot area:0.19 Acres
Schools
- High school:Mustang HS
- Middle school:Mustang North MS
- Elementary school:Riverwood ES
Utilities
- Water:Public
Finances and disclosures
- Price:$264,000
- Price per sq. ft.:$162.76
New listings near 11749 SW 16th Street
- New
 $369,999Active4 beds 3 baths2,300 sq. ft.
$369,999Active4 beds 3 baths2,300 sq. ft.701 Cassandra Lane, Yukon, OK 73099
MLS# 1206536Listed by: LRE REALTY LLC - New
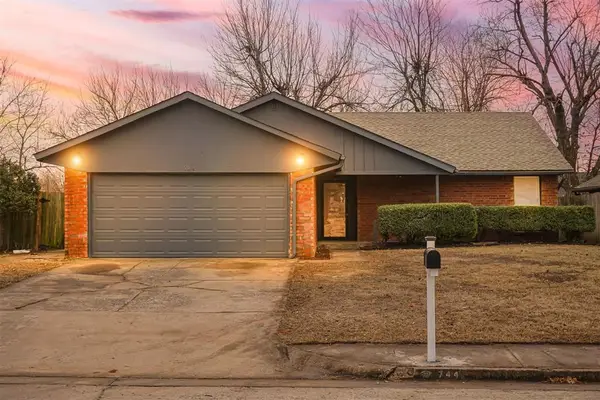 $245,000Active3 beds 2 baths1,698 sq. ft.
$245,000Active3 beds 2 baths1,698 sq. ft.744 Mabel C Fry Boulevard, Yukon, OK 73099
MLS# 1206576Listed by: BLACK LABEL REALTY - New
 $480,000Active5 beds 3 baths3,644 sq. ft.
$480,000Active5 beds 3 baths3,644 sq. ft.13313 Ambleside Drive, Yukon, OK 73099
MLS# 1206301Listed by: LIME REALTY - New
 $250,000Active3 beds 2 baths1,809 sq. ft.
$250,000Active3 beds 2 baths1,809 sq. ft.4001 Tori Place, Yukon, OK 73099
MLS# 1206554Listed by: THE AGENCY - New
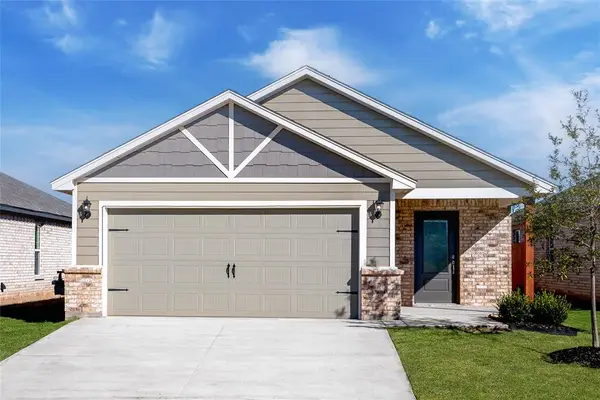 $314,900Active3 beds 2 baths1,642 sq. ft.
$314,900Active3 beds 2 baths1,642 sq. ft.12721 Carrara Lane, Yukon, OK 73099
MLS# 1206563Listed by: LGI REALTY - OKLAHOMA, LLC - New
 $220,000Active3 beds 2 baths1,462 sq. ft.
$220,000Active3 beds 2 baths1,462 sq. ft.Address Withheld By Seller, Yukon, OK 73099
MLS# 1206378Listed by: BLOCK ONE REAL ESTATE - New
 $289,900Active3 beds 2 baths2,059 sq. ft.
$289,900Active3 beds 2 baths2,059 sq. ft.10604 NW 37th Street, Yukon, OK 73099
MLS# 1206494Listed by: MCGRAW DAVISSON STEWART LLC - New
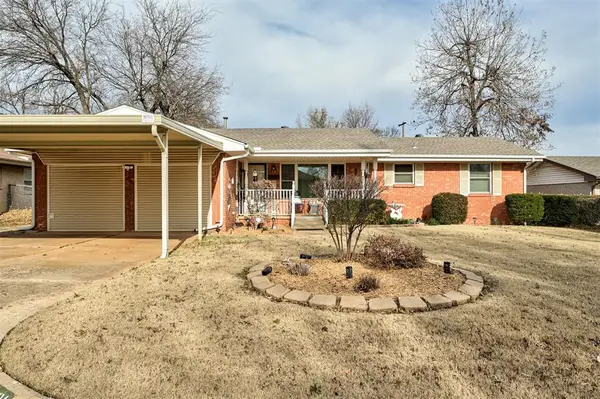 $235,000Active3 beds 2 baths1,600 sq. ft.
$235,000Active3 beds 2 baths1,600 sq. ft.621 Cherry, Yukon, OK 73099
MLS# 1206168Listed by: SHOWOKC REAL ESTATE - New
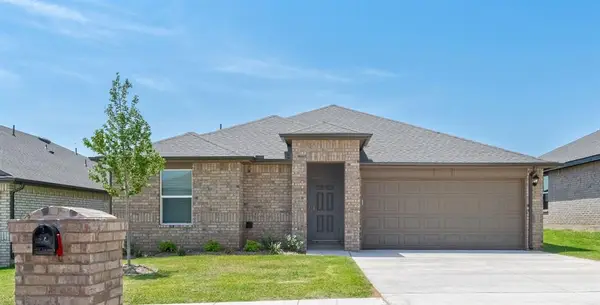 $237,990Active3 beds 2 baths1,263 sq. ft.
$237,990Active3 beds 2 baths1,263 sq. ft.2808 Casey Drive, Yukon, OK 73099
MLS# 1206433Listed by: D.R HORTON REALTY OF OK LLC - New
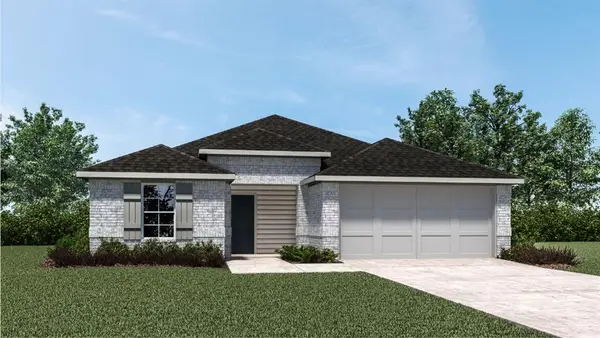 $262,990Active3 beds 2 baths1,575 sq. ft.
$262,990Active3 beds 2 baths1,575 sq. ft.2812 Casey Drive, Yukon, OK 73099
MLS# 1206440Listed by: D.R HORTON REALTY OF OK LLC
