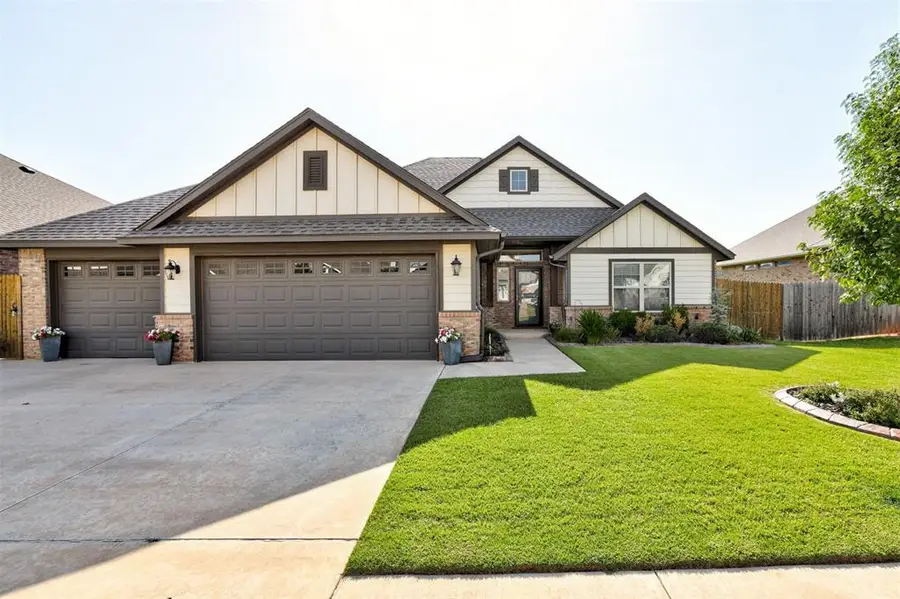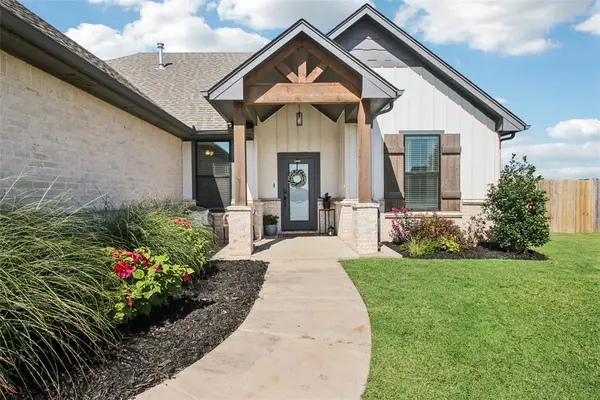11804 Kylie Elizabeth Road, Yukon, OK 73099
Local realty services provided by:ERA Courtyard Real Estate



Listed by:breann green
Office:h&w realty branch
MLS#:1180365
Source:OK_OKC
11804 Kylie Elizabeth Road,Yukon, OK 73099
$355,000
- 4 Beds
- 2 Baths
- 2,162 sq. ft.
- Single family
- Pending
Price summary
- Price:$355,000
- Price per sq. ft.:$164.2
About this home
Modern Comfort Meets Thoughtful Design in Nichols Creek! Welcome to this beautifully upgraded 4-bedroom, 2-bath home located in the desirable Nichols Creek addition. Built in 2020 and featuring a brand new roof (April 2025), this 2,162 sq ft home blends style, functionality, and energy efficiency in every detail. Step inside to an open-concept layout centered around a stunning kitchen, complete with custom quartz countertops, a furniture-style island with pendant lighting, and a custom mud bench for extra storage. The spacious living areas are enhanced by larger baseboards and framed bathroom mirrors, adding a touch of elegance throughout. The primary suite offers a spa-like retreat with an oversized shower featuring dual niches and a walk-in closet with upper seasonal storage. The guest bath includes a double sink vanity, perfect for busy mornings. Enjoy peace of mind with a 3-car garage and in-ground storm shelter, and take your entertaining outdoors with the extended back patio and full sprinkler system. Stamped concrete edging around the front flower beds adds to the home’s curb appeal. Nichols Creek residents also enjoy access to a community pool. This HERS-certified home comes with a transferable 5-year warranty through QBW for added confidence. The versatile fourth bedroom, filled with natural light, is perfect as a home office or guest space. Don’t miss this opportunity to own a meticulously maintained, energy-efficient home with thoughtful upgrades throughout. Seller is a licensed realtor
Contact an agent
Home facts
- Year built:2020
- Listing Id #:1180365
- Added:30 day(s) ago
- Updated:August 08, 2025 at 07:27 AM
Rooms and interior
- Bedrooms:4
- Total bathrooms:2
- Full bathrooms:2
- Living area:2,162 sq. ft.
Structure and exterior
- Roof:Composition
- Year built:2020
- Building area:2,162 sq. ft.
- Lot area:0.19 Acres
Schools
- High school:Piedmont HS
- Middle school:Piedmont MS
- Elementary school:Stone Ridge ES
Finances and disclosures
- Price:$355,000
- Price per sq. ft.:$164.2
New listings near 11804 Kylie Elizabeth Road
- New
 $325,000Active3 beds 2 baths1,550 sq. ft.
$325,000Active3 beds 2 baths1,550 sq. ft.9304 NW 89th Street, Yukon, OK 73099
MLS# 1185285Listed by: EXP REALTY, LLC - New
 $488,840Active5 beds 3 baths2,520 sq. ft.
$488,840Active5 beds 3 baths2,520 sq. ft.9317 NW 115th Terrace, Yukon, OK 73099
MLS# 1185881Listed by: PREMIUM PROP, LLC - New
 $499,000Active3 beds 3 baths2,838 sq. ft.
$499,000Active3 beds 3 baths2,838 sq. ft.9213 NW 85th Street, Yukon, OK 73099
MLS# 1185662Listed by: SAGE SOTHEBY'S REALTY - New
 $350,000Active4 beds 2 baths1,804 sq. ft.
$350,000Active4 beds 2 baths1,804 sq. ft.11041 NW 23rd Terrace, Yukon, OK 73099
MLS# 1185810Listed by: WHITTINGTON REALTY - New
 $567,640Active5 beds 4 baths3,350 sq. ft.
$567,640Active5 beds 4 baths3,350 sq. ft.9313 NW 115th Terrace, Yukon, OK 73099
MLS# 1185849Listed by: PREMIUM PROP, LLC - New
 $230,000Active4 beds 2 baths1,459 sq. ft.
$230,000Active4 beds 2 baths1,459 sq. ft.11901 Kameron Way, Yukon, OK 73099
MLS# 1185425Listed by: REDFIN - Open Sun, 2 to 4pmNew
 $305,000Active4 beds 2 baths1,847 sq. ft.
$305,000Active4 beds 2 baths1,847 sq. ft.11116 SW 33rd Street, Yukon, OK 73099
MLS# 1185752Listed by: WHITTINGTON REALTY - Open Sun, 2 to 4pmNew
 $360,000Active4 beds 2 baths2,007 sq. ft.
$360,000Active4 beds 2 baths2,007 sq. ft.2913 Canyon Berry Lane, Yukon, OK 73099
MLS# 1184950Listed by: BRIX REALTY - New
 $345,000Active3 beds 2 baths2,052 sq. ft.
$345,000Active3 beds 2 baths2,052 sq. ft.2901 Morgan Trace Road, Yukon, OK 73099
MLS# 1185800Listed by: KEYSTONE REALTY GROUP - New
 $249,900Active3 beds 2 baths1,444 sq. ft.
$249,900Active3 beds 2 baths1,444 sq. ft.9421 NW 92nd Street, Yukon, OK 73099
MLS# 1185057Listed by: BRIX REALTY

