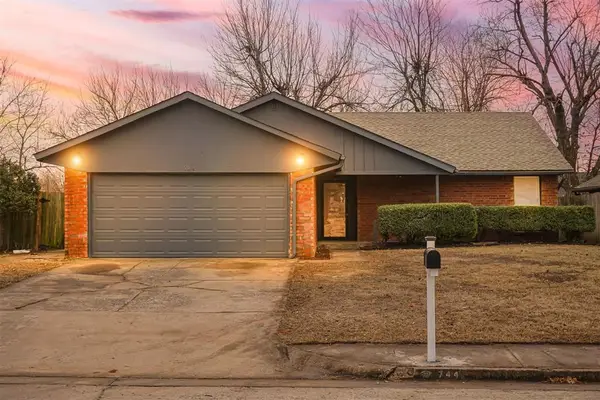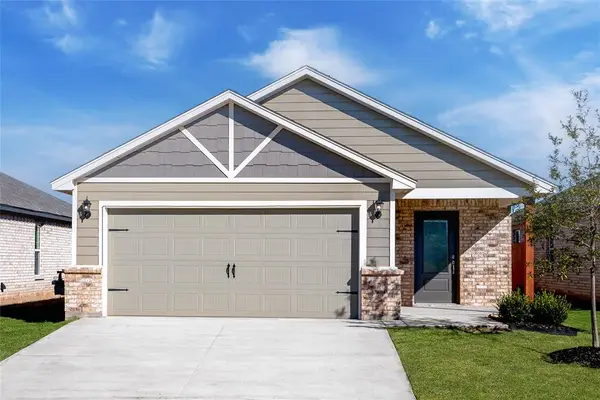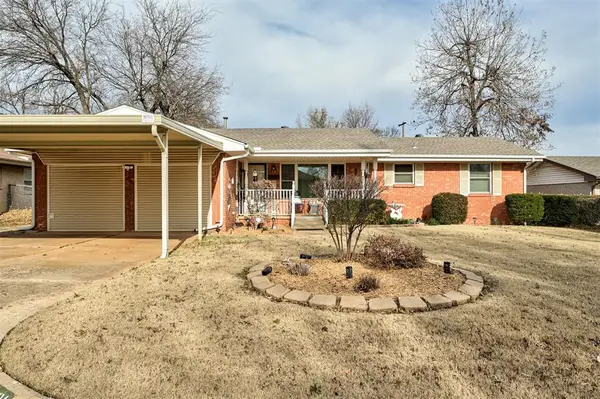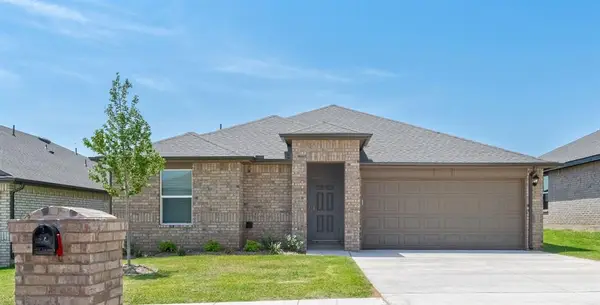11817 Edi Avenue, Yukon, OK 73099
Local realty services provided by:ERA Courtyard Real Estate
Listed by: ryan edwards
Office: bhgre paramount
MLS#:1192237
Source:OK_OKC
11817 Edi Avenue,Yukon, OK 73099
$339,900
- 4 Beds
- 2 Baths
- 1,868 sq. ft.
- Single family
- Pending
Price summary
- Price:$339,900
- Price per sq. ft.:$181.96
About this home
Step into this lovingly maintained one-owner home and instantly feel the difference. With 4 spacious bedrooms and 2 full baths, there’s room for everyone to spread out, while the open-concept design keeps the heart of the home connected. The kitchen flows seamlessly into the living and dining areas-perfect for family dinners, game nights, or hosting friends without missing a moment.
The oversized 3-car garage offers not just parking, but the space you’ve been needing for hobbies, storage, or even a home gym. The back porch is amazing and offers a fireplace to cozy up next to. Outside your front door, the community itself shines- neighbors who look out for each other, quiet streets for evening walks, and amenities that make every day feel a little easier. The main bedroom offers 2 large walk in closets so no more fighting for space!
And the location couldn’t be better—tucked into a peaceful neighborhood, Nichols Creek, yet just minutes from schools, shopping, dining, and everything you need for a balanced lifestyle. The community offers a pool, Basketball court, and stocked pond for fishing! This isn’t just a house; it’s a home that’s been cared for from day one, waiting for you to make it your own.
There are custom made Christmas lights for the home that will remain with the property as well.
Contact an agent
Home facts
- Year built:2021
- Listing ID #:1192237
- Added:89 day(s) ago
- Updated:December 18, 2025 at 08:25 AM
Rooms and interior
- Bedrooms:4
- Total bathrooms:2
- Full bathrooms:2
- Living area:1,868 sq. ft.
Heating and cooling
- Cooling:Central Electric
- Heating:Central Gas
Structure and exterior
- Roof:Architecural Shingle
- Year built:2021
- Building area:1,868 sq. ft.
- Lot area:0.17 Acres
Schools
- High school:Piedmont HS
- Middle school:Piedmont MS
- Elementary school:Stone Ridge ES
Finances and disclosures
- Price:$339,900
- Price per sq. ft.:$181.96
New listings near 11817 Edi Avenue
- New
 $465,000Active5 beds 3 baths2,574 sq. ft.
$465,000Active5 beds 3 baths2,574 sq. ft.9125 NW 118th Street, Yukon, OK 73099
MLS# 1206568Listed by: EPIQUE REALTY - New
 $369,999Active4 beds 3 baths2,300 sq. ft.
$369,999Active4 beds 3 baths2,300 sq. ft.701 Cassandra Lane, Yukon, OK 73099
MLS# 1206536Listed by: LRE REALTY LLC - New
 $245,000Active3 beds 2 baths1,698 sq. ft.
$245,000Active3 beds 2 baths1,698 sq. ft.744 Mabel C Fry Boulevard, Yukon, OK 73099
MLS# 1206576Listed by: BLACK LABEL REALTY - New
 $480,000Active5 beds 3 baths3,644 sq. ft.
$480,000Active5 beds 3 baths3,644 sq. ft.13313 Ambleside Drive, Yukon, OK 73099
MLS# 1206301Listed by: LIME REALTY - New
 $250,000Active3 beds 2 baths1,809 sq. ft.
$250,000Active3 beds 2 baths1,809 sq. ft.4001 Tori Place, Yukon, OK 73099
MLS# 1206554Listed by: THE AGENCY - New
 $314,900Active3 beds 2 baths1,642 sq. ft.
$314,900Active3 beds 2 baths1,642 sq. ft.12721 Carrara Lane, Yukon, OK 73099
MLS# 1206563Listed by: LGI REALTY - OKLAHOMA, LLC - New
 $220,000Active3 beds 2 baths1,462 sq. ft.
$220,000Active3 beds 2 baths1,462 sq. ft.Address Withheld By Seller, Yukon, OK 73099
MLS# 1206378Listed by: BLOCK ONE REAL ESTATE - New
 $289,900Active3 beds 2 baths2,059 sq. ft.
$289,900Active3 beds 2 baths2,059 sq. ft.10604 NW 37th Street, Yukon, OK 73099
MLS# 1206494Listed by: MCGRAW DAVISSON STEWART LLC - New
 $235,000Active3 beds 2 baths1,600 sq. ft.
$235,000Active3 beds 2 baths1,600 sq. ft.621 Cherry, Yukon, OK 73099
MLS# 1206168Listed by: SHOWOKC REAL ESTATE - New
 $237,990Active3 beds 2 baths1,263 sq. ft.
$237,990Active3 beds 2 baths1,263 sq. ft.2808 Casey Drive, Yukon, OK 73099
MLS# 1206433Listed by: D.R HORTON REALTY OF OK LLC
