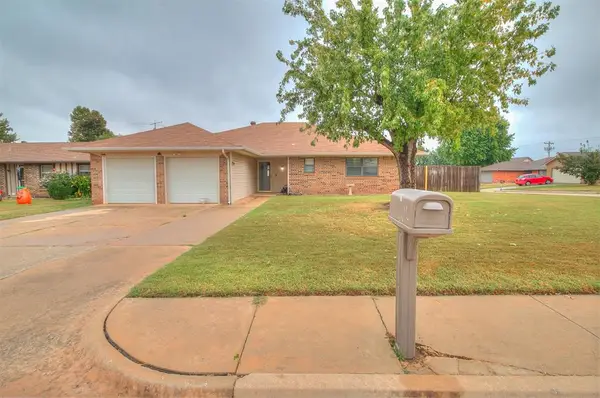11828 SW 30th Street, Yukon, OK 73099
Local realty services provided by:ERA Courtyard Real Estate
Listed by:ronald fulton
Office:lgi realty - oklahoma, llc.
MLS#:1195830
Source:OK_OKC
11828 SW 30th Street,Yukon, OK 73099
$280,900
- 3 Beds
- 2 Baths
- 1,406 sq. ft.
- Single family
- Active
Price summary
- Price:$280,900
- Price per sq. ft.:$199.79
About this home
The Canton floor plan features a thoughtfully designed, spacious layout with three bedrooms, two bathrooms, and an open-concept living area that promotes easy movement and connection throughout the home. At its heart is a dream kitchen, equipped with premium upgrades like sleek granite countertops, stainless steel appliances, designer wood cabinetry, and modern fixtures—ideal for both novice cooks and seasoned chefs alike. The adjacent open family room offers a warm and inviting space, perfect for both entertaining guests and enjoying quiet moments with family. The master suite serves as a private retreat, complete with a generous walk-in closet and a luxurious en-suite bathroom, creating a peaceful escape at the end of the day. A two-car garage adds extra convenience, providing secure parking and plenty of storage, making this home a perfect blend of style, comfort, and everyday functionality.
Contact an agent
Home facts
- Year built:2024
- Listing ID #:1195830
- Added:16 day(s) ago
- Updated:October 26, 2025 at 12:40 PM
Rooms and interior
- Bedrooms:3
- Total bathrooms:2
- Full bathrooms:2
- Living area:1,406 sq. ft.
Heating and cooling
- Cooling:Central Electric
- Heating:Central Gas
Structure and exterior
- Roof:Composition
- Year built:2024
- Building area:1,406 sq. ft.
- Lot area:0.14 Acres
Schools
- High school:Mustang HS
- Middle school:Meadow Brook Intermediate School,Mustang Central MS
- Elementary school:Riverwood ES
Utilities
- Water:Public
Finances and disclosures
- Price:$280,900
- Price per sq. ft.:$199.79
New listings near 11828 SW 30th Street
- New
 $399,000Active4 beds 4 baths2,412 sq. ft.
$399,000Active4 beds 4 baths2,412 sq. ft.14875 Arrowhead Drive, Yukon, OK 73099
MLS# 1197836Listed by: KELLER WILLIAMS REALTY ELITE - New
 $224,000Active4 beds 2 baths1,748 sq. ft.
$224,000Active4 beds 2 baths1,748 sq. ft.1119 Oakwood Drive, Yukon, OK 73099
MLS# 1197830Listed by: HEATHER & COMPANY REALTY GROUP - New
 $419,900Active3 beds 3 baths2,697 sq. ft.
$419,900Active3 beds 3 baths2,697 sq. ft.10117 Millspaugh Way, Yukon, OK 73099
MLS# 1197818Listed by: KG REALTY LLC - Open Sun, 2 to 4pmNew
 $414,900Active4 beds 3 baths2,431 sq. ft.
$414,900Active4 beds 3 baths2,431 sq. ft.14312 Kamber Drive, Yukon, OK 73099
MLS# 1197017Listed by: KELLER WILLIAMS REALTY ELITE - New
 $254,000Active3 beds 2 baths1,564 sq. ft.
$254,000Active3 beds 2 baths1,564 sq. ft.12520 SW 12th Street, Yukon, OK 73099
MLS# 1197409Listed by: EPIQUE REALTY - New
 $479,900Active4 beds 4 baths2,548 sq. ft.
$479,900Active4 beds 4 baths2,548 sq. ft.9517 Sultans Water Way, Yukon, OK 73099
MLS# 1197220Listed by: CHINOWTH & COHEN - New
 $476,000Active4 beds 4 baths2,549 sq. ft.
$476,000Active4 beds 4 baths2,549 sq. ft.9509 Sultans Water Way, Yukon, OK 73099
MLS# 1197221Listed by: CHINOWTH & COHEN - New
 $359,900Active4 beds 3 baths2,259 sq. ft.
$359,900Active4 beds 3 baths2,259 sq. ft.10617 Little Sallisaw Creek Drive, Yukon, OK 73099
MLS# 1197784Listed by: HAMILWOOD REAL ESTATE - New
 $299,900Active4 beds 3 baths2,056 sq. ft.
$299,900Active4 beds 3 baths2,056 sq. ft.4825 Deer Ridge Boulevard, Yukon, OK 73099
MLS# 1197786Listed by: METRO FIRST REALTY GROUP - New
 $329,900Active4 beds 2 baths1,850 sq. ft.
$329,900Active4 beds 2 baths1,850 sq. ft.11817 NW 120th Terrace, Yukon, OK 73099
MLS# 1197647Listed by: HAMILWOOD REAL ESTATE
