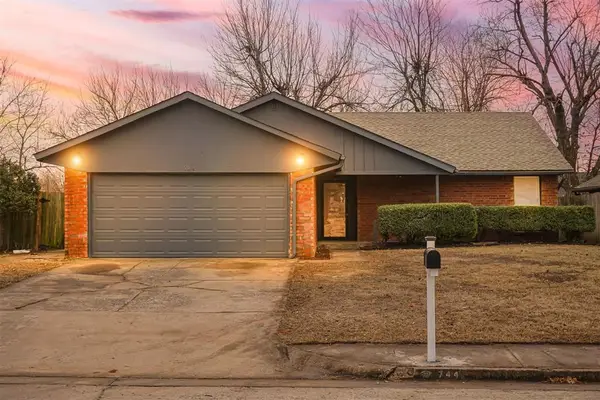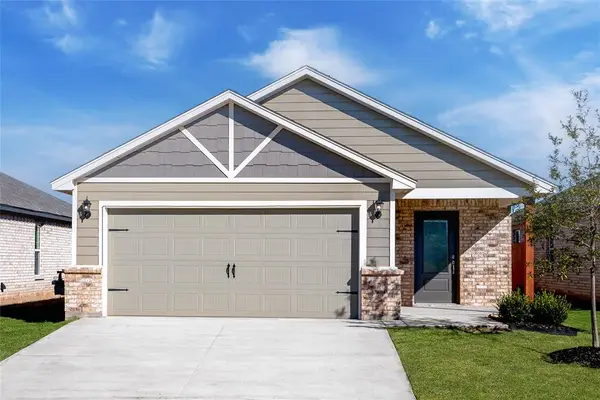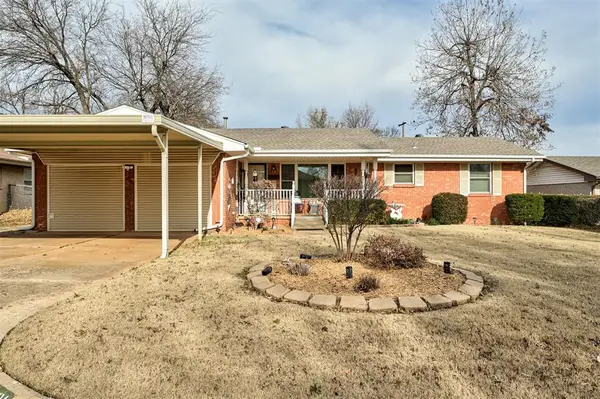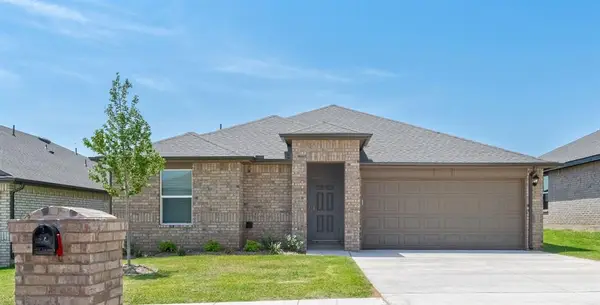11900 Ashford Drive, Yukon, OK 73099
Local realty services provided by:ERA Courtyard Real Estate
Listed by: brandi turley
Office: saxon realty group
MLS#:1184535
Source:OK_OKC
11900 Ashford Drive,Yukon, OK 73099
$254,900
- 3 Beds
- 2 Baths
- 1,782 sq. ft.
- Single family
- Pending
Price summary
- Price:$254,900
- Price per sq. ft.:$143.04
About this home
**Motivated Seller**Surrey Hills Showstopper, Fully Remodeled & Ready to Impress!
Step into this beautifully updated 3 bed / 2 bath home where modern design meets everyday comfort. Enjoy durable hard surface flooring throughout and an open-concept layout perfect for both relaxing and entertaining. The spacious kitchen features a massive granite island, brand new stainless steel appliances, and plenty of cabinetry for all your storage needs. New windows fill the home with natural light, creating a bright, airy feel. The large primary suite offers private backyard access, a walk-in closet, and a luxurious en-suite with an oversized modern shower—complete with Bluetooth lighting and built-in speakers for a spa-like experience. With a brand new roof and gutters (2024), this home offers peace of mind for years to come. Located just minutes from shopping, dining, and the Kilpatrick Turnpike, this one checks all the boxes! Schedule your viewing today!
Contact an agent
Home facts
- Year built:1972
- Listing ID #:1184535
- Added:134 day(s) ago
- Updated:December 18, 2025 at 08:25 AM
Rooms and interior
- Bedrooms:3
- Total bathrooms:2
- Full bathrooms:2
- Living area:1,782 sq. ft.
Heating and cooling
- Cooling:Central Electric
- Heating:Central Gas
Structure and exterior
- Roof:Composition
- Year built:1972
- Building area:1,782 sq. ft.
- Lot area:0.19 Acres
Schools
- High school:Yukon HS
- Middle school:Yukon MS
- Elementary school:Surrey Hills ES
Utilities
- Water:Public
Finances and disclosures
- Price:$254,900
- Price per sq. ft.:$143.04
New listings near 11900 Ashford Drive
- New
 $465,000Active5 beds 3 baths2,574 sq. ft.
$465,000Active5 beds 3 baths2,574 sq. ft.9125 NW 118th Street, Yukon, OK 73099
MLS# 1206568Listed by: EPIQUE REALTY - New
 $369,999Active4 beds 3 baths2,300 sq. ft.
$369,999Active4 beds 3 baths2,300 sq. ft.701 Cassandra Lane, Yukon, OK 73099
MLS# 1206536Listed by: LRE REALTY LLC - New
 $245,000Active3 beds 2 baths1,698 sq. ft.
$245,000Active3 beds 2 baths1,698 sq. ft.744 Mabel C Fry Boulevard, Yukon, OK 73099
MLS# 1206576Listed by: BLACK LABEL REALTY - New
 $480,000Active5 beds 3 baths3,644 sq. ft.
$480,000Active5 beds 3 baths3,644 sq. ft.13313 Ambleside Drive, Yukon, OK 73099
MLS# 1206301Listed by: LIME REALTY - New
 $250,000Active3 beds 2 baths1,809 sq. ft.
$250,000Active3 beds 2 baths1,809 sq. ft.4001 Tori Place, Yukon, OK 73099
MLS# 1206554Listed by: THE AGENCY - New
 $314,900Active3 beds 2 baths1,642 sq. ft.
$314,900Active3 beds 2 baths1,642 sq. ft.12721 Carrara Lane, Yukon, OK 73099
MLS# 1206563Listed by: LGI REALTY - OKLAHOMA, LLC - New
 $220,000Active3 beds 2 baths1,462 sq. ft.
$220,000Active3 beds 2 baths1,462 sq. ft.Address Withheld By Seller, Yukon, OK 73099
MLS# 1206378Listed by: BLOCK ONE REAL ESTATE - New
 $289,900Active3 beds 2 baths2,059 sq. ft.
$289,900Active3 beds 2 baths2,059 sq. ft.10604 NW 37th Street, Yukon, OK 73099
MLS# 1206494Listed by: MCGRAW DAVISSON STEWART LLC - New
 $235,000Active3 beds 2 baths1,600 sq. ft.
$235,000Active3 beds 2 baths1,600 sq. ft.621 Cherry, Yukon, OK 73099
MLS# 1206168Listed by: SHOWOKC REAL ESTATE - New
 $237,990Active3 beds 2 baths1,263 sq. ft.
$237,990Active3 beds 2 baths1,263 sq. ft.2808 Casey Drive, Yukon, OK 73099
MLS# 1206433Listed by: D.R HORTON REALTY OF OK LLC
