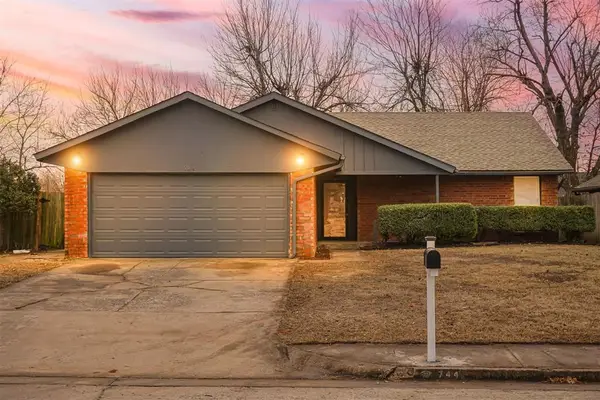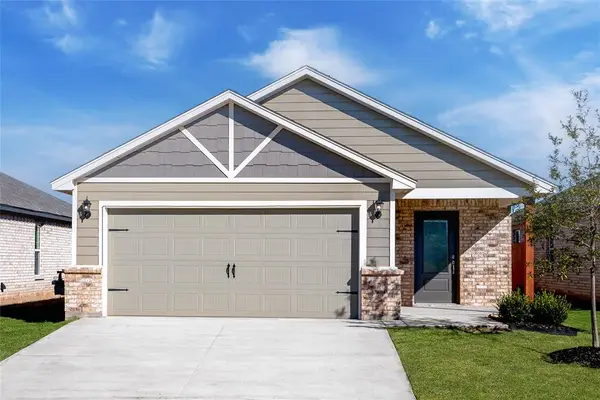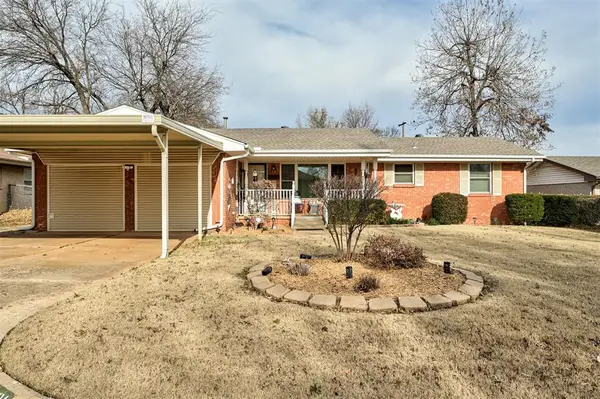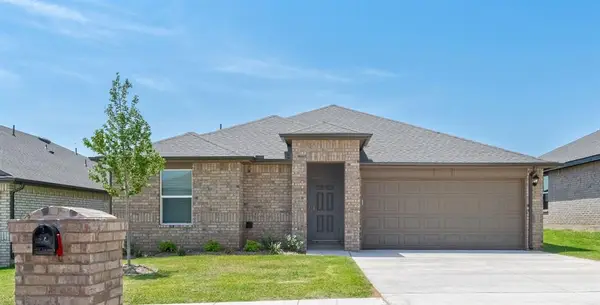11905 NW 120th Street, Yukon, OK 73099
Local realty services provided by:ERA Courtyard Real Estate
Listed by: karen blevins
Office: chinowth & cohen
MLS#:1191058
Source:OK_OKC
11905 NW 120th Street,Yukon, OK 73099
$334,900
- 3 Beds
- 2 Baths
- 1,814 sq. ft.
- Single family
- Pending
Price summary
- Price:$334,900
- Price per sq. ft.:$184.62
About this home
Builder Year End Incentive: $7,500 towards closing cost / upgrades on this home. - Experience elevated living in this exquisite single-level home in Hidden Creek at Surrey Hills at 11905 NW 120th Street. From the moment you enter the grand foyer, you’re welcomed into an open-concept layout with soaring ceilings, designer flooring, abundant natural light, and a striking gas fireplace that sets the tone for refined living. The gourmet kitchen features a spacious island, walk-in pantry, and stainless steel appliances—including a gas range—making it ideal for everyday use and easy entertaining. A generous dining area offers plenty of room for gatherings and flows seamlessly into the main living space. The private primary suite provides a peaceful retreat with dual vanities, a freestanding soaking tub, and a walk-in shower. A split-bedroom layout adds privacy, with two secondary bedrooms and a full bath located in their own wing. A dedicated study near the entry offers flexibility for a home office, hobby room, or quiet escape. Thoughtful upgrades throughout—custom cabinetry, stylish lighting, solid-core doors, and energy-efficient features—enhance comfort and long-term value. Practical conveniences include a spacious laundry room, built-in storage, and a three-car garage offering room for vehicles, tools, or a workshop setup. Step outside to the covered patio, perfect for relaxing evenings or casual outdoor gatherings. The backyard provides excellent potential for gardening, pets, or future enhancements. Residents of Hidden Creek enjoy planned greenbelt spaces and a community playground, all within minutes of major highways, shopping, dining, and top-rated Yukon schools. The Romans Plan blends timeless design with modern amenities, delivering exceptional livability in a sought-after community. Explore the virtually staged photos of a similar completed home. Welcome to your new home!
Contact an agent
Home facts
- Year built:2025
- Listing ID #:1191058
- Added:96 day(s) ago
- Updated:December 18, 2025 at 08:37 AM
Rooms and interior
- Bedrooms:3
- Total bathrooms:2
- Full bathrooms:2
- Living area:1,814 sq. ft.
Heating and cooling
- Cooling:Central Electric
- Heating:Central Gas
Structure and exterior
- Roof:Composition
- Year built:2025
- Building area:1,814 sq. ft.
Schools
- High school:Yukon HS
- Middle school:Yukon MS
- Elementary school:Redstone Intermediate School
Utilities
- Water:Public
Finances and disclosures
- Price:$334,900
- Price per sq. ft.:$184.62
New listings near 11905 NW 120th Street
- New
 $465,000Active5 beds 3 baths2,574 sq. ft.
$465,000Active5 beds 3 baths2,574 sq. ft.9125 NW 118th Street, Yukon, OK 73099
MLS# 1206568Listed by: EPIQUE REALTY - New
 $369,999Active4 beds 3 baths2,300 sq. ft.
$369,999Active4 beds 3 baths2,300 sq. ft.701 Cassandra Lane, Yukon, OK 73099
MLS# 1206536Listed by: LRE REALTY LLC - New
 $245,000Active3 beds 2 baths1,698 sq. ft.
$245,000Active3 beds 2 baths1,698 sq. ft.744 Mabel C Fry Boulevard, Yukon, OK 73099
MLS# 1206576Listed by: BLACK LABEL REALTY - New
 $480,000Active5 beds 3 baths3,644 sq. ft.
$480,000Active5 beds 3 baths3,644 sq. ft.13313 Ambleside Drive, Yukon, OK 73099
MLS# 1206301Listed by: LIME REALTY - New
 $250,000Active3 beds 2 baths1,809 sq. ft.
$250,000Active3 beds 2 baths1,809 sq. ft.4001 Tori Place, Yukon, OK 73099
MLS# 1206554Listed by: THE AGENCY - New
 $314,900Active3 beds 2 baths1,642 sq. ft.
$314,900Active3 beds 2 baths1,642 sq. ft.12721 Carrara Lane, Yukon, OK 73099
MLS# 1206563Listed by: LGI REALTY - OKLAHOMA, LLC - New
 $220,000Active3 beds 2 baths1,462 sq. ft.
$220,000Active3 beds 2 baths1,462 sq. ft.Address Withheld By Seller, Yukon, OK 73099
MLS# 1206378Listed by: BLOCK ONE REAL ESTATE - New
 $289,900Active3 beds 2 baths2,059 sq. ft.
$289,900Active3 beds 2 baths2,059 sq. ft.10604 NW 37th Street, Yukon, OK 73099
MLS# 1206494Listed by: MCGRAW DAVISSON STEWART LLC - New
 $235,000Active3 beds 2 baths1,600 sq. ft.
$235,000Active3 beds 2 baths1,600 sq. ft.621 Cherry, Yukon, OK 73099
MLS# 1206168Listed by: SHOWOKC REAL ESTATE - New
 $237,990Active3 beds 2 baths1,263 sq. ft.
$237,990Active3 beds 2 baths1,263 sq. ft.2808 Casey Drive, Yukon, OK 73099
MLS# 1206433Listed by: D.R HORTON REALTY OF OK LLC
