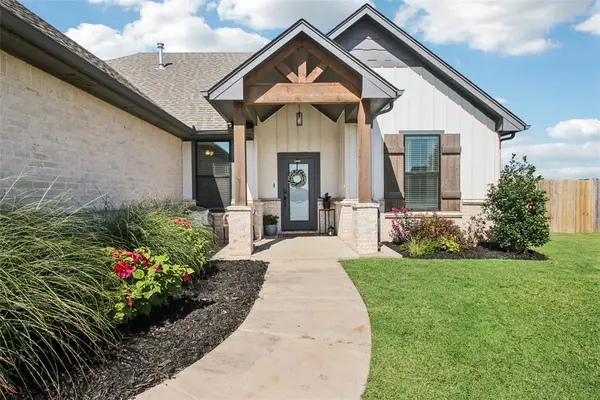12037 Ashford Drive, Yukon, OK 73099
Local realty services provided by:ERA Courtyard Real Estate



Listed by:walter bowser
Office:purposeful property management
MLS#:1175512
Source:OK_OKC
12037 Ashford Drive,Yukon, OK 73099
$315,000
- 3 Beds
- 2 Baths
- 1,995 sq. ft.
- Single family
- Active
Price summary
- Price:$315,000
- Price per sq. ft.:$157.89
About this home
Discover this beautifully maintained 3-bedroom, 2-bathroom home nestled in the sought-after Surrey Hills golf community of Yukon, OK. With 1,995 sq ft of living space, this residence backs directly onto the golf course, offering sweeping fairway views and a serene backyard escape.
Step inside to an open, light-filled layout featuring stylish modern finishes and flexible living spaces. The home includes three bedrooms and two full baths, with a versatile home office/flex room that easily serves as a third bedroom. The spacious primary suite boasts a walk-in closet and a private bath with a gorgeous tile shower.
The chef’s kitchen is equipped with granite countertops, stainless steel appliances, and a generous walk-in pantry. The inviting living room features a cozy fireplace and expansive windows that frame the scenic golf course beyond. A large laundry room adds valuable storage and convenience.
Enjoy outdoor living on the covered back patio—perfect for relaxing or entertaining—with uninterrupted views of the course. Additional highlights include a sprinkler system and an attached two-car garage.
Situated in the heart of Surrey Hills, residents enjoy proximity to the Surrey Hills Golf Club, neighborhood parks, and miles of trails including Chisholm Trail Park and the Yukon Greenbelt Trail. Convenient access to the Northwest Expressway, the Kilpatrick Turnpike, shopping, dining, and healthcare.
Part of the highly rated Yukon Public Schools district.
Don’t miss this rare opportunity to own a golf course home in one of Yukon’s most sought-after communities. Schedule your tour today!
Contact an agent
Home facts
- Year built:2019
- Listing Id #:1175512
- Added:58 day(s) ago
- Updated:August 08, 2025 at 12:34 PM
Rooms and interior
- Bedrooms:3
- Total bathrooms:2
- Full bathrooms:2
- Living area:1,995 sq. ft.
Heating and cooling
- Cooling:Central Electric
- Heating:Central Gas
Structure and exterior
- Roof:Composition
- Year built:2019
- Building area:1,995 sq. ft.
- Lot area:0.15 Acres
Schools
- High school:Yukon HS
- Middle school:Yukon MS
- Elementary school:Surrey Hills ES
Utilities
- Water:Public
Finances and disclosures
- Price:$315,000
- Price per sq. ft.:$157.89
New listings near 12037 Ashford Drive
- Open Sun, 2 to 4pmNew
 $382,000Active3 beds 3 baths2,289 sq. ft.
$382,000Active3 beds 3 baths2,289 sq. ft.11416 Fairways Avenue, Yukon, OK 73099
MLS# 1185423Listed by: TRINITY PROPERTIES - New
 $325,000Active3 beds 2 baths1,550 sq. ft.
$325,000Active3 beds 2 baths1,550 sq. ft.9304 NW 89th Street, Yukon, OK 73099
MLS# 1185285Listed by: EXP REALTY, LLC - New
 $488,840Active5 beds 3 baths2,520 sq. ft.
$488,840Active5 beds 3 baths2,520 sq. ft.9317 NW 115th Terrace, Yukon, OK 73099
MLS# 1185881Listed by: PREMIUM PROP, LLC - New
 $499,000Active3 beds 3 baths2,838 sq. ft.
$499,000Active3 beds 3 baths2,838 sq. ft.9213 NW 85th Street, Yukon, OK 73099
MLS# 1185662Listed by: SAGE SOTHEBY'S REALTY - New
 $350,000Active4 beds 2 baths1,804 sq. ft.
$350,000Active4 beds 2 baths1,804 sq. ft.11041 NW 23rd Terrace, Yukon, OK 73099
MLS# 1185810Listed by: WHITTINGTON REALTY - New
 $567,640Active5 beds 4 baths3,350 sq. ft.
$567,640Active5 beds 4 baths3,350 sq. ft.9313 NW 115th Terrace, Yukon, OK 73099
MLS# 1185849Listed by: PREMIUM PROP, LLC - New
 $230,000Active4 beds 2 baths1,459 sq. ft.
$230,000Active4 beds 2 baths1,459 sq. ft.11901 Kameron Way, Yukon, OK 73099
MLS# 1185425Listed by: REDFIN - Open Sun, 2 to 4pmNew
 $305,000Active4 beds 2 baths1,847 sq. ft.
$305,000Active4 beds 2 baths1,847 sq. ft.11116 SW 33rd Street, Yukon, OK 73099
MLS# 1185752Listed by: WHITTINGTON REALTY - Open Sun, 2 to 4pmNew
 $360,000Active4 beds 2 baths2,007 sq. ft.
$360,000Active4 beds 2 baths2,007 sq. ft.2913 Canyon Berry Lane, Yukon, OK 73099
MLS# 1184950Listed by: BRIX REALTY - New
 $345,000Active3 beds 2 baths2,052 sq. ft.
$345,000Active3 beds 2 baths2,052 sq. ft.2901 Morgan Trace Road, Yukon, OK 73099
MLS# 1185800Listed by: KEYSTONE REALTY GROUP

