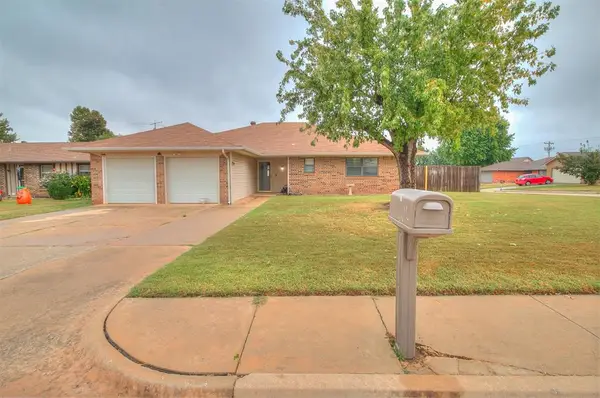12112 SW 18th Street, Yukon, OK 73099
Local realty services provided by:ERA Courtyard Real Estate
Listed by:michael clower
Office:homestead ranch realty
MLS#:1175106
Source:OK_OKC
12112 SW 18th Street,Yukon, OK 73099
$279,000
- 3 Beds
- 2 Baths
- 1,699 sq. ft.
- Single family
- Pending
Price summary
- Price:$279,000
- Price per sq. ft.:$164.21
About this home
Welcome to this beautifully remodeled home offering 3 bedrooms, 2 bathrooms, and 1,699 square feet of thoughtfully designed living space. Step inside to find high ceilings and wood trimmed coved ceilings in the living room and primary bedroom. Cozy up to a fireplace, creating warmth and ambiance. The modern kitchen is well-appointed with sleek granite countertops. Perfect for the home chef.
Retreat to the spacious primary suite, complete with a luxurious walk-in closet for all your storage needs. Throughout the home, energy efficient upgrades help save on utilities without sacrificing comfort.
Enjoy peace of mind with new exterior paint and newly installed gutters. Step outside to relax on the front porch or entertain guests on the rear patio, both featuring durable/non-absorbant epoxy floor coatings along with the 2-car garage. For garden lovers, the backyard includes established fruit trees, perfect for enjoying homegrown delights.
Located in a neighborhood known for its highly rated schools, this property combines style, functionality, and an excellent location. Don’t miss the opportunity to make this exceptional house your new home!
Contact an agent
Home facts
- Year built:2010
- Listing ID #:1175106
- Added:137 day(s) ago
- Updated:October 26, 2025 at 07:30 AM
Rooms and interior
- Bedrooms:3
- Total bathrooms:2
- Full bathrooms:2
- Living area:1,699 sq. ft.
Heating and cooling
- Cooling:Central Electric
- Heating:Central Gas
Structure and exterior
- Roof:Composition
- Year built:2010
- Building area:1,699 sq. ft.
- Lot area:0.15 Acres
Schools
- High school:Mustang HS
- Middle school:Mustang MS
- Elementary school:Mustang ES
Utilities
- Water:Public
Finances and disclosures
- Price:$279,000
- Price per sq. ft.:$164.21
New listings near 12112 SW 18th Street
- New
 $399,000Active4 beds 4 baths2,412 sq. ft.
$399,000Active4 beds 4 baths2,412 sq. ft.14875 Arrowhead Drive, Yukon, OK 73099
MLS# 1197836Listed by: KELLER WILLIAMS REALTY ELITE - New
 $224,000Active4 beds 2 baths1,748 sq. ft.
$224,000Active4 beds 2 baths1,748 sq. ft.1119 Oakwood Drive, Yukon, OK 73099
MLS# 1197830Listed by: HEATHER & COMPANY REALTY GROUP - New
 $419,900Active3 beds 3 baths2,697 sq. ft.
$419,900Active3 beds 3 baths2,697 sq. ft.10117 Millspaugh Way, Yukon, OK 73099
MLS# 1197818Listed by: KG REALTY LLC - Open Sun, 2 to 4pmNew
 $414,900Active4 beds 3 baths2,431 sq. ft.
$414,900Active4 beds 3 baths2,431 sq. ft.14312 Kamber Drive, Yukon, OK 73099
MLS# 1197017Listed by: KELLER WILLIAMS REALTY ELITE - New
 $254,000Active3 beds 2 baths1,564 sq. ft.
$254,000Active3 beds 2 baths1,564 sq. ft.12520 SW 12th Street, Yukon, OK 73099
MLS# 1197409Listed by: EPIQUE REALTY - New
 $479,900Active4 beds 4 baths2,548 sq. ft.
$479,900Active4 beds 4 baths2,548 sq. ft.9517 Sultans Water Way, Yukon, OK 73099
MLS# 1197220Listed by: CHINOWTH & COHEN - New
 $476,000Active4 beds 4 baths2,549 sq. ft.
$476,000Active4 beds 4 baths2,549 sq. ft.9509 Sultans Water Way, Yukon, OK 73099
MLS# 1197221Listed by: CHINOWTH & COHEN - New
 $359,900Active4 beds 3 baths2,259 sq. ft.
$359,900Active4 beds 3 baths2,259 sq. ft.10617 Little Sallisaw Creek Drive, Yukon, OK 73099
MLS# 1197784Listed by: HAMILWOOD REAL ESTATE - New
 $299,900Active4 beds 3 baths2,056 sq. ft.
$299,900Active4 beds 3 baths2,056 sq. ft.4825 Deer Ridge Boulevard, Yukon, OK 73099
MLS# 1197786Listed by: METRO FIRST REALTY GROUP - New
 $329,900Active4 beds 2 baths1,850 sq. ft.
$329,900Active4 beds 2 baths1,850 sq. ft.11817 NW 120th Terrace, Yukon, OK 73099
MLS# 1197647Listed by: HAMILWOOD REAL ESTATE
