Local realty services provided by:ERA Courtyard Real Estate
Listed by: brandi woods
Office: authentic real estate group
MLS#:1201886
Source:OK_OKC
12201 Birch Street,Yukon, OK 73099
$299,900
- 3 Beds
- 2 Baths
- - sq. ft.
- Single family
- Sold
Sorry, we are unable to map this address
Price summary
- Price:$299,900
About this home
Experience comfort, style, and smart design in the all-new Dogwood Plan! Offering 1,604 square feet (MOL) of beautifully crafted living space, this brand-new home is built with the modern homeowner in mind, perfect for entertaining, relaxing, or simply enjoying every day in comfort. As you step inside, you're welcomed by a bright, open-concept layout that flows seamlessly from the entry hallway into the heart of the home, the kitchen and living area. Whether you're hosting guests or enjoying a quiet evening in, this space was designed to bring people together. The gourmet kitchen is a showstopper, featuring stainless steel appliances, a built-in microwave, custom maple cabinetry, and stunning quartz countertops. Large windows invite abundant natural light, while elegant wood-look tile flooring adds warmth and durability throughout the main living spaces. The private primary suite is tucked away for ultimate relaxation, complete with a spa-inspired bathroom featuring a double vanity, a luxurious garden tub, and a curbless glass-enclosed shower with floor-to-ceiling tile. A favorite feature? The walk-in closet conveniently connects to the utility room, making laundry day a breeze! On the opposite side of the home, two spacious secondary bedrooms flank a stylish hall bath with a fully tiled tub/shower combo, creating an ideal layout for privacy and functionality. Additional highlights include a 3-car garage, 2" faux wood blinds throughout, and quality finishes that elevate every detail. Don’t miss your chance to own this thoughtfully designed home. Schedule your private tour today and see why the Dogwood Plan is a true standout!
Contact an agent
Home facts
- Year built:2025
- Listing ID #:1201886
- Added:223 day(s) ago
- Updated:January 31, 2026 at 07:08 PM
Rooms and interior
- Bedrooms:3
- Total bathrooms:2
- Full bathrooms:2
Heating and cooling
- Cooling:Central Electric
- Heating:Central Gas
Structure and exterior
- Roof:Composition
- Year built:2025
Schools
- High school:Yukon HS
- Middle school:Yukon MS
- Elementary school:Surrey Hills ES
Utilities
- Water:Public
Finances and disclosures
- Price:$299,900
New listings near 12201 Birch Street
- New
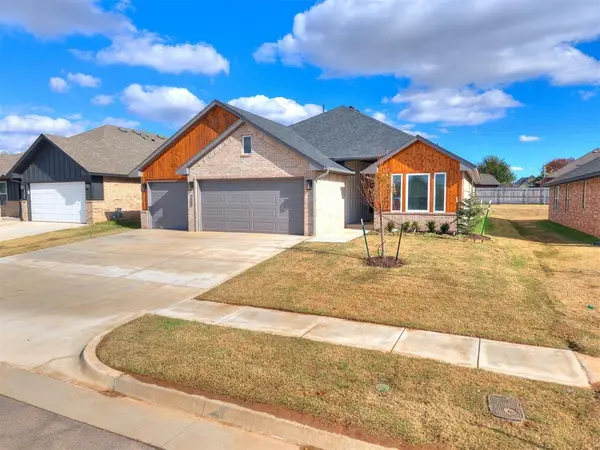 $366,900Active4 beds 2 baths1,820 sq. ft.
$366,900Active4 beds 2 baths1,820 sq. ft.7708 Three Woods Lane, Yukon, OK 73099
MLS# 1212306Listed by: AUTHENTIC REAL ESTATE GROUP - New
 $240,000Active3 beds 2 baths1,339 sq. ft.
$240,000Active3 beds 2 baths1,339 sq. ft.11637 Jude Way, Yukon, OK 73099
MLS# 1211925Listed by: ARISTON REALTY LLC - New
 $310,000Active3 beds 2 baths1,500 sq. ft.
$310,000Active3 beds 2 baths1,500 sq. ft.9221 NW 91st Street, Yukon, OK 73099
MLS# 1211501Listed by: CHERRYWOOD - New
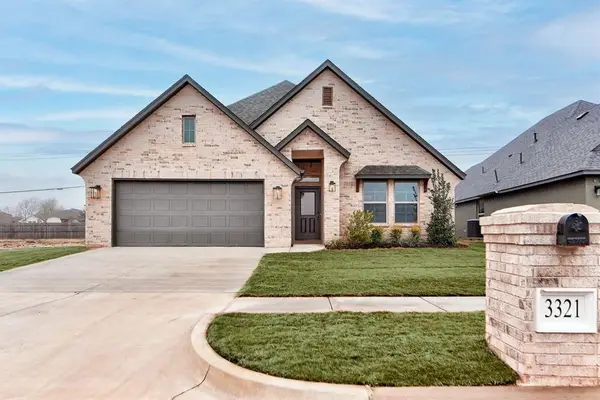 $399,900Active4 beds 3 baths2,126 sq. ft.
$399,900Active4 beds 3 baths2,126 sq. ft.3321 Slate River Drive, Yukon, OK 73099
MLS# 1211959Listed by: SHERRY L BALDWIN - New
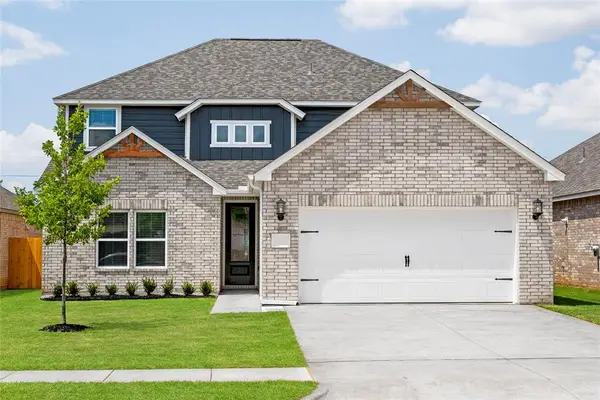 $370,900Active4 beds 3 baths2,213 sq. ft.
$370,900Active4 beds 3 baths2,213 sq. ft.3100 Adelyn Terrace, Yukon, OK 73099
MLS# 1212226Listed by: LGI REALTY - OKLAHOMA, LLC - New
 $265,000Active4 beds 2 baths1,906 sq. ft.
$265,000Active4 beds 2 baths1,906 sq. ft.10721 NW 39th Street, Yukon, OK 73099
MLS# 1211254Listed by: H&W REALTY BRANCH - New
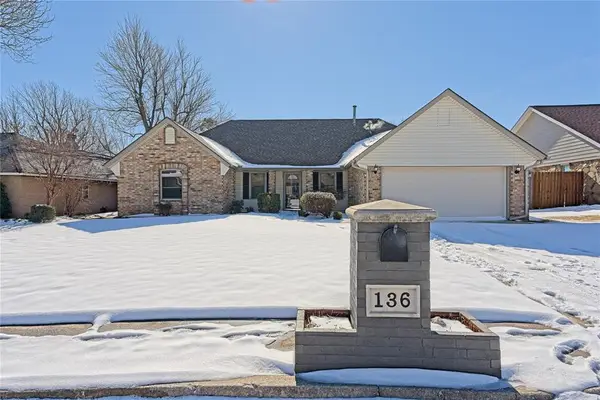 $299,000Active3 beds 2 baths1,768 sq. ft.
$299,000Active3 beds 2 baths1,768 sq. ft.136 E Vail Drive, Yukon, OK 73099
MLS# 1212041Listed by: CAPITAL REAL ESTATE LLC - New
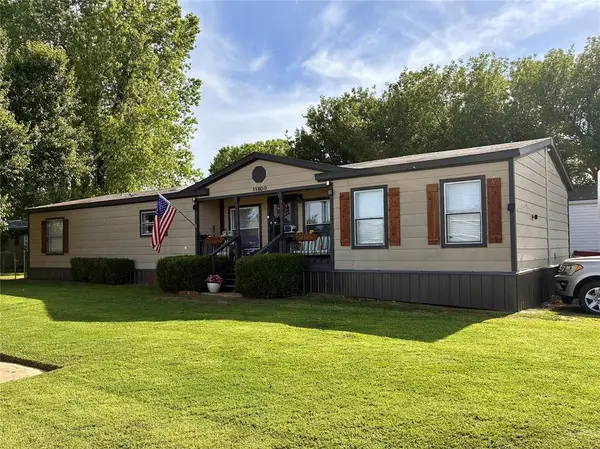 $110,000Active3 beds 2 baths1,792 sq. ft.
$110,000Active3 beds 2 baths1,792 sq. ft.11800 SW 15th Terrace, Yukon, OK 73099
MLS# 1212175Listed by: SALT REAL ESTATE INC - New
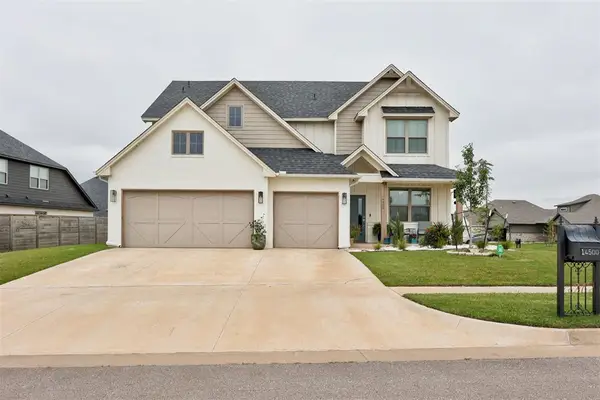 $509,999Active5 beds 3 baths2,511 sq. ft.
$509,999Active5 beds 3 baths2,511 sq. ft.14500 Giverny Lane, Yukon, OK 73099
MLS# 1211717Listed by: REDHAWK REAL ESTATE, LLC - New
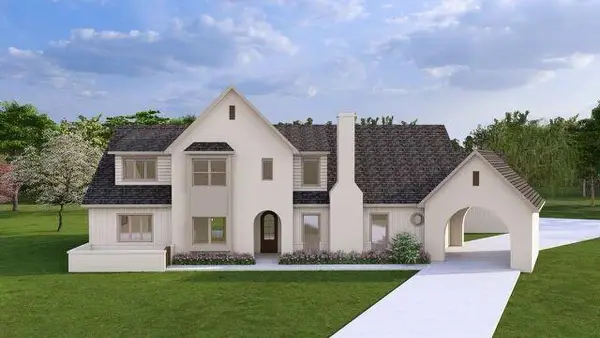 $799,000Active4 beds 4 baths3,125 sq. ft.
$799,000Active4 beds 4 baths3,125 sq. ft.10800 NW 24th Circle, Yukon, OK 73099
MLS# 1211956Listed by: SHEPHERDS REAL ESTATE

