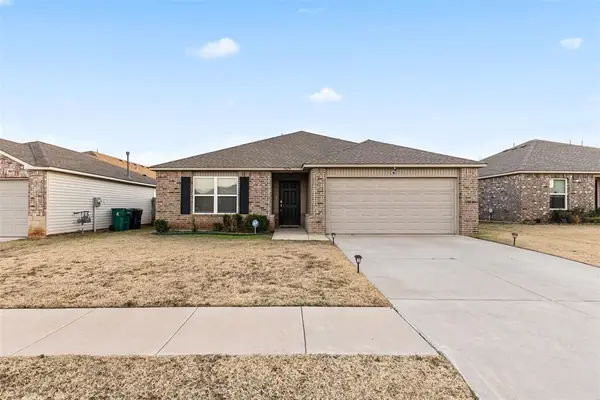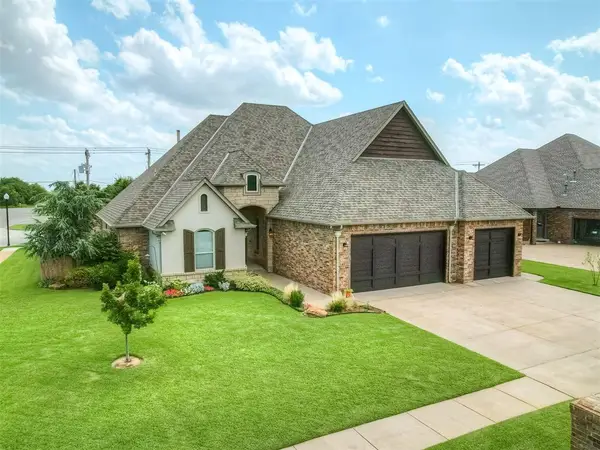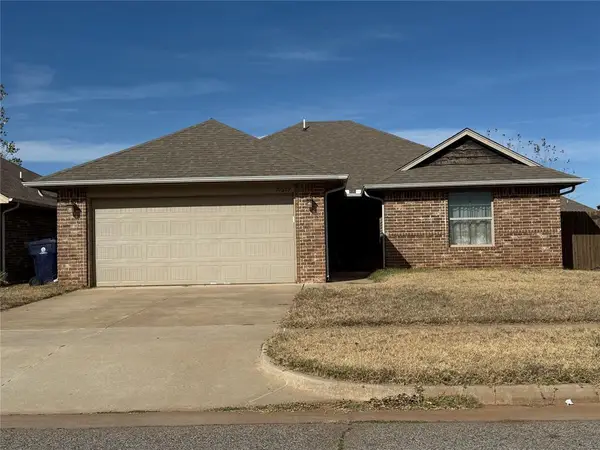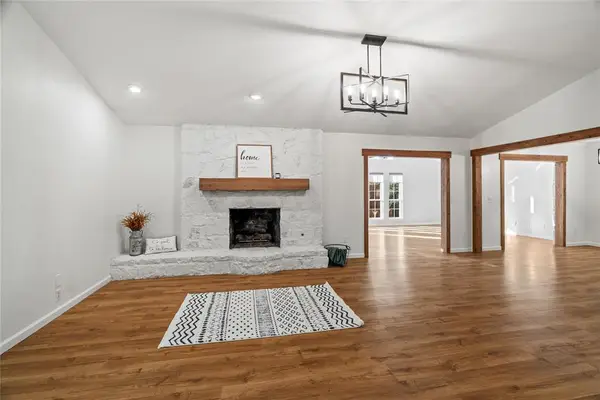1236 Hickory Creek Drive, Yukon, OK 73099
Local realty services provided by:ERA Courtyard Real Estate
Listed by: randy stowe
Office: lime realty
MLS#:1200514
Source:OK_OKC
1236 Hickory Creek Drive,Yukon, OK 73099
$329,900
- 3 Beds
- 2 Baths
- 1,844 sq. ft.
- Single family
- Active
Price summary
- Price:$329,900
- Price per sq. ft.:$178.9
About this home
Discover this impeccably maintained 1-owner home in Yukon’s desirable Sycamore Gardens, offering rare privacy with a greenbelt on two sides and upgrades that set it apart. This 3-bed plus dedicated office features an open floor plan, spacious living area, and a beautifully appointed kitchen. The oversized 3-car garage with pass-thru is perfect for projects or added flexibility. Step outside to a large covered patio overlooking serene greenspace—ideal for quiet evenings or entertaining.
A standout feature is the new full-electric shop/outbuilding with lighting, plus a 10x10 storm shelter with electric and internet, adding security and convenience. Home includes a sprinkler system, generator wiring, primary suite offers enhanced accessibility, and top-tier maintenance throughout. Built in 2016 with 1,844 sq ft of thoughtful design, this property blends comfort, function, and hard-to-find extras. A truly exceptional opportunity in Yukon—don’t miss it!
Contact an agent
Home facts
- Year built:2016
- Listing ID #:1200514
- Added:12 day(s) ago
- Updated:November 20, 2025 at 02:08 AM
Rooms and interior
- Bedrooms:3
- Total bathrooms:2
- Full bathrooms:2
- Living area:1,844 sq. ft.
Heating and cooling
- Cooling:Central Electric
- Heating:Central Gas
Structure and exterior
- Roof:Architecural Shingle
- Year built:2016
- Building area:1,844 sq. ft.
- Lot area:0.2 Acres
Schools
- High school:Mustang HS
- Middle school:Mustang Central MS
- Elementary school:Mustang Trails ES
Finances and disclosures
- Price:$329,900
- Price per sq. ft.:$178.9
New listings near 1236 Hickory Creek Drive
- Open Sun, 2 to 4pmNew
 $529,777Active4 beds 4 baths3,193 sq. ft.
$529,777Active4 beds 4 baths3,193 sq. ft.10032 Volare Drive, Yukon, OK 73099
MLS# 1202095Listed by: KELLER WILLIAMS CENTRAL OK ED - New
 $219,000Active3 beds 2 baths1,195 sq. ft.
$219,000Active3 beds 2 baths1,195 sq. ft.9424 NW 122nd Terrace, Yukon, OK 73099
MLS# 1202167Listed by: JMR REALTY LLC - New
 $550,000Active4 beds 4 baths3,523 sq. ft.
$550,000Active4 beds 4 baths3,523 sq. ft.1144 Canteberry Drive, Yukon, OK 73099
MLS# 1202106Listed by: FATHOM REALTY OK LLC - New
 $219,500Active3 beds 2 baths1,252 sq. ft.
$219,500Active3 beds 2 baths1,252 sq. ft.11712 NW 94th Street, Yukon, OK 73099
MLS# 1202160Listed by: JMR REALTY LLC - New
 $92,000Active0.18 Acres
$92,000Active0.18 Acres9336 NW 147th Court, Yukon, OK 73099
MLS# 1202024Listed by: KELLER WILLIAMS CENTRAL OK ED - New
 $92,000Active0.19 Acres
$92,000Active0.19 Acres9337 NW 147th Court, Yukon, OK 73099
MLS# 1202039Listed by: KELLER WILLIAMS CENTRAL OK ED - New
 $225,000Active3 beds 2 baths1,360 sq. ft.
$225,000Active3 beds 2 baths1,360 sq. ft.10629 SW 36th Street, Yukon, OK 73099
MLS# 1202096Listed by: GAME CHANGER REAL ESTATE - New
 $333,990Active4 beds 3 baths2,475 sq. ft.
$333,990Active4 beds 3 baths2,475 sq. ft.10316 NW 28th Terrace, Yukon, OK 73099
MLS# 1202067Listed by: D.R HORTON REALTY OF OK LLC - New
 $326,990Active4 beds 3 baths2,475 sq. ft.
$326,990Active4 beds 3 baths2,475 sq. ft.10321 NW 28th Terrace, Yukon, OK 73099
MLS# 1202061Listed by: D.R HORTON REALTY OF OK LLC - New
 $275,000Active3 beds 2 baths2,031 sq. ft.
$275,000Active3 beds 2 baths2,031 sq. ft.11216 NW 112th Street, Yukon, OK 73099
MLS# 1202001Listed by: RE/MAX ENERGY REAL ESTATE
