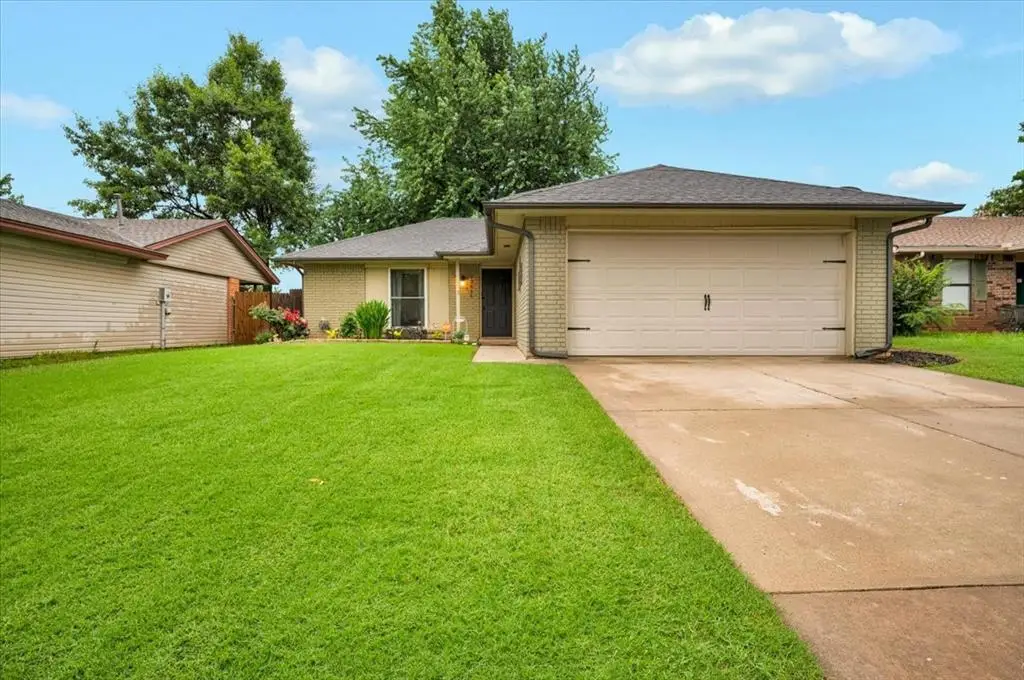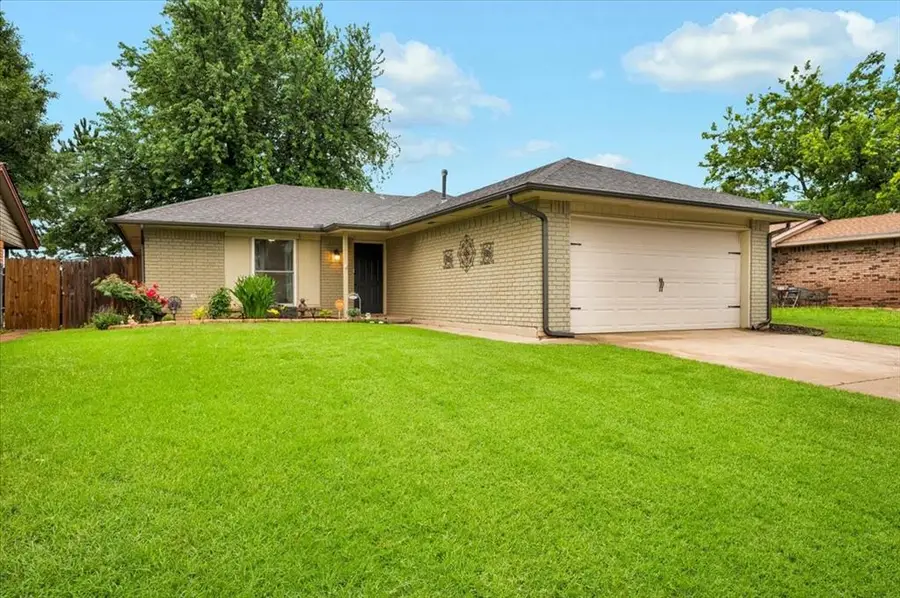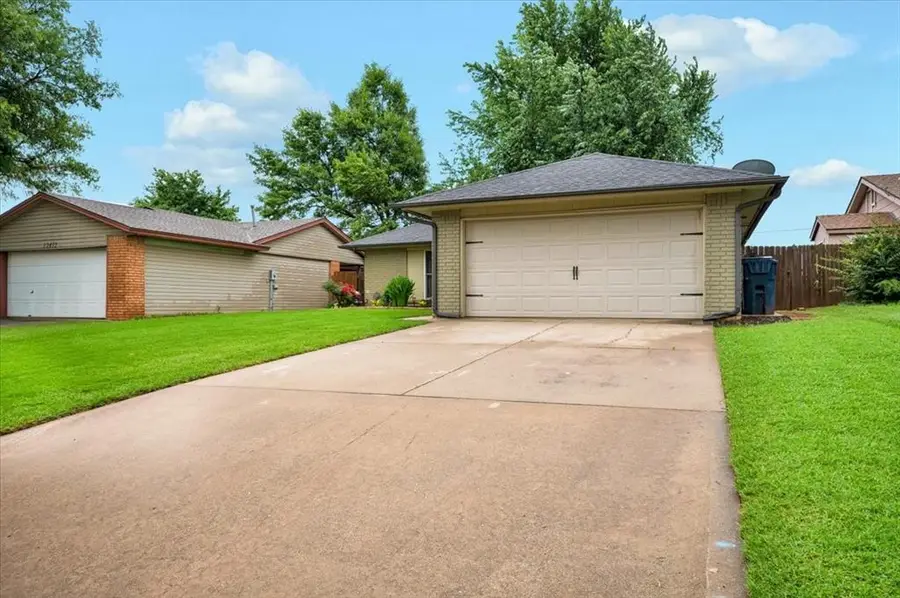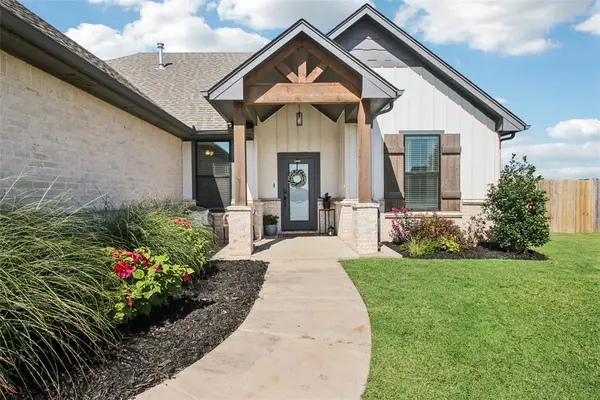12414 SW 15th Terrace, Yukon, OK 73099
Local realty services provided by:ERA Courtyard Real Estate



Listed by:tyler w clark
Office:re/max energy real estate
MLS#:1175924
Source:OK_OKC
12414 SW 15th Terrace,Yukon, OK 73099
$220,000
- 3 Beds
- 2 Baths
- 1,520 sq. ft.
- Single family
- Pending
Price summary
- Price:$220,000
- Price per sq. ft.:$144.74
About this home
So, you want a home that doesn’t need a total overhaul, sits in a great location, & has personality. Congratulations, you just found it. Welcome to Patco Village, Yukon’s hidden gem conveniently planted right off SW 15th & Czech Hall, close to everything. Schools are walking distance, shopping & restaurants are around the corner, & you're in the middle of one of Yukon’s fastest growing areas. First impressions matter, & this one shows up strong w/an oversized flowerbed out front that says, “Yes, I’m put together.” Walk inside & you’re greeted by a proper foyer, not just a front door that dumps you into the living room. From there, glide into a galley kitchen fully remodeled in 2024 because people like nice things. Marble look quartz countertops, matching quartz sink, brass hardware, subway tile backsplash, & new stainless appliances make this kitchen shine. The dining room has a built-in hutch that ties it together w/matching quartz counters, & the living room is bright, airy, & leads into a spacious bonus room that can be whatever you need, whether that’s a game room, second living area, yoga space, or a place to escape your responsibilities. Step outside & the vibe continues w/a new paver patio & a backyard made for spreading out. There’s a large L-shaped planting bed ready for flowers, veggies, or whatever Pinterest project you’re pretending you’ll keep alive this year. The side yard is paved & even has a storage shed, so your tools & mystery bins finally have a home of their own. Inside, there are 3 bedrooms, including a primary suite w/a private bathroom & tiled walk-in shower. The 2 secondary bedrooms are generously sized & have large closets that can hold more than 2 jackets & a vacuum. The hall bath features a tub & shower combo w/a custom vanity, & the entire home has been freshly painted w/durable tile & vinyl flooring throughout. This home has the updates, the layout, the location, & just enough character to keep things interesting. Assumable Loan-3.75%
Contact an agent
Home facts
- Year built:1984
- Listing Id #:1175924
- Added:58 day(s) ago
- Updated:August 08, 2025 at 07:27 AM
Rooms and interior
- Bedrooms:3
- Total bathrooms:2
- Full bathrooms:2
- Living area:1,520 sq. ft.
Heating and cooling
- Cooling:Central Electric
- Heating:Central Gas
Structure and exterior
- Roof:Composition
- Year built:1984
- Building area:1,520 sq. ft.
- Lot area:0.15 Acres
Schools
- High school:Mustang HS
- Middle school:Meadow Brook Intermediate School,Mustang Central MS
- Elementary school:Mustang Trails ES
Utilities
- Water:Public
Finances and disclosures
- Price:$220,000
- Price per sq. ft.:$144.74
New listings near 12414 SW 15th Terrace
- New
 $325,000Active3 beds 2 baths1,550 sq. ft.
$325,000Active3 beds 2 baths1,550 sq. ft.9304 NW 89th Street, Yukon, OK 73099
MLS# 1185285Listed by: EXP REALTY, LLC - New
 $488,840Active5 beds 3 baths2,520 sq. ft.
$488,840Active5 beds 3 baths2,520 sq. ft.9317 NW 115th Terrace, Yukon, OK 73099
MLS# 1185881Listed by: PREMIUM PROP, LLC - New
 $499,000Active3 beds 3 baths2,838 sq. ft.
$499,000Active3 beds 3 baths2,838 sq. ft.9213 NW 85th Street, Yukon, OK 73099
MLS# 1185662Listed by: SAGE SOTHEBY'S REALTY - New
 $350,000Active4 beds 2 baths1,804 sq. ft.
$350,000Active4 beds 2 baths1,804 sq. ft.11041 NW 23rd Terrace, Yukon, OK 73099
MLS# 1185810Listed by: WHITTINGTON REALTY - New
 $567,640Active5 beds 4 baths3,350 sq. ft.
$567,640Active5 beds 4 baths3,350 sq. ft.9313 NW 115th Terrace, Yukon, OK 73099
MLS# 1185849Listed by: PREMIUM PROP, LLC - New
 $230,000Active4 beds 2 baths1,459 sq. ft.
$230,000Active4 beds 2 baths1,459 sq. ft.11901 Kameron Way, Yukon, OK 73099
MLS# 1185425Listed by: REDFIN - Open Sun, 2 to 4pmNew
 $305,000Active4 beds 2 baths1,847 sq. ft.
$305,000Active4 beds 2 baths1,847 sq. ft.11116 SW 33rd Street, Yukon, OK 73099
MLS# 1185752Listed by: WHITTINGTON REALTY - Open Sun, 2 to 4pmNew
 $360,000Active4 beds 2 baths2,007 sq. ft.
$360,000Active4 beds 2 baths2,007 sq. ft.2913 Canyon Berry Lane, Yukon, OK 73099
MLS# 1184950Listed by: BRIX REALTY - New
 $345,000Active3 beds 2 baths2,052 sq. ft.
$345,000Active3 beds 2 baths2,052 sq. ft.2901 Morgan Trace Road, Yukon, OK 73099
MLS# 1185800Listed by: KEYSTONE REALTY GROUP - New
 $249,900Active3 beds 2 baths1,444 sq. ft.
$249,900Active3 beds 2 baths1,444 sq. ft.9421 NW 92nd Street, Yukon, OK 73099
MLS# 1185057Listed by: BRIX REALTY

