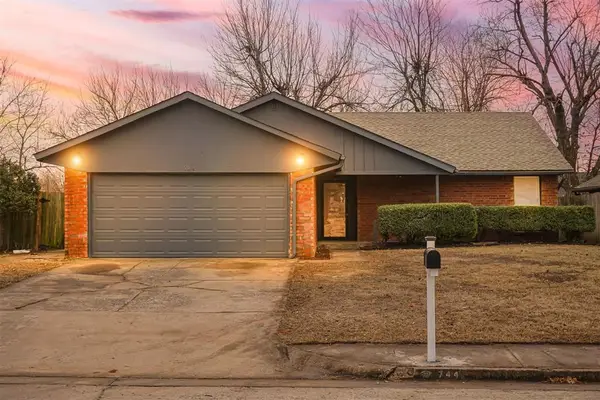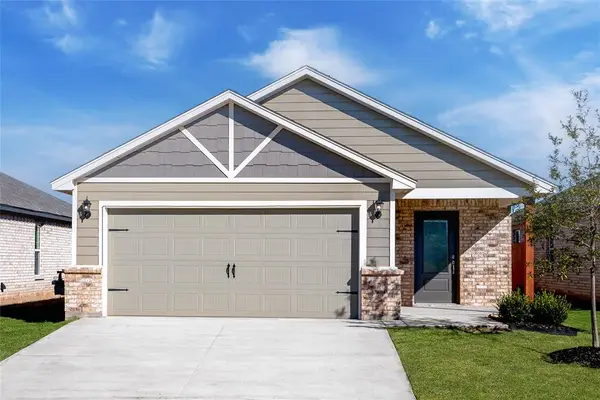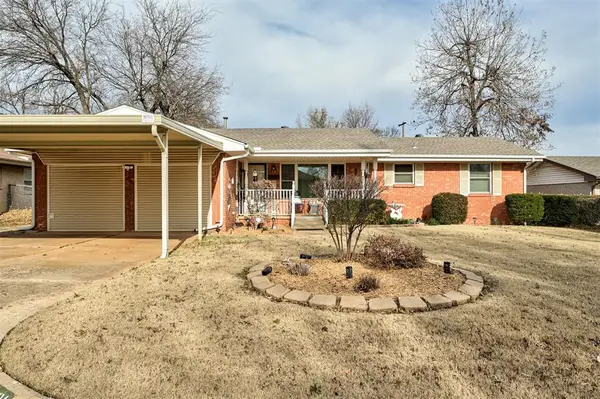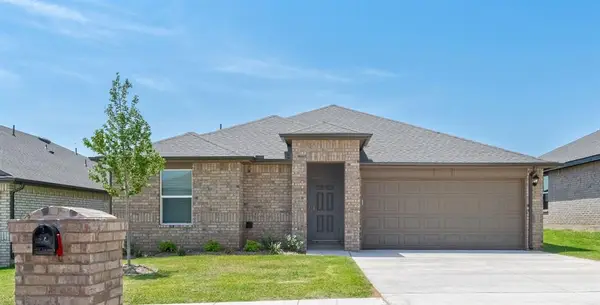12700 Torretta Way, Yukon, OK 73099
Local realty services provided by:ERA Courtyard Real Estate
Listed by: ronald fulton
Office: lgi realty - oklahoma, llc.
MLS#:1170174
Source:OK_OKC
12700 Torretta Way,Yukon, OK 73099
$290,900
- 3 Beds
- 2 Baths
- 1,420 sq. ft.
- Single family
- Pending
Price summary
- Price:$290,900
- Price per sq. ft.:$204.86
About this home
Come home to comfort and style in this incredible 3-bedroom LGI home! Perfectly located in a family-friendly neighborhood within the highly rated Piedmont School District, this home sits on a desirable corner lot just 5 minutes from the Kilpatrick Turnpike—making your commute a breeze. Enjoy added privacy with no back neighbors and a quiet street setting.
Inside, you’ll fall in love with the modern kitchen featuring white wood cabinetry, a classic subway tile backsplash, sleek granite countertops, and a full suite of Whirlpool® appliances—all overlooking a bright, open-concept family room, ideal for keeping everyone connected.
The owner’s suite is a true retreat with a spacious walk-in closet and a luxurious walk-in shower. Step outside to enjoy a fully fenced backyard and a charming covered patio—perfect for morning coffee or evening wind-downs.
Don’t miss out—schedule your private tour today!
Contact an agent
Home facts
- Year built:2025
- Listing ID #:1170174
- Added:211 day(s) ago
- Updated:December 19, 2025 at 02:11 AM
Rooms and interior
- Bedrooms:3
- Total bathrooms:2
- Full bathrooms:2
- Living area:1,420 sq. ft.
Heating and cooling
- Cooling:Central Electric
- Heating:Central Gas
Structure and exterior
- Roof:Composition
- Year built:2025
- Building area:1,420 sq. ft.
- Lot area:0.11 Acres
Schools
- High school:Piedmont HS
- Middle school:Piedmont MS
- Elementary school:Piedmont Intermediate ES,Stone Ridge ES
Finances and disclosures
- Price:$290,900
- Price per sq. ft.:$204.86
New listings near 12700 Torretta Way
- New
 $465,000Active5 beds 3 baths2,574 sq. ft.
$465,000Active5 beds 3 baths2,574 sq. ft.9125 NW 118th Street, Yukon, OK 73099
MLS# 1206568Listed by: EPIQUE REALTY - New
 $369,999Active4 beds 3 baths2,300 sq. ft.
$369,999Active4 beds 3 baths2,300 sq. ft.701 Cassandra Lane, Yukon, OK 73099
MLS# 1206536Listed by: LRE REALTY LLC - New
 $245,000Active3 beds 2 baths1,698 sq. ft.
$245,000Active3 beds 2 baths1,698 sq. ft.744 Mabel C Fry Boulevard, Yukon, OK 73099
MLS# 1206576Listed by: BLACK LABEL REALTY - New
 $480,000Active5 beds 3 baths3,644 sq. ft.
$480,000Active5 beds 3 baths3,644 sq. ft.13313 Ambleside Drive, Yukon, OK 73099
MLS# 1206301Listed by: LIME REALTY - New
 $250,000Active3 beds 2 baths1,809 sq. ft.
$250,000Active3 beds 2 baths1,809 sq. ft.4001 Tori Place, Yukon, OK 73099
MLS# 1206554Listed by: THE AGENCY - New
 $314,900Active3 beds 2 baths1,642 sq. ft.
$314,900Active3 beds 2 baths1,642 sq. ft.12721 Carrara Lane, Yukon, OK 73099
MLS# 1206563Listed by: LGI REALTY - OKLAHOMA, LLC - New
 $220,000Active3 beds 2 baths1,462 sq. ft.
$220,000Active3 beds 2 baths1,462 sq. ft.Address Withheld By Seller, Yukon, OK 73099
MLS# 1206378Listed by: BLOCK ONE REAL ESTATE - New
 $289,900Active3 beds 2 baths2,059 sq. ft.
$289,900Active3 beds 2 baths2,059 sq. ft.10604 NW 37th Street, Yukon, OK 73099
MLS# 1206494Listed by: MCGRAW DAVISSON STEWART LLC - New
 $235,000Active3 beds 2 baths1,600 sq. ft.
$235,000Active3 beds 2 baths1,600 sq. ft.621 Cherry, Yukon, OK 73099
MLS# 1206168Listed by: SHOWOKC REAL ESTATE - New
 $237,990Active3 beds 2 baths1,263 sq. ft.
$237,990Active3 beds 2 baths1,263 sq. ft.2808 Casey Drive, Yukon, OK 73099
MLS# 1206433Listed by: D.R HORTON REALTY OF OK LLC
