Local realty services provided by:ERA Courtyard Real Estate
Listed by: ronald fulton
Office: lgi realty - oklahoma, llc.
MLS#:1197585
Source:OK_OKC
12713 Carrara Lane,Yukon, OK 73099
$264,900
- 3 Beds
- 2 Baths
- 1,286 sq. ft.
- Single family
- Active
Price summary
- Price:$264,900
- Price per sq. ft.:$205.99
About this home
Step inside this stunning, move-in ready home showcasing thoughtful design and modern comfort throughout! From the welcoming covered entryway to the fully fenced backyard, every detail of this residence was built with your lifestyle in mind. The open-concept layout seamlessly connects the spacious living room, dining area, and chef-ready kitchen—complete with granite countertops, stylish cabinetry, and a full suite of Whirlpool® appliances. The private owner’s suite offers a serene retreat with a large walk-in closet and a beautifully finished bath. Additional bedrooms provide flexibility for guests, a home office, or play space. Enjoy the convenience of an attached two-car garage, energy-efficient upgrades, and easy access to local shopping, dining, and major highways. With exceptional curb appeal and a layout designed for modern living, this home truly has it all—schedule your private tour today!
Contact an agent
Home facts
- Year built:2025
- Listing ID #:1197585
- Added:99 day(s) ago
- Updated:January 30, 2026 at 04:58 PM
Rooms and interior
- Bedrooms:3
- Total bathrooms:2
- Full bathrooms:2
- Living area:1,286 sq. ft.
Heating and cooling
- Cooling:Central Electric
- Heating:Central Gas
Structure and exterior
- Roof:Composition
- Year built:2025
- Building area:1,286 sq. ft.
- Lot area:0.11 Acres
Schools
- High school:Piedmont HS
- Middle school:Piedmont MS
- Elementary school:Piedmont Intermediate ES,Stone Ridge ES
Utilities
- Water:Public
Finances and disclosures
- Price:$264,900
- Price per sq. ft.:$205.99
New listings near 12713 Carrara Lane
- New
 $310,000Active3 beds 2 baths1,500 sq. ft.
$310,000Active3 beds 2 baths1,500 sq. ft.9221 NW 91st Street, Yukon, OK 73099
MLS# 1211501Listed by: CHERRYWOOD - New
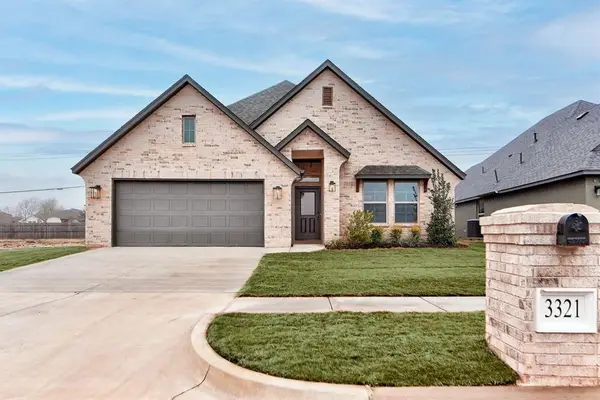 $399,900Active4 beds 3 baths2,126 sq. ft.
$399,900Active4 beds 3 baths2,126 sq. ft.3321 Slate River Drive, Yukon, OK 73099
MLS# 1211959Listed by: SHERRY L BALDWIN - New
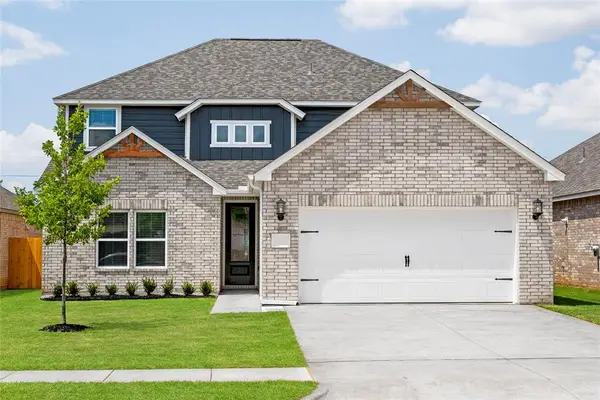 $370,900Active4 beds 3 baths2,213 sq. ft.
$370,900Active4 beds 3 baths2,213 sq. ft.3100 Adelyn Terrace, Yukon, OK 73099
MLS# 1212226Listed by: LGI REALTY - OKLAHOMA, LLC - New
 $265,000Active4 beds 2 baths1,906 sq. ft.
$265,000Active4 beds 2 baths1,906 sq. ft.10721 NW 39th Street, Yukon, OK 73099
MLS# 1211254Listed by: H&W REALTY BRANCH - New
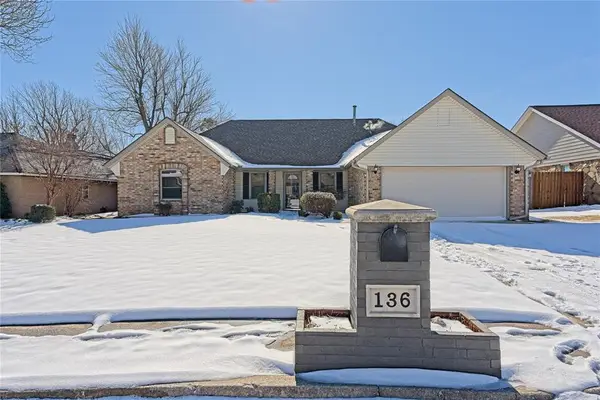 $299,000Active3 beds 2 baths1,768 sq. ft.
$299,000Active3 beds 2 baths1,768 sq. ft.136 E Vail Drive, Yukon, OK 73099
MLS# 1212041Listed by: CAPITAL REAL ESTATE LLC - New
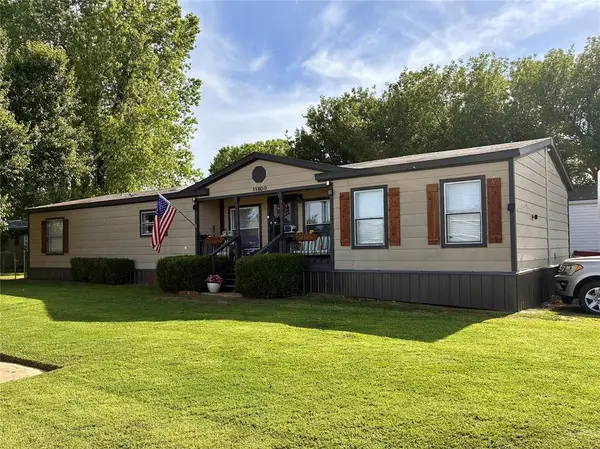 $110,000Active3 beds 2 baths1,792 sq. ft.
$110,000Active3 beds 2 baths1,792 sq. ft.11800 SW 15th Terrace, Yukon, OK 73099
MLS# 1212175Listed by: SALT REAL ESTATE INC - New
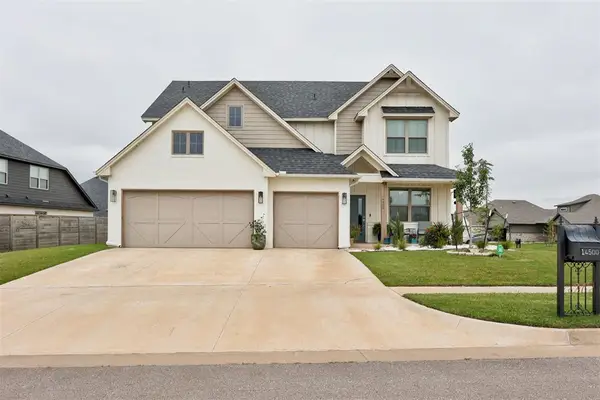 $509,999Active5 beds 3 baths2,511 sq. ft.
$509,999Active5 beds 3 baths2,511 sq. ft.14500 Giverny Lane, Yukon, OK 73099
MLS# 1211717Listed by: REDHAWK REAL ESTATE, LLC - New
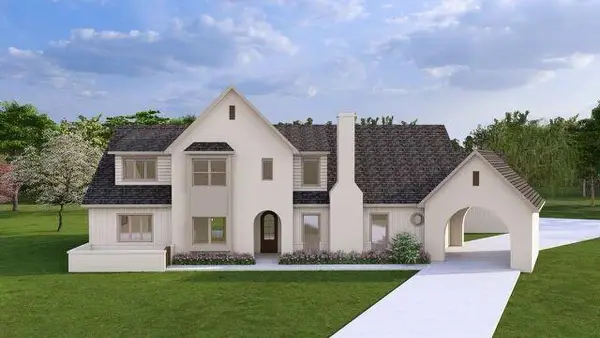 $799,000Active4 beds 4 baths3,125 sq. ft.
$799,000Active4 beds 4 baths3,125 sq. ft.10800 NW 24th Circle, Yukon, OK 73099
MLS# 1211956Listed by: SHEPHERDS REAL ESTATE - New
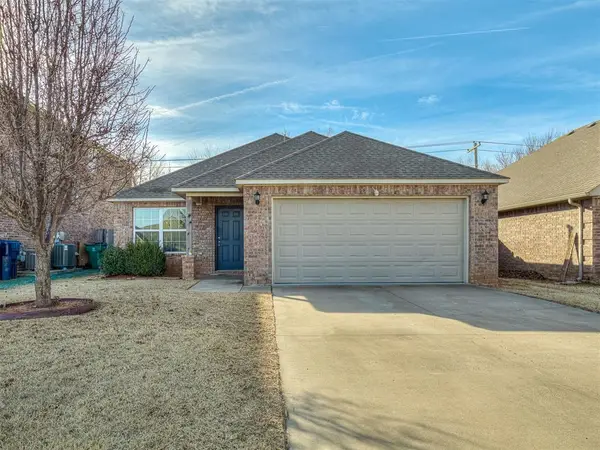 $255,000Active3 beds 2 baths1,670 sq. ft.
$255,000Active3 beds 2 baths1,670 sq. ft.9220 NW 70th Street, Yukon, OK 73099
MLS# 1211216Listed by: ELITE REAL ESTATE & DEV. - New
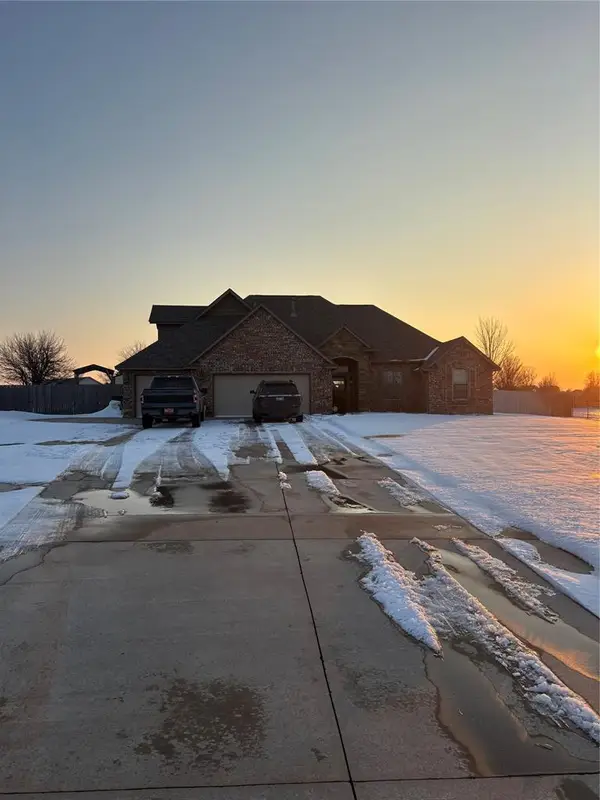 $460,000Active3 beds 2 baths2,390 sq. ft.
$460,000Active3 beds 2 baths2,390 sq. ft.5225 Horizon Boulevard, Yukon, OK 73099
MLS# 1212107Listed by: KEN CARPENTER REALTY

