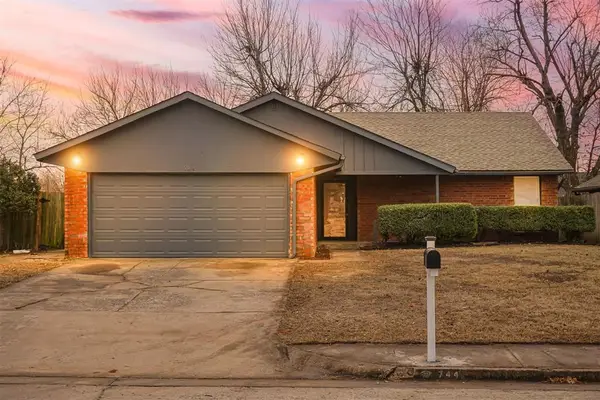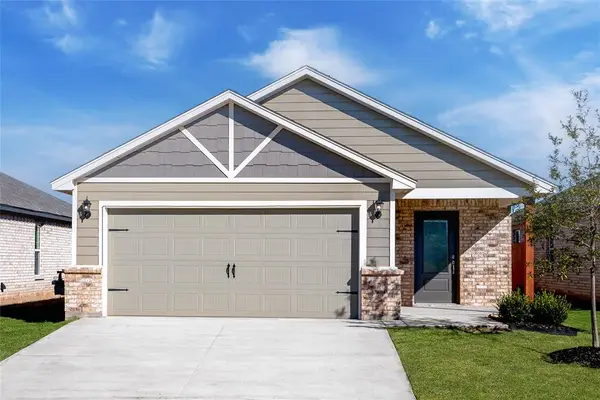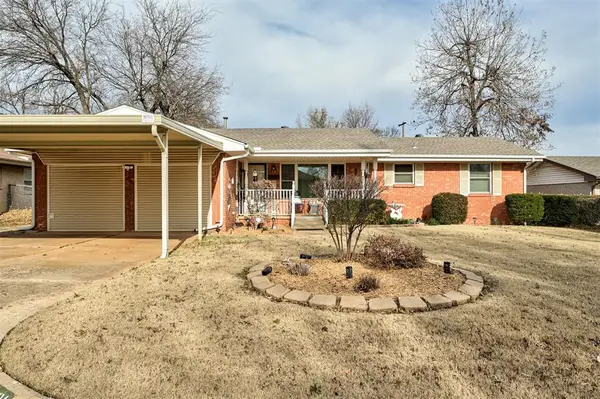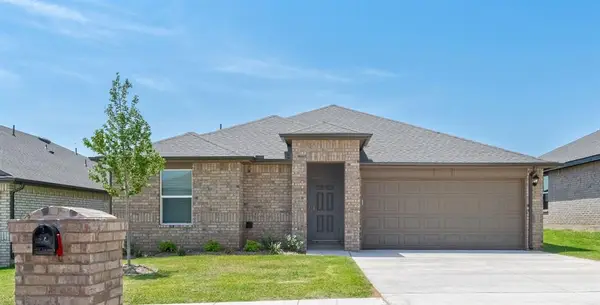12724 Torre Pines Lane, Yukon, OK 73099
Local realty services provided by:ERA Courtyard Real Estate
Listed by: jennifer kragh, megan tabor
Office: sage sotheby's realty
MLS#:1179727
Source:OK_OKC
12724 Torre Pines Lane,Yukon, OK 73099
$1,099,999
- 5 Beds
- 6 Baths
- 5,231 sq. ft.
- Single family
- Active
Price summary
- Price:$1,099,999
- Price per sq. ft.:$210.28
About this home
Land, lots of land under starry skies above…you’ll find it here. Here’s the twist: this property offers a sense of space yet is only minutes from the best of Mustang, Yukon, and I-40 to OKC. This remodeled Dallas-style home is set on five acres in a quiet neighborhood. Its painted brick, dormer windows and front porch give it a classic presence, and the gracious drive and neat landscaping add to the welcome. Inside, natural light fills the home. The formal living room is a centerpiece with exposed beams, generous windows and a marble-surround fireplace that’s perfect for gathering with friends or a quiet morning coffee. Airy glass-paned doors open to the covered back porch, a natural extension of the home where you can grill, dine or unwind. The kitchen connects seamlessly, designed for both beauty and function with quartz countertops, hidden pantry, custom cabinetry and a large center island. Just off the kitchen, a formal dining room sets the stage for special occasions while a breakfast area framed by bay windows is ideal for family meals, weekend pancakes or soaking in the view of the property. The second living room is relaxed with built-ins, a fireplace and large windows framing the outdoors. Two primary suites on the main level offer comfort and versatility for family and guests, each with a well-appointed bath and generous closets. Upstairs, there’s another ensuite bedroom plus two additional bedrooms served by a hall bath along with a bonus room and an exercise room that can also function as a fifth bedroom. A spacious mudroom and laundry room with a pet wash station is a thoughtful detail that makes daily life easier. Outside, the land opens up around you, inviting everything from evenings under the starry skies to animals grazing, gardens growing or projects in the 30x20 shop. In the Mustang School District and minutes from I-40, shops and restaurants, this beautifully updated five-acre property offers land and privacy in a location that’s hard to match.
Contact an agent
Home facts
- Year built:2002
- Listing ID #:1179727
- Added:141 day(s) ago
- Updated:December 18, 2025 at 01:34 PM
Rooms and interior
- Bedrooms:5
- Total bathrooms:6
- Full bathrooms:4
- Half bathrooms:2
- Living area:5,231 sq. ft.
Heating and cooling
- Cooling:Central Electric
- Heating:Central Gas
Structure and exterior
- Roof:Heavy Comp
- Year built:2002
- Building area:5,231 sq. ft.
- Lot area:5 Acres
Schools
- High school:Mustang HS
- Middle school:Mustang North MS
- Elementary school:Mustang Trails ES
Utilities
- Water:Private Well Available
- Sewer:Septic Tank
Finances and disclosures
- Price:$1,099,999
- Price per sq. ft.:$210.28
New listings near 12724 Torre Pines Lane
- New
 $465,000Active5 beds 3 baths2,574 sq. ft.
$465,000Active5 beds 3 baths2,574 sq. ft.9125 NW 118th Street, Yukon, OK 73099
MLS# 1206568Listed by: EPIQUE REALTY - New
 $369,999Active4 beds 3 baths2,300 sq. ft.
$369,999Active4 beds 3 baths2,300 sq. ft.701 Cassandra Lane, Yukon, OK 73099
MLS# 1206536Listed by: LRE REALTY LLC - New
 $245,000Active3 beds 2 baths1,698 sq. ft.
$245,000Active3 beds 2 baths1,698 sq. ft.744 Mabel C Fry Boulevard, Yukon, OK 73099
MLS# 1206576Listed by: BLACK LABEL REALTY - New
 $480,000Active5 beds 3 baths3,644 sq. ft.
$480,000Active5 beds 3 baths3,644 sq. ft.13313 Ambleside Drive, Yukon, OK 73099
MLS# 1206301Listed by: LIME REALTY - New
 $250,000Active3 beds 2 baths1,809 sq. ft.
$250,000Active3 beds 2 baths1,809 sq. ft.4001 Tori Place, Yukon, OK 73099
MLS# 1206554Listed by: THE AGENCY - New
 $314,900Active3 beds 2 baths1,642 sq. ft.
$314,900Active3 beds 2 baths1,642 sq. ft.12721 Carrara Lane, Yukon, OK 73099
MLS# 1206563Listed by: LGI REALTY - OKLAHOMA, LLC - New
 $220,000Active3 beds 2 baths1,462 sq. ft.
$220,000Active3 beds 2 baths1,462 sq. ft.Address Withheld By Seller, Yukon, OK 73099
MLS# 1206378Listed by: BLOCK ONE REAL ESTATE - New
 $289,900Active3 beds 2 baths2,059 sq. ft.
$289,900Active3 beds 2 baths2,059 sq. ft.10604 NW 37th Street, Yukon, OK 73099
MLS# 1206494Listed by: MCGRAW DAVISSON STEWART LLC - New
 $235,000Active3 beds 2 baths1,600 sq. ft.
$235,000Active3 beds 2 baths1,600 sq. ft.621 Cherry, Yukon, OK 73099
MLS# 1206168Listed by: SHOWOKC REAL ESTATE - New
 $237,990Active3 beds 2 baths1,263 sq. ft.
$237,990Active3 beds 2 baths1,263 sq. ft.2808 Casey Drive, Yukon, OK 73099
MLS# 1206433Listed by: D.R HORTON REALTY OF OK LLC
