12732 Torretta Way, Yukon, OK 73099
Local realty services provided by:ERA Courtyard Real Estate
Listed by: ronald fulton
Office: lgi realty - oklahoma, llc.
MLS#:1201623
Source:OK_OKC
12732 Torretta Way,Yukon, OK 73099
$353,900
- 4 Beds
- 3 Baths
- 1,903 sq. ft.
- Single family
- Active
Price summary
- Price:$353,900
- Price per sq. ft.:$185.97
About this home
The two-story Sudan floor plan showcases four bedrooms, two-and-a-half bathrooms and spacious living areas. Soaring ceilings, walls of windows, stainless-steel appliances, vinyl plank wood-style flooring and designer fixtures set the tone for this upgraded home. With the incredible, open layout, the dining room is open to the living room making it functional for everyday family living. The kitchen features energy-efficient kitchen appliances, granite countertops and wood cabinets topped with crown molding. Your family will enjoy having the large, upstairs game room to create more family memories. Situated downstairs, comfort and relaxation await in the private owner’s suite of the Sudan. Designed with your ultimate enjoyment in mind, the upgraded Sudan will exceed all expectations.
Contact an agent
Home facts
- Year built:2023
- Listing ID #:1201623
- Added:33 day(s) ago
- Updated:December 18, 2025 at 01:34 PM
Rooms and interior
- Bedrooms:4
- Total bathrooms:3
- Full bathrooms:2
- Half bathrooms:1
- Living area:1,903 sq. ft.
Heating and cooling
- Cooling:Central Electric
- Heating:Central Gas
Structure and exterior
- Roof:Composition
- Year built:2023
- Building area:1,903 sq. ft.
- Lot area:0.11 Acres
Schools
- High school:Piedmont HS
- Middle school:Piedmont MS
- Elementary school:Piedmont Intermediate ES,Stone Ridge ES
Utilities
- Water:Public
Finances and disclosures
- Price:$353,900
- Price per sq. ft.:$185.97
New listings near 12732 Torretta Way
- New
 $480,000Active5 beds 3 baths3,644 sq. ft.
$480,000Active5 beds 3 baths3,644 sq. ft.13313 Ambleside Drive, Yukon, OK 73099
MLS# 1206301Listed by: LIME REALTY - New
 $250,000Active3 beds 2 baths1,809 sq. ft.
$250,000Active3 beds 2 baths1,809 sq. ft.4001 Tori Place, Yukon, OK 73099
MLS# 1206554Listed by: THE AGENCY - New
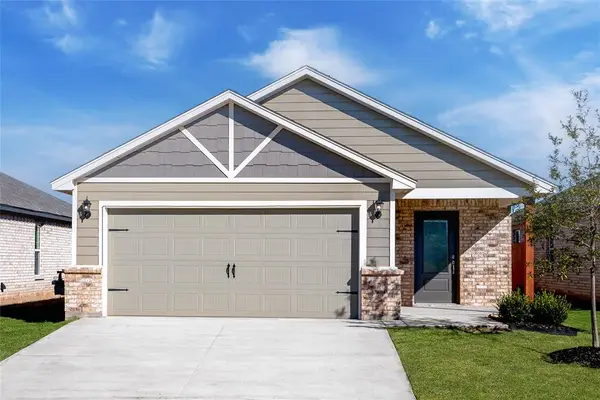 $314,900Active3 beds 2 baths1,642 sq. ft.
$314,900Active3 beds 2 baths1,642 sq. ft.12721 Carrara Lane, Yukon, OK 73099
MLS# 1206563Listed by: LGI REALTY - OKLAHOMA, LLC - New
 $220,000Active3 beds 2 baths1,462 sq. ft.
$220,000Active3 beds 2 baths1,462 sq. ft.Address Withheld By Seller, Yukon, OK 73099
MLS# 1206378Listed by: BLOCK ONE REAL ESTATE - New
 $289,900Active3 beds 2 baths2,059 sq. ft.
$289,900Active3 beds 2 baths2,059 sq. ft.10604 NW 37th Street, Yukon, OK 73099
MLS# 1206494Listed by: MCGRAW DAVISSON STEWART LLC - New
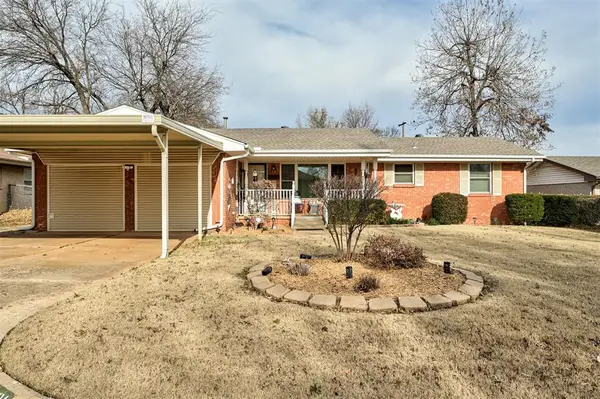 $235,000Active3 beds 2 baths1,600 sq. ft.
$235,000Active3 beds 2 baths1,600 sq. ft.621 Cherry, Yukon, OK 73099
MLS# 1206168Listed by: SHOWOKC REAL ESTATE - New
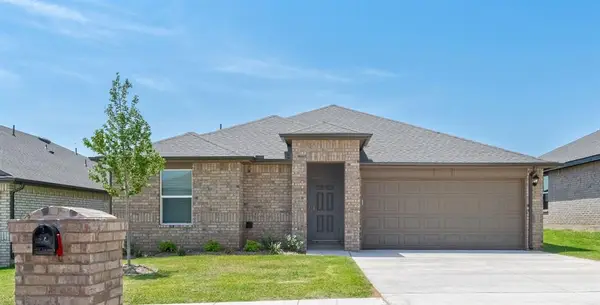 $237,990Active3 beds 2 baths1,263 sq. ft.
$237,990Active3 beds 2 baths1,263 sq. ft.2808 Casey Drive, Yukon, OK 73099
MLS# 1206433Listed by: D.R HORTON REALTY OF OK LLC - New
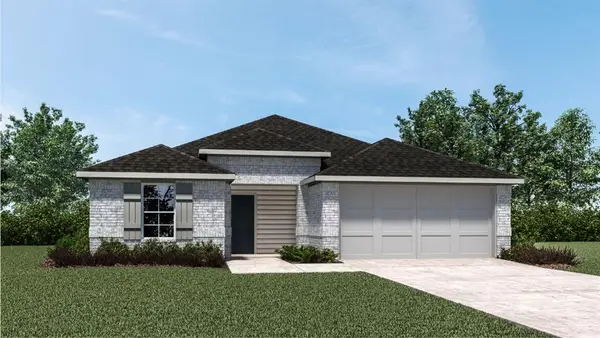 $262,990Active3 beds 2 baths1,575 sq. ft.
$262,990Active3 beds 2 baths1,575 sq. ft.2812 Casey Drive, Yukon, OK 73099
MLS# 1206440Listed by: D.R HORTON REALTY OF OK LLC - New
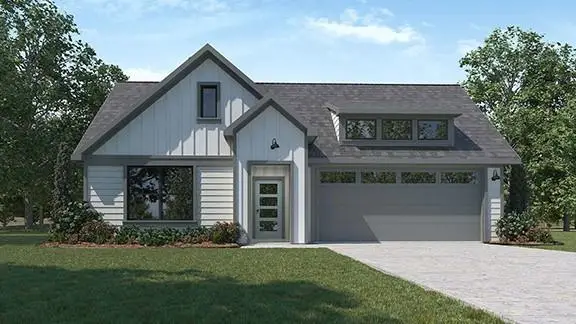 $290,990Active4 beds 2 baths1,831 sq. ft.
$290,990Active4 beds 2 baths1,831 sq. ft.2704 Casey Drive, Yukon, OK 73099
MLS# 1206447Listed by: D.R HORTON REALTY OF OK LLC - New
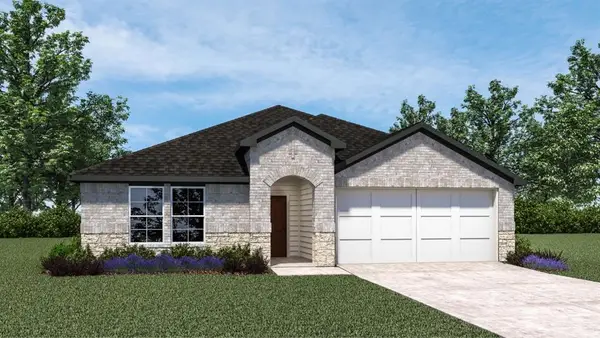 $295,990Active4 beds 2 baths2,031 sq. ft.
$295,990Active4 beds 2 baths2,031 sq. ft.2712 Casey Drive, Yukon, OK 73099
MLS# 1206451Listed by: D.R HORTON REALTY OF OK LLC
