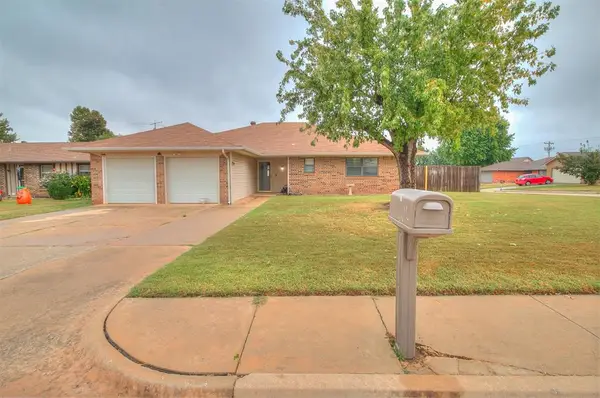12733 Carrara Lane, Yukon, OK 73099
Local realty services provided by:ERA Courtyard Real Estate
Listed by:ronald fulton
Office:lgi realty - oklahoma, llc.
MLS#:1180072
Source:OK_OKC
12733 Carrara Lane,Yukon, OK 73099
$329,900
- 3 Beds
- 2 Baths
- 1,642 sq. ft.
- Single family
- Pending
Price summary
- Price:$329,900
- Price per sq. ft.:$200.91
About this home
Welcome to The Klein – a thoughtfully designed single-story home offering 3 bedrooms, 2 bathrooms, and an open-concept layout perfect for modern family living. Located just minutes from major highways and within walking distance of the community park, this home combines convenience, comfort, and value.
The chef-inspired kitchen is the heart of the home, featuring ample cabinetry, generous counter space, and a full suite of energy-efficient appliances. Overlooking both the dining and living areas, the layout makes entertaining a breeze and keeps everyone connected.
Tucked away at the rear of the home, the private primary suite offers a spacious bedroom, en-suite bathroom, and a massive walk-in closet. Throughout the home, enjoy designer-selected upgrades including plank-style flooring, recessed lighting, and a Wi-Fi-enabled garage door opener.
With paid closing costs included, The Klein is an unbeatable opportunity to own a move-in ready home in a prime location. Schedule your private tour today!
Contact an agent
Home facts
- Year built:2025
- Listing ID #:1180072
- Added:106 day(s) ago
- Updated:October 26, 2025 at 07:30 AM
Rooms and interior
- Bedrooms:3
- Total bathrooms:2
- Full bathrooms:2
- Living area:1,642 sq. ft.
Heating and cooling
- Cooling:Central Electric
- Heating:Central Gas
Structure and exterior
- Roof:Composition
- Year built:2025
- Building area:1,642 sq. ft.
- Lot area:0.11 Acres
Schools
- High school:Piedmont HS
- Middle school:Piedmont MS
- Elementary school:Piedmont Intermediate ES,Stone Ridge ES
Utilities
- Water:Public
Finances and disclosures
- Price:$329,900
- Price per sq. ft.:$200.91
New listings near 12733 Carrara Lane
- New
 $399,000Active4 beds 4 baths2,412 sq. ft.
$399,000Active4 beds 4 baths2,412 sq. ft.14875 Arrowhead Drive, Yukon, OK 73099
MLS# 1197836Listed by: KELLER WILLIAMS REALTY ELITE - New
 $224,000Active4 beds 2 baths1,748 sq. ft.
$224,000Active4 beds 2 baths1,748 sq. ft.1119 Oakwood Drive, Yukon, OK 73099
MLS# 1197830Listed by: HEATHER & COMPANY REALTY GROUP - New
 $419,900Active3 beds 3 baths2,697 sq. ft.
$419,900Active3 beds 3 baths2,697 sq. ft.10117 Millspaugh Way, Yukon, OK 73099
MLS# 1197818Listed by: KG REALTY LLC - Open Sun, 2 to 4pmNew
 $414,900Active4 beds 3 baths2,431 sq. ft.
$414,900Active4 beds 3 baths2,431 sq. ft.14312 Kamber Drive, Yukon, OK 73099
MLS# 1197017Listed by: KELLER WILLIAMS REALTY ELITE - New
 $254,000Active3 beds 2 baths1,564 sq. ft.
$254,000Active3 beds 2 baths1,564 sq. ft.12520 SW 12th Street, Yukon, OK 73099
MLS# 1197409Listed by: EPIQUE REALTY - New
 $479,900Active4 beds 4 baths2,548 sq. ft.
$479,900Active4 beds 4 baths2,548 sq. ft.9517 Sultans Water Way, Yukon, OK 73099
MLS# 1197220Listed by: CHINOWTH & COHEN - New
 $476,000Active4 beds 4 baths2,549 sq. ft.
$476,000Active4 beds 4 baths2,549 sq. ft.9509 Sultans Water Way, Yukon, OK 73099
MLS# 1197221Listed by: CHINOWTH & COHEN - New
 $359,900Active4 beds 3 baths2,259 sq. ft.
$359,900Active4 beds 3 baths2,259 sq. ft.10617 Little Sallisaw Creek Drive, Yukon, OK 73099
MLS# 1197784Listed by: HAMILWOOD REAL ESTATE - New
 $299,900Active4 beds 3 baths2,056 sq. ft.
$299,900Active4 beds 3 baths2,056 sq. ft.4825 Deer Ridge Boulevard, Yukon, OK 73099
MLS# 1197786Listed by: METRO FIRST REALTY GROUP - New
 $329,900Active4 beds 2 baths1,850 sq. ft.
$329,900Active4 beds 2 baths1,850 sq. ft.11817 NW 120th Terrace, Yukon, OK 73099
MLS# 1197647Listed by: HAMILWOOD REAL ESTATE
