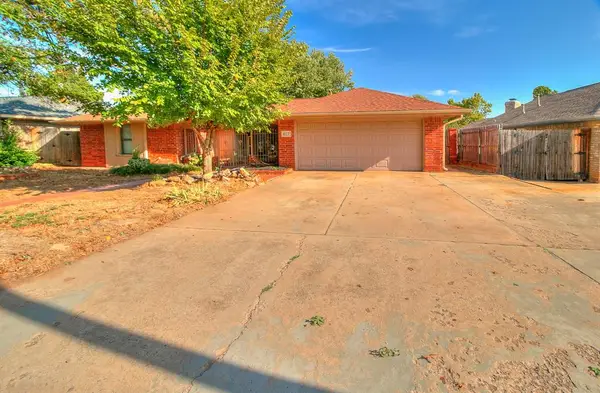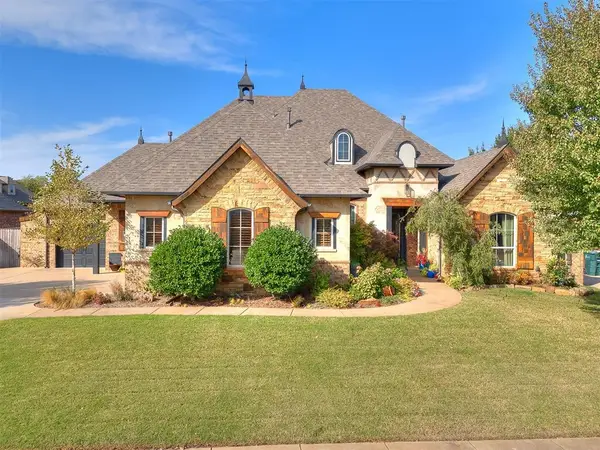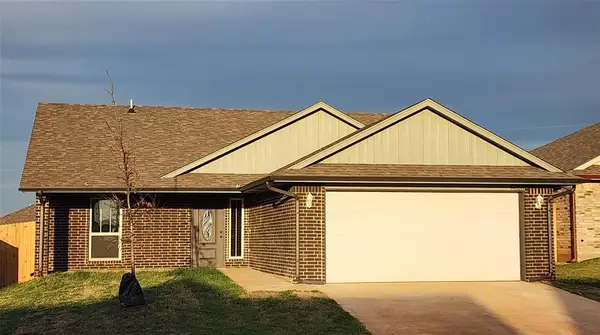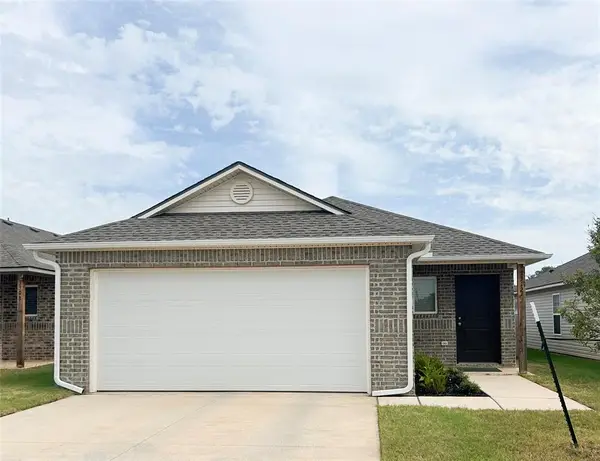12808 NW 4th Street, Yukon, OK 73099
Local realty services provided by:ERA Courtyard Real Estate
Listed by:vernon mckown
Office:principal development llc.
MLS#:1171918
Source:OK_OKC
12808 NW 4th Street,Yukon, OK 73099
$329,894
- 4 Beds
- 2 Baths
- 1,989 sq. ft.
- Single family
- Pending
Price summary
- Price:$329,894
- Price per sq. ft.:$165.86
About this home
Price Reduced – Energy-Efficient Home with Private Study and Spacious Patio
This move-in-ready home pairs an open layout with a private study, a large covered back patio, and a mudroom that helps keep everything organized. The kitchen features quartz countertops, a gas range, and a walk-in pantry, while durable hard surface flooring runs through the main living areas for everyday ease. The generously sized primary bedroom includes a bathroom with dual quartz sinks, a soaking tub, a large tiled shower, and a walk-in closet. Each bedroom includes a ceiling fan for comfort.
This home is built to save on heating and cooling costs with a guaranteed energy-efficiency program, balancing bright natural light with long-term savings. With our limited-time Your Way* incentive, you can apply credits toward closing costs, buy down your interest rate, or select upgrades like a storm shelter for extra peace of mind in Oklahoma weather.
Skyline Trails is a premier community in the desirable Mustang school district, offering residents access to exceptional amenities, including a playground, splashpad, scenic walking trails, and a picturesque creek. Ideally situated for convenience and comfort, Skyline Trails combines natural beauty with thoughtfully designed outdoor spaces, making it one of the top new home destinations in the area.
Included features:
* One-year builder warranty
* Two-year systems warranty
* 10-year structural warranty
* Certified energy advantage guarantee
* Fully landscaped front & backyard
* Fully fenced backyard
The floor plan may differ slightly from the completed home.
Contact an agent
Home facts
- Year built:2025
- Listing ID #:1171918
- Added:149 day(s) ago
- Updated:October 25, 2025 at 08:29 AM
Rooms and interior
- Bedrooms:4
- Total bathrooms:2
- Full bathrooms:2
- Living area:1,989 sq. ft.
Heating and cooling
- Cooling:Central Electric
- Heating:Central Gas
Structure and exterior
- Roof:Composition
- Year built:2025
- Building area:1,989 sq. ft.
Schools
- High school:Mustang HS
- Middle school:Mustang North MS
- Elementary school:Mustang Creek ES
Utilities
- Water:Public
Finances and disclosures
- Price:$329,894
- Price per sq. ft.:$165.86
New listings near 12808 NW 4th Street
- New
 $254,000Active3 beds 2 baths1,564 sq. ft.
$254,000Active3 beds 2 baths1,564 sq. ft.12520 SW 12th Street, Yukon, OK 73099
MLS# 1197409Listed by: EPIQUE REALTY - New
 $479,900Active4 beds 4 baths2,548 sq. ft.
$479,900Active4 beds 4 baths2,548 sq. ft.9517 Sultans Water Way, Yukon, OK 73099
MLS# 1197220Listed by: CHINOWTH & COHEN - New
 $476,000Active4 beds 4 baths2,549 sq. ft.
$476,000Active4 beds 4 baths2,549 sq. ft.9509 Sultans Water Way, Yukon, OK 73099
MLS# 1197221Listed by: CHINOWTH & COHEN - New
 $359,900Active4 beds 3 baths2,259 sq. ft.
$359,900Active4 beds 3 baths2,259 sq. ft.10617 Little Sallisaw Creek Drive, Yukon, OK 73099
MLS# 1197784Listed by: HAMILWOOD REAL ESTATE - New
 $299,900Active4 beds 3 baths2,056 sq. ft.
$299,900Active4 beds 3 baths2,056 sq. ft.4825 Deer Ridge Boulevard, Yukon, OK 73099
MLS# 1197786Listed by: METRO FIRST REALTY GROUP - New
 $329,900Active4 beds 2 baths1,850 sq. ft.
$329,900Active4 beds 2 baths1,850 sq. ft.11817 NW 120th Terrace, Yukon, OK 73099
MLS# 1197647Listed by: HAMILWOOD REAL ESTATE - New
 $220,000Active4 beds 2 baths2,255 sq. ft.
$220,000Active4 beds 2 baths2,255 sq. ft.617 Woodlawn Drive, Yukon, OK 73099
MLS# 1197424Listed by: EXP REALTY, LLC - New
 $599,900Active4 beds 4 baths3,135 sq. ft.
$599,900Active4 beds 4 baths3,135 sq. ft.2229 Waterford Lane, Yukon, OK 73099
MLS# 1197623Listed by: 1ST UNITED OKLA, REALTORS - New
 $216,900Active3 beds 2 baths1,182 sq. ft.
$216,900Active3 beds 2 baths1,182 sq. ft.14628 Bedrock Lane, Yukon, OK 73099
MLS# 1197406Listed by: CHAMBERLAIN REALTY LLC - New
 $224,777Active3 beds 2 baths1,373 sq. ft.
$224,777Active3 beds 2 baths1,373 sq. ft.3312 Hondo Terrace, Yukon, OK 73099
MLS# 1197616Listed by: WHITTINGTON REALTY
