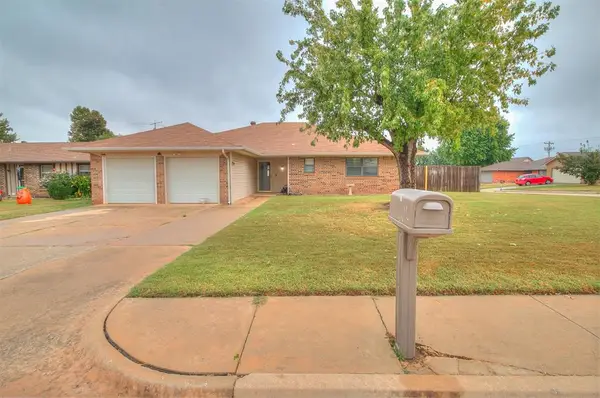12824 NW 4th Terrace, Yukon, OK 73099
Local realty services provided by:ERA Courtyard Real Estate
Listed by:cindy bolf
Office:showokc real estate
MLS#:1170192
Source:OK_OKC
12824 NW 4th Terrace,Yukon, OK 73099
$315,000
- 3 Beds
- 2 Baths
- 1,853 sq. ft.
- Single family
- Active
Price summary
- Price:$315,000
- Price per sq. ft.:$169.99
About this home
Looking for a move-in-ready home in Yukon? This one has space, style and the perfect location in Mustang Schools! Ask about the preferred lender offer! 3 Bedrooms PLUS Study! Priced to sell! Step inside and you will fall in love! This Jordan Floorplan has bright, spacious, clean feel the moment you step inside! Open floor plan has an efficient use of space, abundant natural lighting, and a flexible layout! 3 bedrooms PLUS study/flex room. Fall in love with the gorgeous, bright kitchen that has a gas range and quartz countertops with a large island that overlooks the living area! Stunning Fireplace and luxury wood like flooring throughout the home! The primary bedroom is separate from the others and has an En Suite bathroom that includes spacious shower, roomy separate tub and a nice sized Primary closet. Study/flex room off the living area for your personal needs! Lots of extra closets and even a nice mudroom as you come in from the garage. Home was built to be energy efficient! Extras include: ceiling fans in all bedrooms and liv!ng area, guttering along sides and back, garage door opener, fully fenced and security cameras! Backyard built for fun-perfect for relaxing or entertaining! Neighborhood features playground, splash pad, walking trails and creek!
Conveniently located near lots of shopping restaurants, entertainment and more! Minutes from 1-40 and turnpike!
Don't pass this one up, put it on your list to see and call home! *Refrigerator, TV above FP and Primary bedroom furniture is all negotiable!
Contact an agent
Home facts
- Year built:2022
- Listing ID #:1170192
- Added:156 day(s) ago
- Updated:October 26, 2025 at 12:33 PM
Rooms and interior
- Bedrooms:3
- Total bathrooms:2
- Full bathrooms:2
- Living area:1,853 sq. ft.
Heating and cooling
- Cooling:Central Electric
- Heating:Central Gas
Structure and exterior
- Roof:Composition
- Year built:2022
- Building area:1,853 sq. ft.
- Lot area:0.13 Acres
Schools
- High school:Mustang HS
- Middle school:Mustang North MS
- Elementary school:Mustang Creek ES
Finances and disclosures
- Price:$315,000
- Price per sq. ft.:$169.99
New listings near 12824 NW 4th Terrace
- New
 $399,000Active4 beds 4 baths2,412 sq. ft.
$399,000Active4 beds 4 baths2,412 sq. ft.14875 Arrowhead Drive, Yukon, OK 73099
MLS# 1197836Listed by: KELLER WILLIAMS REALTY ELITE - New
 $224,000Active4 beds 2 baths1,748 sq. ft.
$224,000Active4 beds 2 baths1,748 sq. ft.1119 Oakwood Drive, Yukon, OK 73099
MLS# 1197830Listed by: HEATHER & COMPANY REALTY GROUP - New
 $419,900Active3 beds 3 baths2,697 sq. ft.
$419,900Active3 beds 3 baths2,697 sq. ft.10117 Millspaugh Way, Yukon, OK 73099
MLS# 1197818Listed by: KG REALTY LLC - Open Sun, 2 to 4pmNew
 $414,900Active4 beds 3 baths2,431 sq. ft.
$414,900Active4 beds 3 baths2,431 sq. ft.14312 Kamber Drive, Yukon, OK 73099
MLS# 1197017Listed by: KELLER WILLIAMS REALTY ELITE - New
 $254,000Active3 beds 2 baths1,564 sq. ft.
$254,000Active3 beds 2 baths1,564 sq. ft.12520 SW 12th Street, Yukon, OK 73099
MLS# 1197409Listed by: EPIQUE REALTY - New
 $479,900Active4 beds 4 baths2,548 sq. ft.
$479,900Active4 beds 4 baths2,548 sq. ft.9517 Sultans Water Way, Yukon, OK 73099
MLS# 1197220Listed by: CHINOWTH & COHEN - New
 $476,000Active4 beds 4 baths2,549 sq. ft.
$476,000Active4 beds 4 baths2,549 sq. ft.9509 Sultans Water Way, Yukon, OK 73099
MLS# 1197221Listed by: CHINOWTH & COHEN - New
 $359,900Active4 beds 3 baths2,259 sq. ft.
$359,900Active4 beds 3 baths2,259 sq. ft.10617 Little Sallisaw Creek Drive, Yukon, OK 73099
MLS# 1197784Listed by: HAMILWOOD REAL ESTATE - New
 $299,900Active4 beds 3 baths2,056 sq. ft.
$299,900Active4 beds 3 baths2,056 sq. ft.4825 Deer Ridge Boulevard, Yukon, OK 73099
MLS# 1197786Listed by: METRO FIRST REALTY GROUP - New
 $329,900Active4 beds 2 baths1,850 sq. ft.
$329,900Active4 beds 2 baths1,850 sq. ft.11817 NW 120th Terrace, Yukon, OK 73099
MLS# 1197647Listed by: HAMILWOOD REAL ESTATE
