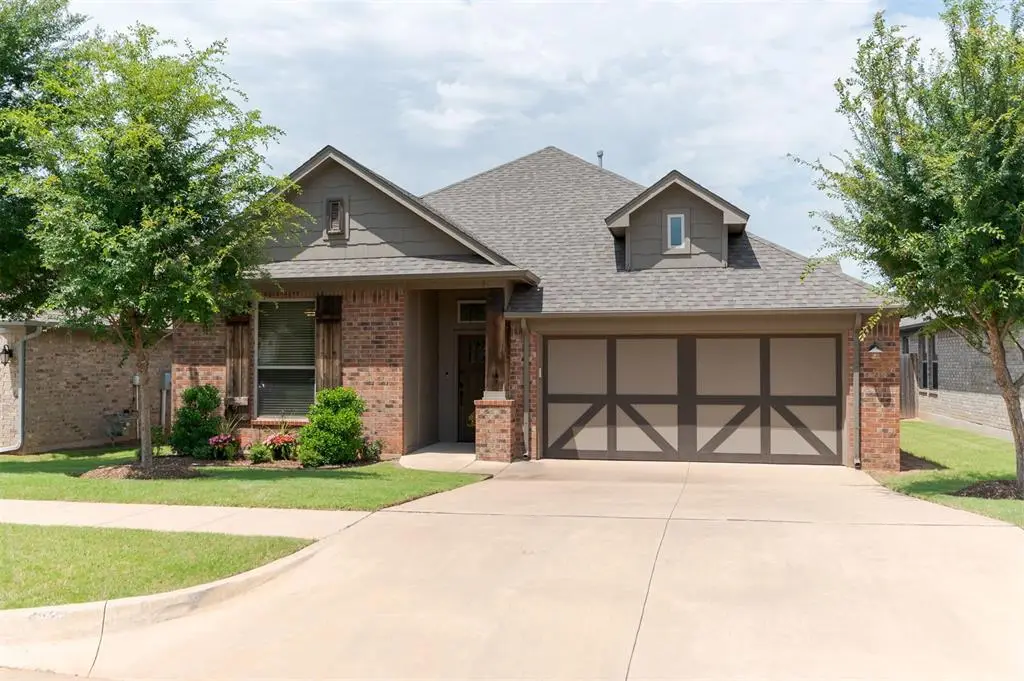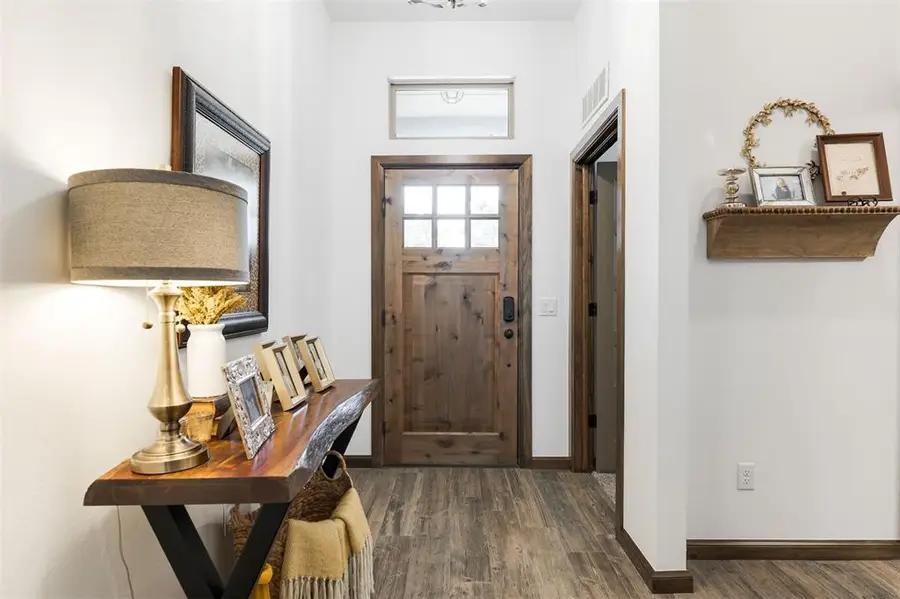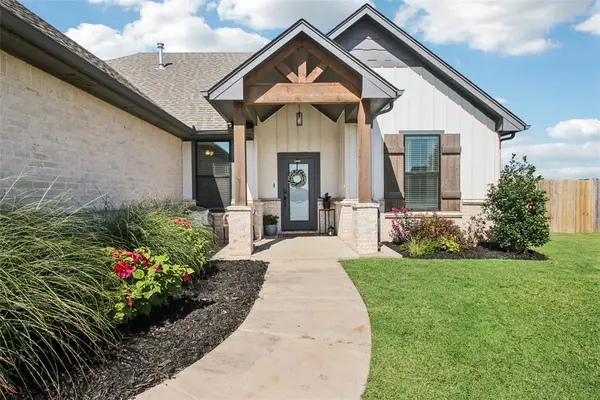13 Ivory Drive, Yukon, OK 73099
Local realty services provided by:ERA Courtyard Real Estate



Listed by:lauren toppins
Office:cherrywood
MLS#:1180107
Source:OK_OKC
13 Ivory Drive,Yukon, OK 73099
$299,999
- 3 Beds
- 2 Baths
- 1,443 sq. ft.
- Single family
- Active
Price summary
- Price:$299,999
- Price per sq. ft.:$207.9
About this home
Welcome to 13 Ivory Drive — a beautifully maintained home in the gated community of The Springs at Skyline Trail, offering the perfect blend of comfort, convenience, and community living. This 3-bedroom, 2-bathroom home is thoughtfully designed with both style and function in mind.
Built in 2020 and featuring 1,443 square feet of living space, this home includes an open-concept layout, cabinetry that extends to the ceiling, granite countertops, and a spacious kitchen perfect for cooking or entertaining. The primary suite includes a large walk-in shower and generous closet space for everyday ease.
Enjoy low-maintenance living with yard care included, plus the peace of mind that comes with a secure, gated neighborhood. Residents also enjoy access to a community clubhouse, complete with a fitness center, swimming pool, and gathering space — ideal for social events or staying active close to home.
Located in Yukon Public School District and just minutes from local shops, restaurants, and major highways, this home offers exceptional value in a truly unique community setting.
Contact an agent
Home facts
- Year built:2020
- Listing Id #:1180107
- Added:33 day(s) ago
- Updated:August 08, 2025 at 12:34 PM
Rooms and interior
- Bedrooms:3
- Total bathrooms:2
- Full bathrooms:2
- Living area:1,443 sq. ft.
Heating and cooling
- Cooling:Central Electric
- Heating:Central Electric
Structure and exterior
- Roof:Composition
- Year built:2020
- Building area:1,443 sq. ft.
- Lot area:0.13 Acres
Schools
- High school:Mustang HS
- Middle school:Mustang Central MS
- Elementary school:Mustang ES
Finances and disclosures
- Price:$299,999
- Price per sq. ft.:$207.9
New listings near 13 Ivory Drive
- Open Sun, 2 to 4pmNew
 $382,000Active3 beds 3 baths2,289 sq. ft.
$382,000Active3 beds 3 baths2,289 sq. ft.11416 Fairways Avenue, Yukon, OK 73099
MLS# 1185423Listed by: TRINITY PROPERTIES - New
 $325,000Active3 beds 2 baths1,550 sq. ft.
$325,000Active3 beds 2 baths1,550 sq. ft.9304 NW 89th Street, Yukon, OK 73099
MLS# 1185285Listed by: EXP REALTY, LLC - New
 $488,840Active5 beds 3 baths2,520 sq. ft.
$488,840Active5 beds 3 baths2,520 sq. ft.9317 NW 115th Terrace, Yukon, OK 73099
MLS# 1185881Listed by: PREMIUM PROP, LLC - New
 $499,000Active3 beds 3 baths2,838 sq. ft.
$499,000Active3 beds 3 baths2,838 sq. ft.9213 NW 85th Street, Yukon, OK 73099
MLS# 1185662Listed by: SAGE SOTHEBY'S REALTY - New
 $350,000Active4 beds 2 baths1,804 sq. ft.
$350,000Active4 beds 2 baths1,804 sq. ft.11041 NW 23rd Terrace, Yukon, OK 73099
MLS# 1185810Listed by: WHITTINGTON REALTY - New
 $567,640Active5 beds 4 baths3,350 sq. ft.
$567,640Active5 beds 4 baths3,350 sq. ft.9313 NW 115th Terrace, Yukon, OK 73099
MLS# 1185849Listed by: PREMIUM PROP, LLC - New
 $230,000Active4 beds 2 baths1,459 sq. ft.
$230,000Active4 beds 2 baths1,459 sq. ft.11901 Kameron Way, Yukon, OK 73099
MLS# 1185425Listed by: REDFIN - Open Sun, 2 to 4pmNew
 $305,000Active4 beds 2 baths1,847 sq. ft.
$305,000Active4 beds 2 baths1,847 sq. ft.11116 SW 33rd Street, Yukon, OK 73099
MLS# 1185752Listed by: WHITTINGTON REALTY - Open Sun, 2 to 4pmNew
 $360,000Active4 beds 2 baths2,007 sq. ft.
$360,000Active4 beds 2 baths2,007 sq. ft.2913 Canyon Berry Lane, Yukon, OK 73099
MLS# 1184950Listed by: BRIX REALTY - New
 $345,000Active3 beds 2 baths2,052 sq. ft.
$345,000Active3 beds 2 baths2,052 sq. ft.2901 Morgan Trace Road, Yukon, OK 73099
MLS# 1185800Listed by: KEYSTONE REALTY GROUP

