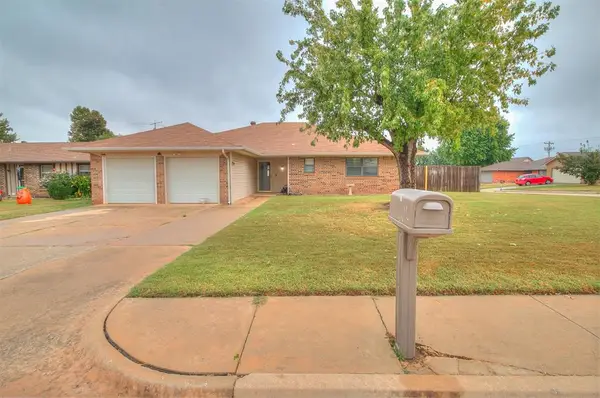13312 4th Terrace, Yukon, OK 73099
Local realty services provided by:ERA Courtyard Real Estate
Listed by:tyler sellers
Office:flotilla
MLS#:1175369
Source:OK_OKC
13312 4th Terrace,Yukon, OK 73099
$258,000
- 4 Beds
- 2 Baths
- 1,768 sq. ft.
- Single family
- Active
Price summary
- Price:$258,000
- Price per sq. ft.:$145.93
About this home
This spacious 4-bedroom, 2-bathroom home perfectly blends comfort, style, and convenience. Step inside to find low-maintenance, hardwood-look tile floors in the expansive living room. The kitchen is a chef’s delight, featuring granite countertops, an island, pantry, and ample cabinet space. The large primary suite offers a true retreat with a walk-in closet and an ensuite bathroom, complete with a soaking tub, double sinks, and a separate shower. The additional bedrooms share a well-appointed hallway bathroom with double sinks and a separate shower/toilet area—perfect for busy mornings. Enjoy the practicality of a separate laundry room with its own storage closet, and a spacious drop-zone off of the garage entry with a mud bench and another large storage closet—keeping your home tidy and organized. Located in a neighborhood with a playground and just minutes from shopping, dining, and major highways, this home offers space, practicality and convenience. Don’t miss your chance to make it yours!
Contact an agent
Home facts
- Year built:2012
- Listing ID #:1175369
- Added:135 day(s) ago
- Updated:October 26, 2025 at 12:33 PM
Rooms and interior
- Bedrooms:4
- Total bathrooms:2
- Full bathrooms:2
- Living area:1,768 sq. ft.
Heating and cooling
- Cooling:Central Electric
- Heating:Central Gas
Structure and exterior
- Roof:Composition
- Year built:2012
- Building area:1,768 sq. ft.
- Lot area:0.14 Acres
Schools
- High school:Mustang HS
- Middle school:Mustang Central MS
- Elementary school:Mustang Trails ES
Utilities
- Water:Public
Finances and disclosures
- Price:$258,000
- Price per sq. ft.:$145.93
New listings near 13312 4th Terrace
- New
 $399,000Active4 beds 4 baths2,412 sq. ft.
$399,000Active4 beds 4 baths2,412 sq. ft.14875 Arrowhead Drive, Yukon, OK 73099
MLS# 1197836Listed by: KELLER WILLIAMS REALTY ELITE - New
 $224,000Active4 beds 2 baths1,748 sq. ft.
$224,000Active4 beds 2 baths1,748 sq. ft.1119 Oakwood Drive, Yukon, OK 73099
MLS# 1197830Listed by: HEATHER & COMPANY REALTY GROUP - New
 $419,900Active3 beds 3 baths2,697 sq. ft.
$419,900Active3 beds 3 baths2,697 sq. ft.10117 Millspaugh Way, Yukon, OK 73099
MLS# 1197818Listed by: KG REALTY LLC - Open Sun, 2 to 4pmNew
 $414,900Active4 beds 3 baths2,431 sq. ft.
$414,900Active4 beds 3 baths2,431 sq. ft.14312 Kamber Drive, Yukon, OK 73099
MLS# 1197017Listed by: KELLER WILLIAMS REALTY ELITE - New
 $254,000Active3 beds 2 baths1,564 sq. ft.
$254,000Active3 beds 2 baths1,564 sq. ft.12520 SW 12th Street, Yukon, OK 73099
MLS# 1197409Listed by: EPIQUE REALTY - New
 $479,900Active4 beds 4 baths2,548 sq. ft.
$479,900Active4 beds 4 baths2,548 sq. ft.9517 Sultans Water Way, Yukon, OK 73099
MLS# 1197220Listed by: CHINOWTH & COHEN - New
 $476,000Active4 beds 4 baths2,549 sq. ft.
$476,000Active4 beds 4 baths2,549 sq. ft.9509 Sultans Water Way, Yukon, OK 73099
MLS# 1197221Listed by: CHINOWTH & COHEN - New
 $359,900Active4 beds 3 baths2,259 sq. ft.
$359,900Active4 beds 3 baths2,259 sq. ft.10617 Little Sallisaw Creek Drive, Yukon, OK 73099
MLS# 1197784Listed by: HAMILWOOD REAL ESTATE - New
 $299,900Active4 beds 3 baths2,056 sq. ft.
$299,900Active4 beds 3 baths2,056 sq. ft.4825 Deer Ridge Boulevard, Yukon, OK 73099
MLS# 1197786Listed by: METRO FIRST REALTY GROUP - New
 $329,900Active4 beds 2 baths1,850 sq. ft.
$329,900Active4 beds 2 baths1,850 sq. ft.11817 NW 120th Terrace, Yukon, OK 73099
MLS# 1197647Listed by: HAMILWOOD REAL ESTATE
